
Duplicable City Center
One Community is designing an open source and free-shared Duplicable City Center to help model a redefinition of how people choose to live, save resources, and function as a revenue generator and starting point for DIY and replicable sustainable city construction. It will open source 15 different templates and function as a recreation center, large-scale dining hall, large-scale laundry facility, and alternative for visitors that might not (at first) be comfortable staying in the Earthbag Village or Straw Bale Village.
- What is a Duplicable City Center
- Why Create an Open Source Duplicable City Center
- The Duplicable City Center Open Source Portal (Collaborative resource and information hub)
- Additional City Center Pictures and Floor Plan Details
- Resources
- Summary
- FAQ
- Consultants for this Component of One Community
If the above plugin doesn't allow fullscreen, try a different browser. If that or anything else still isn't working for you, you can download a copy of the above book here: Book PDF download (128 MB)
CITY CENTER SEARCH ENGINE
WHAT IS A DUPLICABLE CITY CENTER
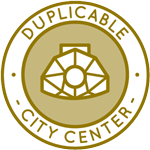 Once complete, the Duplicable City Center will be the largest open source/DIY structure in the world. As part of One Community it will be a diversely functional, ultra-eco-friendly (LEED Platinum Certifiable), space and resource saving community center designed to be replicated. It is meant to be (but doesn’t need to be) built as the central and/or starting point of any one of the 7 One Community sustainable village models. Its purpose is to support a redefinition of how people live by providing a space more beautiful than most people’s homes that replaces the need for individual kitchens, living rooms, laundry rooms, and other in-home recreation spaces. It is also purposed to function in conjunction with One Community’s open source non-profit and for-profit business models as both a non-profit teacher/demonstration community, village, or city center and/or the central structure of an eco-tourism destination. To our knowledge, it will also be the first open source and DIY commercial building ever to be built.
Once complete, the Duplicable City Center will be the largest open source/DIY structure in the world. As part of One Community it will be a diversely functional, ultra-eco-friendly (LEED Platinum Certifiable), space and resource saving community center designed to be replicated. It is meant to be (but doesn’t need to be) built as the central and/or starting point of any one of the 7 One Community sustainable village models. Its purpose is to support a redefinition of how people live by providing a space more beautiful than most people’s homes that replaces the need for individual kitchens, living rooms, laundry rooms, and other in-home recreation spaces. It is also purposed to function in conjunction with One Community’s open source non-profit and for-profit business models as both a non-profit teacher/demonstration community, village, or city center and/or the central structure of an eco-tourism destination. To our knowledge, it will also be the first open source and DIY commercial building ever to be built.
Some of the key features and intentions for the Duplicable City Center design include:
- ADA compliant
- 12 deluxe rental suites
- 15 open source templates
- 8 public recreation spaces
- Convention space for 300+
- 300+ person laundry capabilities
- Powered by 100% off-grid energy
- 200+ person group dining capacity
- Indoor/Outdoor natural swimming pool
- 4 Separate areas for large groups to meet
- Industrial sized family-style open kitchen
- Central eco hot tub & food growing area
- Beautiful library, game room, and relaxation space
- Incorporates water catchment off all external surfaces
- East-facing 3rd floor sunrise patio and gathering space
- Over 17,000 square feet (1,580 sq meters) with high-dome ceilings
- Designed so it can be constructed without the use of heavy machinery
- Ability to segregate an entire dome for a business or other conference
- Accordion-style kitchen wall opens for cooling and drive up food delivery and quantity removal
- Complete automation, monitoring, and control systems design, setup, and data gathering and sharing for improving and monitoring building efficiency

Duplicable City Center Control and Automation Overview – Click to open a full-size PDF (2 MB) in a new window
- Topped with a 785 sq foot (26.5 sq meters), wide-open, sunrise/sunset multi-media room and community gathering space featuring near 360-degree views, 360-degree patio, and pivot-door East and West walls
WHY CREATE A DUPLICABLE CITY CENTER
 Building a duplicable city center is an opportunity for people to improve their way of living through investing resources in shared space. As part of One Community’s 4-phase global change strategy, we will demonstrate building a city center like this as providing 5 primary benefits:
Building a duplicable city center is an opportunity for people to improve their way of living through investing resources in shared space. As part of One Community’s 4-phase global change strategy, we will demonstrate building a city center like this as providing 5 primary benefits:
- It saves huge amounts of money and resources
- It builds Community and supports a sharing and cooperative mentality
- It is an excellent launch point for teacher/demonstration hubs to be built around the world
- It is an ultra-sustainable and modern option that will appeal to many people who might not otherwise consider joining the self-replicating teacher/demonstration community, village, and city movement. It is also brandable for people who want to make eco-tourism a revenue producing component of their off-grid strategy
- Increased affordability through our open source do-it-yourself plans and provides 15 templates for replicating all the components including complete DIY structure assembly, hydronic systems setup, the natural pool and eco hot tub, eco-laundry for 300+ people, eco-kitchen for 400+ people, DIY pallet furniture, climate battery design and implementation, advanced control and automation, sustainable energy infrastructure, LEED Platinum lighting design, LEED Platinum HVAC design, LEED Platinum materials selection and acquisition, and eco-tourism revenue generation for community construction and expansion using this structure and the other 7 villages models
In traditional society, each family home contains space for socializing with friends, preparing and eating meals, and doing laundry. We believe that we will save significant space and resources by providing shared access to a high-quality environment for these activities within our City Center instead. This, in accordance with our global change methodology, creates another path to the One Community global-change model spreading on its own. Here’s a video tour of the structure and why we think people will be happy for this alternative to traditional housing models:
WAYS TO CONTRIBUTE TO EVOLVING THIS SUSTAINABILITY COMPONENT WITH US
SUGGESTIONS ● CONSULTING ● MEMBERSHIP ● OTHER OPTIONS
CLICK THESE ICONS TO JOIN US THROUGH SOCIAL MEDIA
CITY CENTER OPEN SOURCE PORTAL
 As we continue open source project-launch blueprinting the Duplicable City Center and all of its components, build it, and problem solve and evolve all the different aspects of this resource-saving hub for One Community and anyone who wants to duplicate it, we will use this page as the portal to complete details for replication. Like all our other open source portals (click here), this page will evolve and expand indefinitely with our own experience and the experience of the global cooperative using our open source tools, tutorials, and resources and sharing their own evolutions and experiences with duplicate city centers:
As we continue open source project-launch blueprinting the Duplicable City Center and all of its components, build it, and problem solve and evolve all the different aspects of this resource-saving hub for One Community and anyone who wants to duplicate it, we will use this page as the portal to complete details for replication. Like all our other open source portals (click here), this page will evolve and expand indefinitely with our own experience and the experience of the global cooperative using our open source tools, tutorials, and resources and sharing their own evolutions and experiences with duplicate city centers:
DUPLICABLE CITY CENTER
PICTURES & FLOOR PLANS
This section shares the images and floor plans for the City Center and the 15+ templates we’re creating for replicating it and all its component parts.
These open source templates are developing to include complete DIY structure assembly, hydronic systems setup, the natural pool and eco hot tub, eco-laundry for 300+ people, eco-kitchen for 400+ people, DIY pallet furniture, climate battery design and implementation, advanced control and automation, sustainable energy infrastructure, LEED Platinum lighting design, LEED Platinum HVAC design, LEED Platinum materials selection and acquisition, eco-tourism revenue generation for community construction and expansion using this structure and the other 7 villages models, and more.
CITY CENTER SOCIAL DOME
The City Center Social Dome is designed for recreational use by groups of 200+ people. It features a main floor that provides space for music, classes, and presentations. The 2nd floor is designed for individual or small-group recreation or as overflow and/or less-involved relaxation space during major events hosted on the main floor. Behind the space shown below, and below the surrounding loft area, are men’s and women’s public bathrooms and a large library/game room.
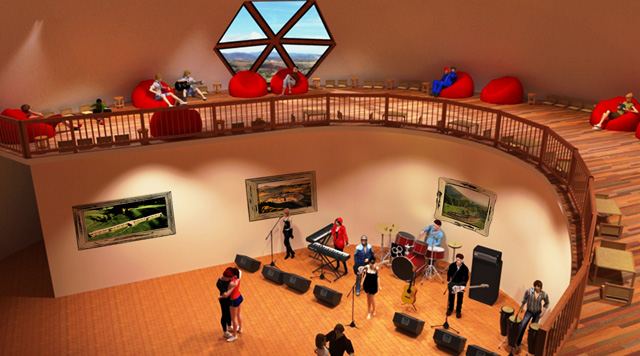
One Community City Center Social Dome | Concept Render – Main Floor and Surrounding Loft Area
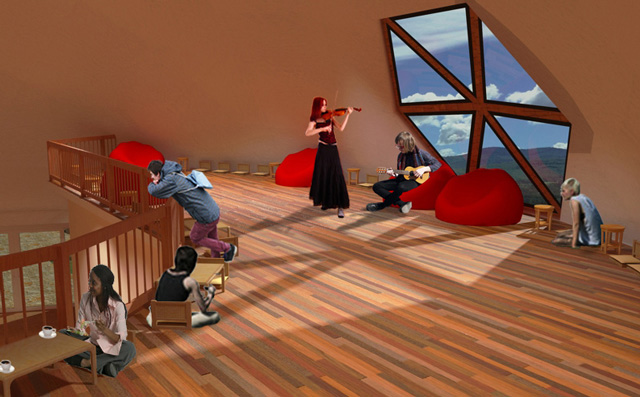
One Community City Center Social Dome | Concept Render – Loft Area
CITY CENTER SOCIAL DOME LIBRARY
The City Center Social Dome library faces Southwest for afternoon passive heating and sliding glass door access to the natural pool in front. It has columns and back-wall shelving made to look like trees, a beautiful center-wall sun art piece, and a diversity of seating. Beanbags are available for relaxed reading, couches surround a central table for games or socialization, and the back-wall bench and side tables and chairs are available for games, study, or classes. The adjacent storage rooms will be key-card operated for residents to access games and other items usable in this room but not available to the general public.
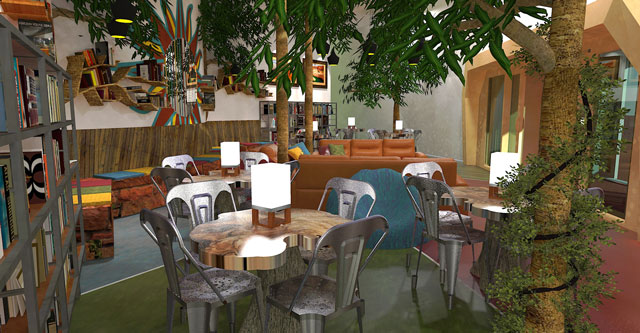
One Community City Center Library | Study and Game Tables Concept Render Looking SE – Click to enlarge
CITY CENTER KITCHEN AND DINING DOME
The City Center eco-kitchen and food-prep facility and dining areas are designed to feed 400+ and seat 200+ people at a time. They feature high-domed ceilings, large windows, and spacious floor plans for easy circulation.
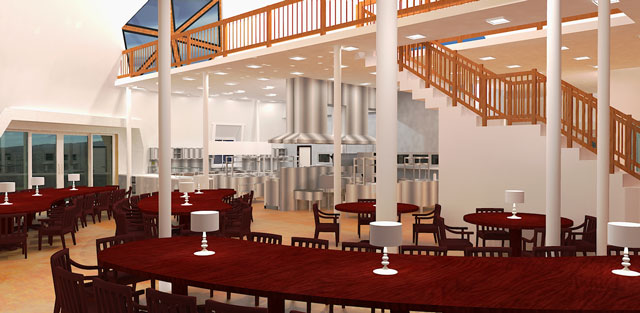
One Community Duplicable City Center Kitchen Dome | Concept Render – Dining (Click for the Eco-kitchen Open Source Hub)
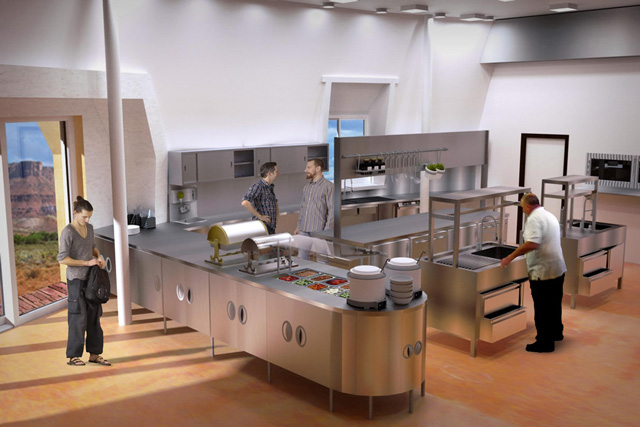
One Community Duplicable City Center Kitchen Dome – Kitchen | Concept Render – Kitchen (Click for the Eco-kitchen Open Source Hub)
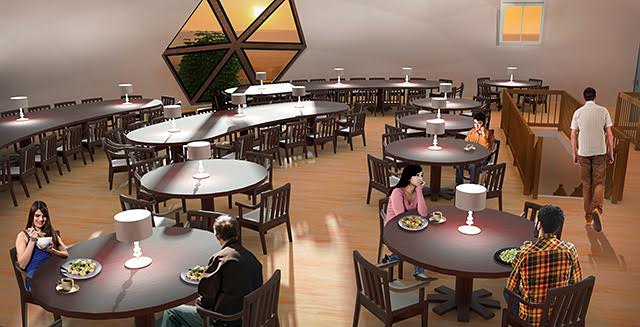
One Community Duplicable City Center Kitchen Dome | Concept Render – 2nd Floor Dining Hall and Meeting Area
ROOT CELLAR BELOW KITCHEN
Beneath the City Center kitchen will be the root cellar for large-scale food storage. It features a maximally efficient cooling system, easy drive-down access from the North, an additional walk-in refrigerator and freezer, and a dumbwaiter for easy transport of food up to the kitchen.
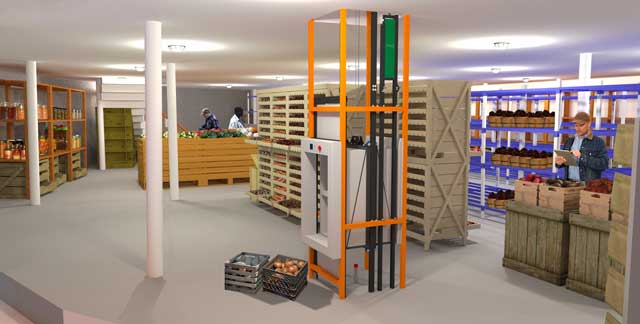
One Community Duplicable City Center | Concept Render – Root Cellar
Here is the root cellar final layout with correct shelving and the addition of another walk-in refrigerator and attached walk-in freezer for seasonal use.
CITY CENTER LIVING DOME
The City Center Living Dome consists of 12 VIP rental rooms featuring high ceilings, spacious floor plans, open source and do-it-yourself environmental automation systems, open source and do-it-yourself pallet furniture designs, and the closest accommodations to dining and the social activities that will happen daily in the City Center.
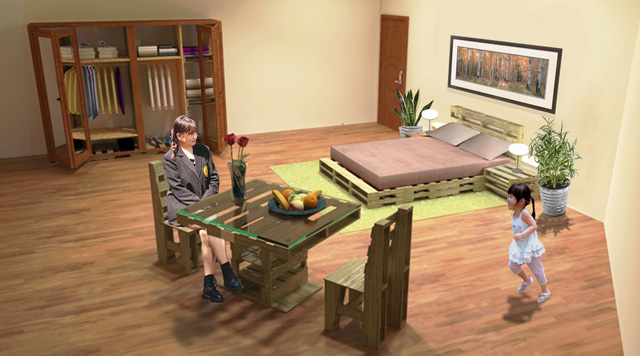
Living Dome Rental Room with Do-it-Yourself-Replicable Pallet Furniture Designs
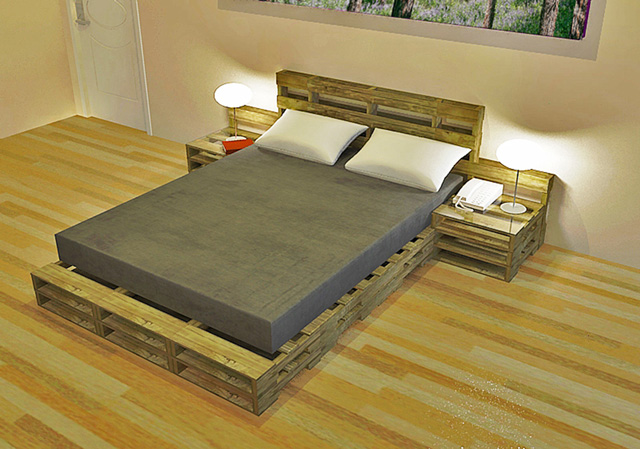
Living Dome Rental Room Do-it-Yourself-Replicable Pallet Furniture Bed and End Tables
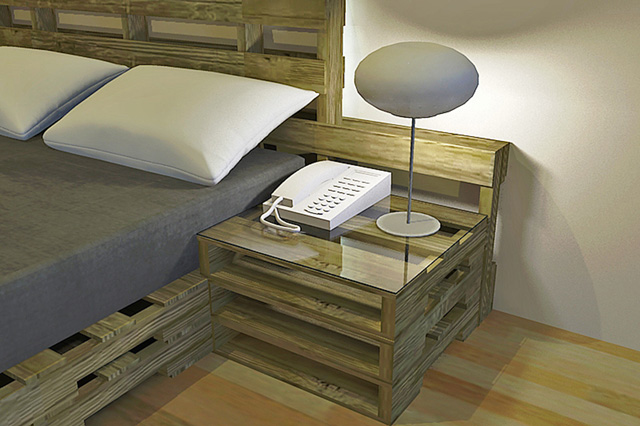
Living Dome Rental Room Do-it-Yourself-Replicable Pallet Furniture End Table
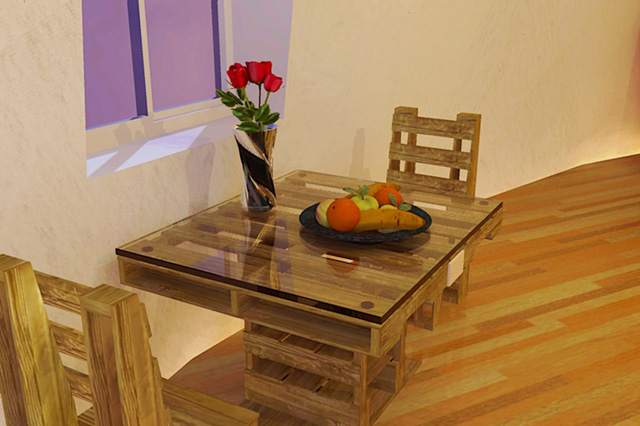
Living Dome Rental Room Do-it-Yourself-Replicable Pallet Furniture Coffee Table and Chairs
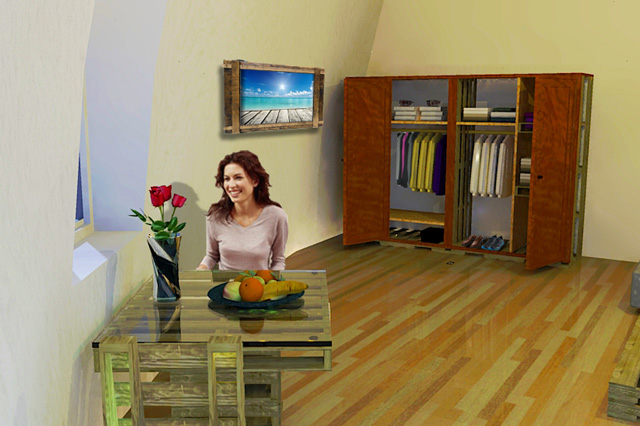
Living Dome Rental Room Do-it-Yourself-Replicable Pallet Furniture Closet
Here’s what the bedroom looks like after completing extensive lighting and fixture tests and re-rendering it with what we learned and chose.
CITY CENTER SUNRISE PATIO AND SOCIAL SPACE
On top of the Living Dome is the sunrise patio for classes, social gatherings, and recreation. It faces East for maximum sun exposure during the early part of the day and also provides West-facing views through and beneath the cupola for watching the sun set.
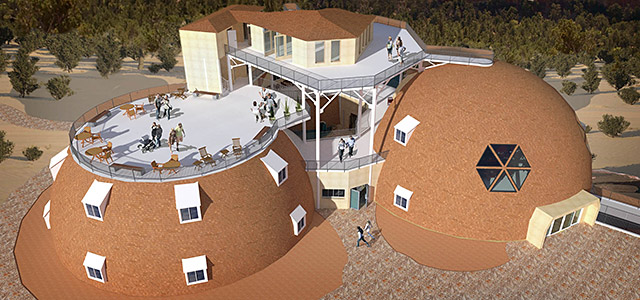
One Community Duplicable City Center | Living Dome Sunrise Patio Render
CITY CENTER NATURAL POOL AND SPA
The City Center open source natural pool and spa consist of a pool and eco-spa with central swim-through indoor/outdoor access via the pool. A double insulated door opens and closes this area when needed. The pool aspects in front of the City Center filter the water for the rest of the pool and provide a shallow wading area. The pool aspects in the Social Dome provide space for swimming and decorative fountains and seating. The central pool and spa components also have fountains and the pool area offers both swimming and a separate area safe for toddlers.
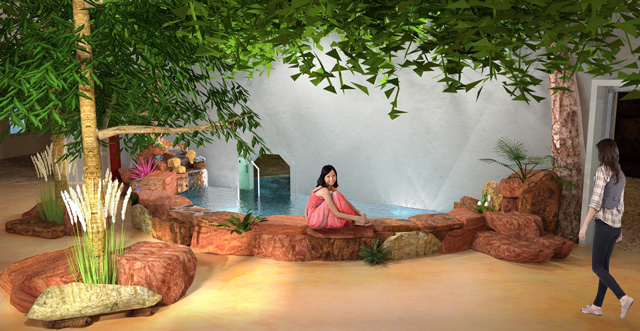
One Community Duplicable City Center | Eco-Pool Concept Render – Indoor View – Click to Visit the Natural Pool Page
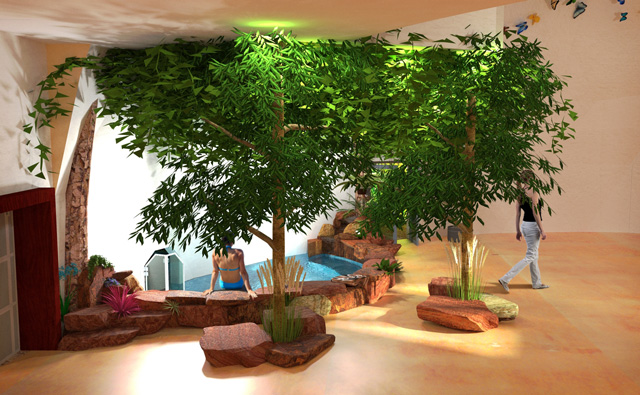
One Community Duplicable City Center | Eco-Pool Concept Render – Indoor View – Click to Visit the Natural Pool Page
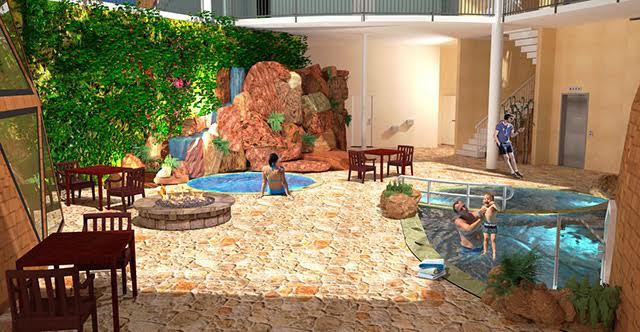
One Community Duplicable City Center | Eco-Pool Concept Render – Inside Court Looking East – Click to Visit the Natural Pool Page
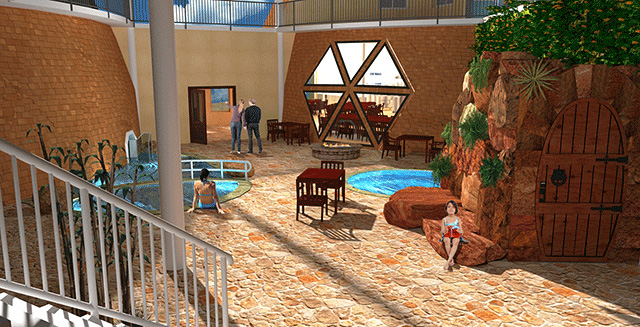
One Community Duplicable City Center | Eco-Pool Concept Render – Inside Court Looking Northwest – Click to Visit the Natural Pool Page
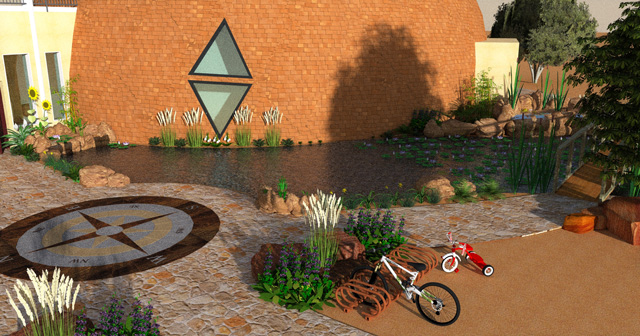
One Community Duplicable City Center | Eco-Pool Concept Render – Outside View Looking Southeast – Click to Visit the Natural Pool Page
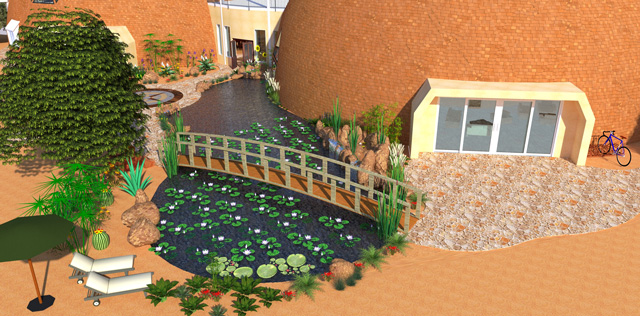
One Community Duplicable City Center | Eco-Pool Concept Render – Outside View Looking Northeast – Click to Visit the Natural Pool Page
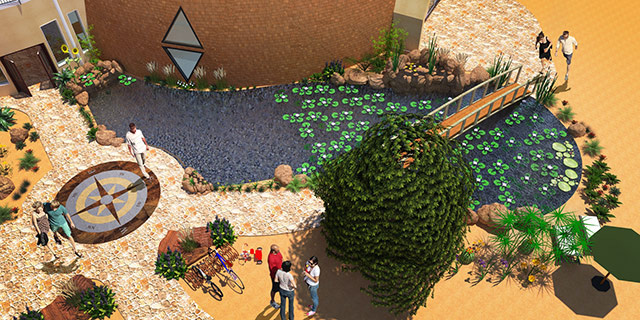
One Community Duplicable City Center | Eco-Pool Concept Render – Outside View Looking Down – Click to Visit the Natural Pool Page
CUPOLA / 4TH FLOOR
The fourth floor of the City Center features 360 degree views, East and West walls that pivot and open for airflow and/or unobstructed views of the sunrise and sunset, and an open floor plan purposed for use as a classroom, yoga studio, or multi-media room.
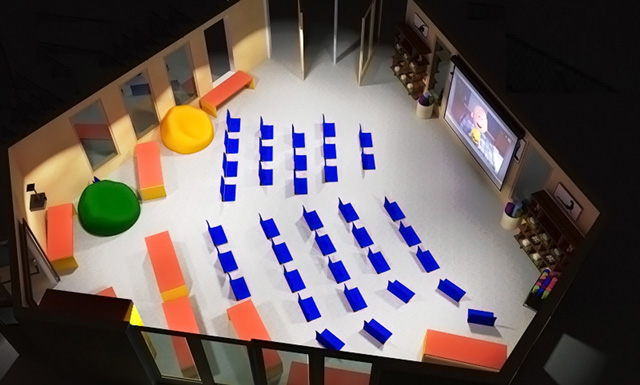
Cupola Top-down View – Evening Multi-media or Classroom Setup
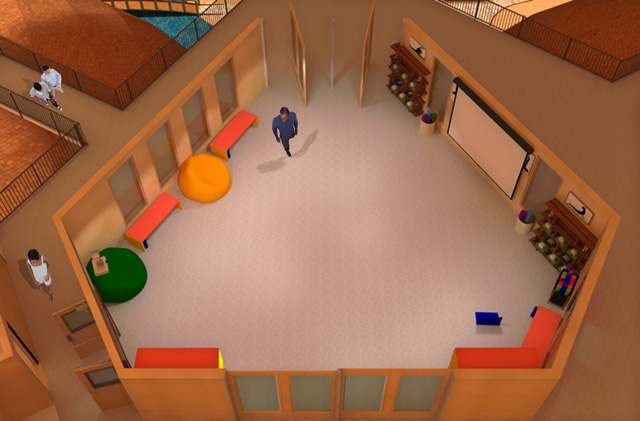
Cupola Top-down View – Daytime Social or Meditation Room Setup
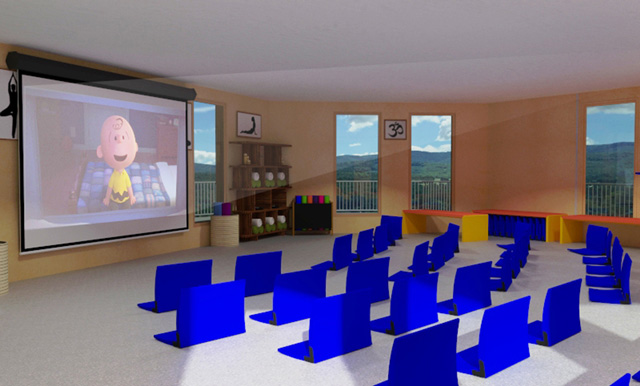
Cupola Inside View Looking Northeast – Multi-media or Classroom Setup
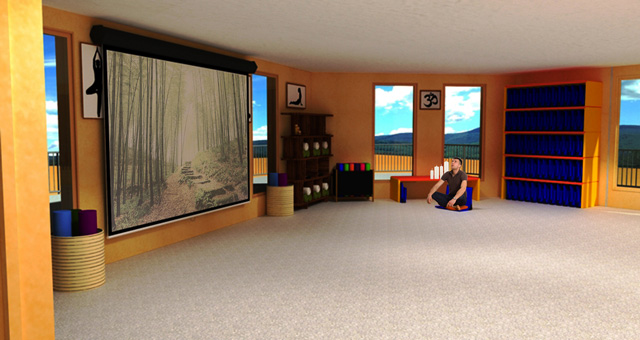
Cupola Inside View Looking Northeast – Social or Meditation Room Setup
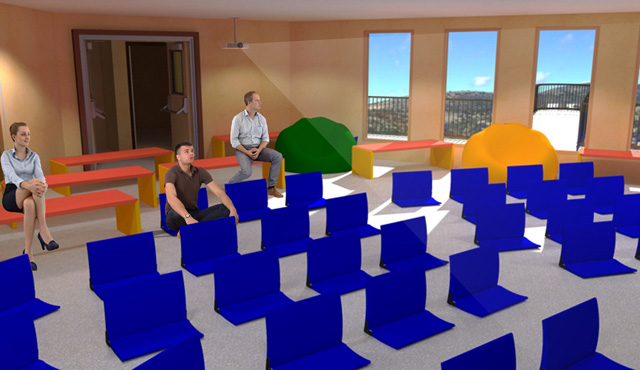
Cupola Inside View Looking Southwest – Classroom Setup
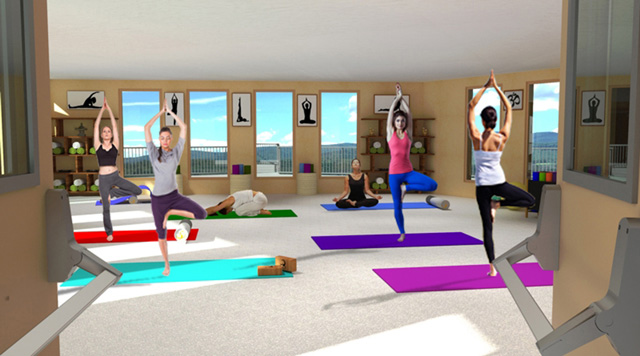
Cupola Inside View Looking West – Yoga Class Setup
FLOOR PLANS
Here are the floor plans for the City Center providing over 17,000 square feet (1,580 sq meters), 35′ high-dome ceilings in the Dining and Social domes, 12 VIP rental rooms, a natural pool and eco hot tub, eco-laundry facility for 300+ people, eco-kitchen and food-prep facility capable of feeding 400+ and seating over 200 people at a time, and topped with a 785 sq foot (26.5 sq meters), wide-open, sunrise/sunset multi-media room and community gathering space with near-360-degree views, and a 360-degree patio.
RESOURCES
- Article: “Building a PVC Dome with Sketchup”
- Domerama.com: An amazing site dedicated to domes of all types
- Dome Incorporated: Dome manufacturer we have consulted with and recommend
- Use this page (click here) if you have a resource you’d like to suggest be added here
SUMMARY
 The Duplicable City Center is meant to expand sustainability into the lives of people who might not normally be interested in sustainable living. It will be ADA compliant, LEED Platinum certified, built to California building codes (some of the strictest in the nation), and designed to provide a living environment that most people will consider far superior to their current environment. It will also save people money, conserve resources (when being built and long-term), and function as an optimal starting and/or central expansion point for any of the 7 One Community sustainable village models. We will open source share everything needed for complete duplication of this structure and all of its components as part of our 4-phase strategy for global transformation and spreading comprehensive sustainability.
The Duplicable City Center is meant to expand sustainability into the lives of people who might not normally be interested in sustainable living. It will be ADA compliant, LEED Platinum certified, built to California building codes (some of the strictest in the nation), and designed to provide a living environment that most people will consider far superior to their current environment. It will also save people money, conserve resources (when being built and long-term), and function as an optimal starting and/or central expansion point for any of the 7 One Community sustainable village models. We will open source share everything needed for complete duplication of this structure and all of its components as part of our 4-phase strategy for global transformation and spreading comprehensive sustainability.

Duplicable City Center “Everything Open Source” Overview – Click to open a full-size PDF (4 MB) in a new window
FREQUENTLY ANSWERED QUESTIONS
Q: Where will this be built?
Please visit our property page for the location details we are sharing at this time.
Q: Where can I get more information about your philosophies for world change?
Please take a look at each of these additional pages: (click icons)
Q: Why geodesic domes?
Geodesic domes were chosen for a broad diversity of reasons. They are uniquely attractive and provided large open spaces that big groups of people feel really comfortable in. The curved walls and ceiling (in this case 35 feet or 10.7 meters high in the center) use approximately a third less surface area to enclose the same volume as a traditional box home. Geodesic domes also perform well with heating and cooling because the aerodynamics of the rounded walls encourage air to travel efficiently around inside the building. The geodesic design is also especially beneficial structurally with the round structures weathering hurricanes and tornados significantly better than box structures.
Q: How does this structure fit into the global transformation and open source goals of One Community?
As this page states, the Duplicable City Center sets an example of how to save money and resources through cooperative and shared laundry, dining and food preparation, and recreation space for over 300 people. It will also produce significant revenue through its rental rooms. In addition to this, the Duplicable City Center is meant to provide a high-end and profitable option for people who either:
- Want to pay to build a revenue generating structure first
- Want to live in a residence other than one of the 7 village models
- Want a structure like this that they can pay to have built, or build themselves in advance, to house their initial team as they build one of the 7 village models
With our Highest Good of All philosophy being to provide something for everyone, the above three benefits of this structure specifically hold value for a higher-end and investment-focused demographic. As part of One Community’s global transformation methodology, we see this as an opportunity for corporations and other private investors to start sustainable and self-sufficient teacher/demonstration communities, villages, and cities with a traditional, contractor-buildable, and profitable building like this and then use our same community membership model to provide people with free housing or a potential revenue stream (see “Community Sponsored Business” example) in return for free labor to help build one of the 7 village models.
Investors save money and members have the potential to build themselves a house and/or a revenue stream in return for investing their time (no financial investment). On top of this, both investors and members are contributing to further spreading and sharing teacher/demonstration communities, villages, and cities.
Q: How has the structure evolved?
For those that are interested, here is our previous video tour:
CONSULTANTS ON THE DUPLICABLE CITY CENTER
Andrew Sadera: Architect Drafter, Designer, and owner of Sadera Designs
Adrienne Gould-Choquette: Mechanical Engineer
Amiti Singh: Architectural Designer
Antonio Zambianco: Civil Engineering Student
Anvita Kumari Pande: Civil Engineer
Aravind Batra: Electrical Engineer, LEED AP, Principal of P2S Engineering
Aravind Vasudevan: Mechanical Engineer
Beatriz Michel Rocha: Mechanical Engineering Student
Ben Pollock: Full Service Restaurant & Kitchen Designer with Webb Food Service Design
Brianna Johnson: Interior Designer, Architectural Drafter and 3D Modeler
Brianna Olsen: Sustainability Researcher
Bupesh Seethala: Architectural Drafter & Designer, BS Electrical Engineering
Carlos Lillo: Engineering Technician
Carol Nguyen: Civil Engineer
Charles McLean: Architecture & Urban Agriculture Designer, Professor, and owner of OM Greengroup
Da Ku: Mechanical Engineer
David Na: Project Management Adviser/Engineer
David Olivero: Mechanical Engineer & Data Scientist
Dehua Feng: E.I.T., Civil Engineer
Diogo Rozada: Civil Engineering Student
Dipti Dhondarkar: Electrical Engineer
Diwei Zhang: Mechanical Engineer
Douglas Simms Stenhouse: Architect and Water Color Artist
Doug Pratt: Solar Systems Design Engineer
Elizabeth Kahn: Environmental Consultant
Erika Yumi Tamashiro: Architecture and Urban Design Student
Fabio Rodrigues: Electrical Engineering Student
Falgun Patel: Mechanical Engineer
Fernando Bitencourt: Civil Engineering/Construction Engineering Management Student
Flávia Galimberte Bozeda: Architecture and Interior Design Student
Gabriel Freitas: Civil Engineering/Construction Engineering Management Student
Gabriel Madeira: Industrial Design Student with a Technical in Graphic Design
Gabriela Vilela S. C. Diniz: Architect and Urban Planner
George Koshy: Design Engineer
Guilherme Campolina: Civil Engineering Student
Haoxuan “Hayes” Lei: Structural Engineer
Henrique Ferreira: Bachelors of Science and Technology and Electrical Engineering Student
Huiya Yang: Volunteer Architectural Designer
Iris Hsu: Industrial Designer
Israel Silva: Electrical Engineering Student
Izadora Carvalho: Civil Engineering Student
James Del Monaco: Mechanical Engineer, LEED AP, Sustainability director of P2S Engineering
James Herrigel: Student Researcher
James Nance: Mechanical Engineer and Project Manager
Jennifer Engelmeier: Pool and Spa Equipment Specialist
Jessica Santos: Architect
Jin Yu: Structural Engineering Designer
Jinxi Feng: Environmental Consultant
Joao Bernardes: Civil Engineering Student
Joel Newman: Architectural Visualization Designer and owner/operator of Figment
Julio Marín Bustillos: Mechanical Engineer
Justin Varghese: Mechanical Engineer
Kamil Gajownik: Industrial/Product Designer
Karl Harris: Architect Drafter, Designer, and founder of Harris Design & Technology Services
Kimya Azadmard: Mechanical Engineer, EIT, CPD, LEED GA
Ksenia Akimov: Plumbing Engineer
Lotus Design Pros: Interior Design Professionals
Lucas de Souza: Electronic Engineering Student
Lucas Tsutsui da Silva: Computer Engineering Student
Mateus Barretto: Civil Engineering Student
Maurilio Souza: Civil Engineering Student
Meg West: Landscape Architect, Permaculturalist, and founder of Meg West Design
Mayke Balbino: Architecture and Urban Design Student
Mike Hogan: Automation Systems Developer and Business Systems Consultant
Neha Verma: Construction Project Manager and Bachelor’s of Architecture
Oruba Rabie: Ph.D, PE, and Civil Engineer
Pedro Borba: Architecture and Urban Planning Student
Prathik Jain: Mechanical Engineer
Qiuheng Xu: Landscape Designer
Radhieka Nagpal: Volunteer Researcher
Raj Patel: Mechanical Engineer
Ramya Vudi: Electrical Engineer
Ranran Zhang: Architectural Designer
Renan Dantas: Mechanical Engineer
Renata Maehara: Civil Engineering Student
Ricardo Carrillo: Design Consultant and Principal of Acumen Industries
Rick Ruggles: Swimming Pool Equipment and Health Consultant with Hayward Pool Products
Rob Gjerde: Swimming Pool Design & Construction Expert and owner of Sorico Design and Consulting
Roberto Santos: Civil Engineering Student
Rodrigo Nobre: Civil Engineering and Construction Management Student
Ron Payne: Mechanical Engineer and HVAC / Thermal Designer
Satish Ravindran: Senior Mechanical and Industrial Engineer and LEED AP
Shadi Kennedy: Artist and Graphic Designer
Shubham Agrawal: Electrical Engineer
Shuna Ni: Structural Engineer
Sneha Dongre: Structural Engineer
Sunitha Paraselli: Mechanical Design Engineer
Thaís Eustaquio: Architect and Urban Design Student
Venus Abdollahi: Architectural Designer
Vamsi Pulugurtha: Mechanical Engineer
Victor Oliveira: Architecture and Urban Planning Student
Xuanji Tang: Architectural Designer
Yiwei He: Mechanical Engineer
Yujue Wang: Architectural Designer
Yun Lin: Ph.D., P.E. – Bridge Design Engineer
Yuqiao Zhang: Architectural Designer/Drafter
Yuxi Lu: Architectural Designer
COMPANY CONTRIBUTORS TO THE DUPLICABLE CITY CENTER
Dome Incorporated has built over 500 domes and can deliver these domes anywhere in the world
P2S Engineering is a full-service eco-mechanical, electrical, plumbing, energy, and technology engineering firm
Western States Design is one of the world’s largest companies in the laundry industry with global distribution
 One Community
One Community





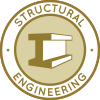
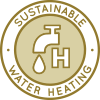
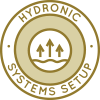

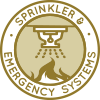
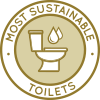
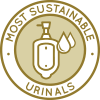
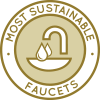

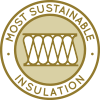
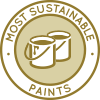
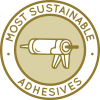
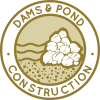
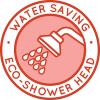
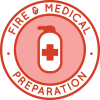
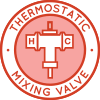
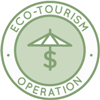
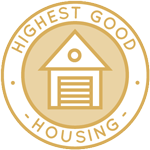
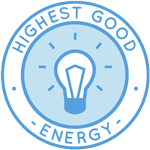
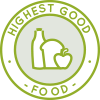



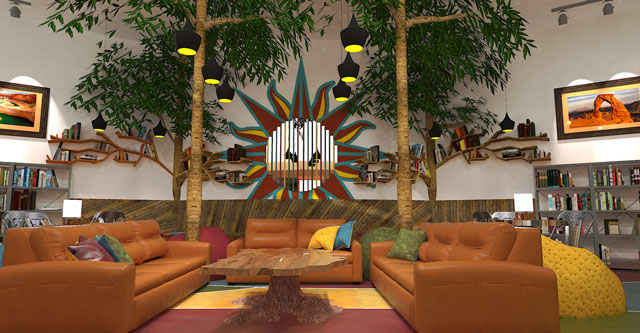
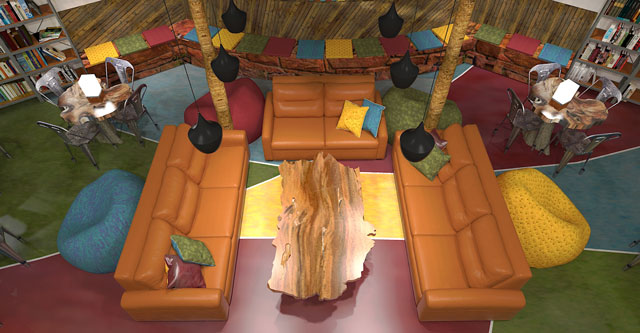
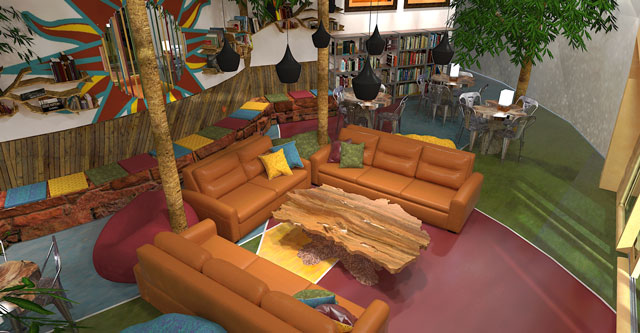
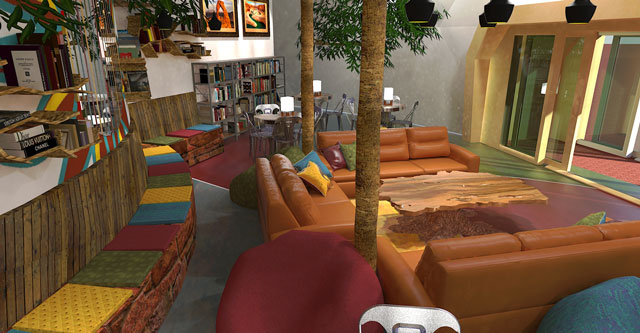
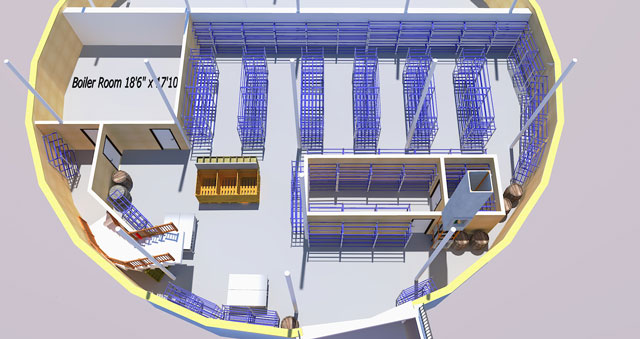
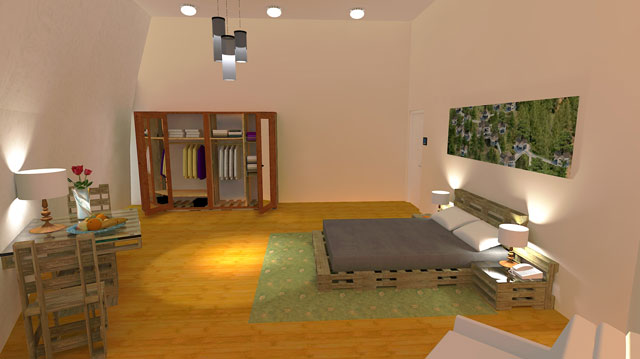
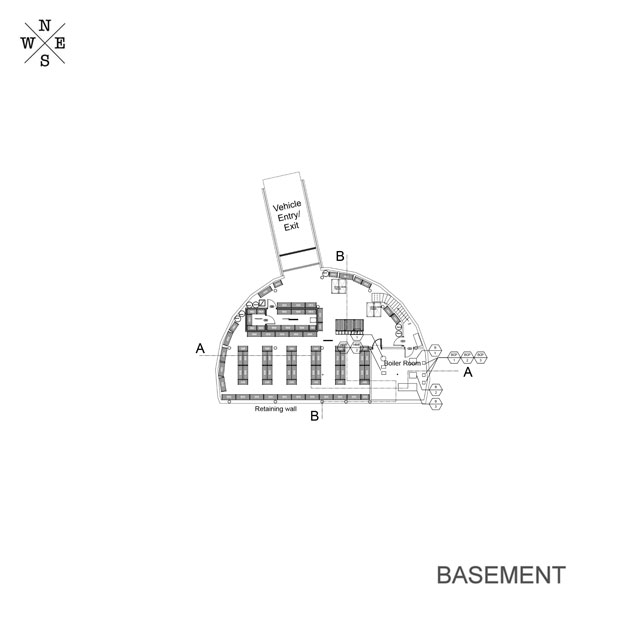

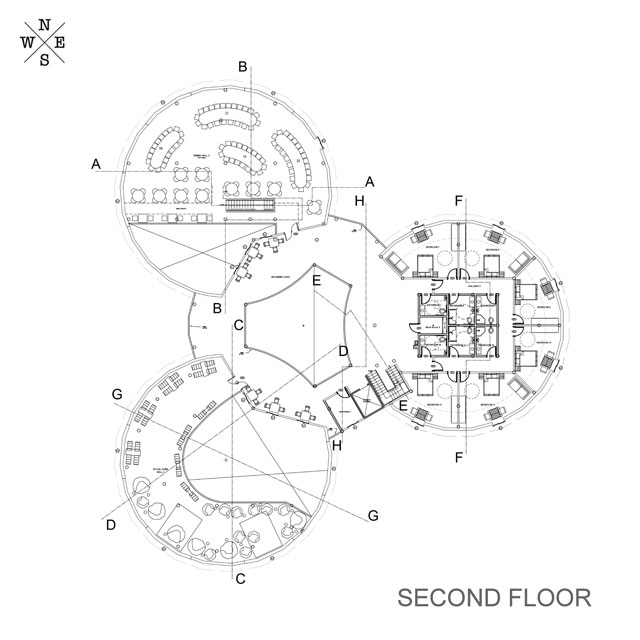
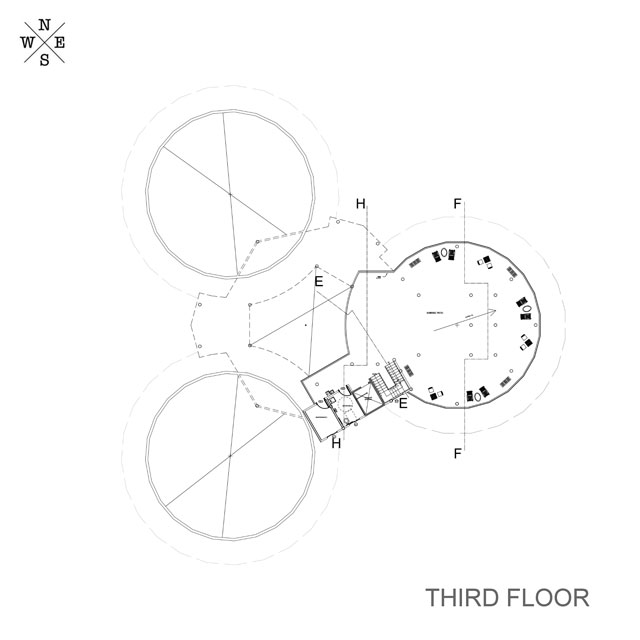
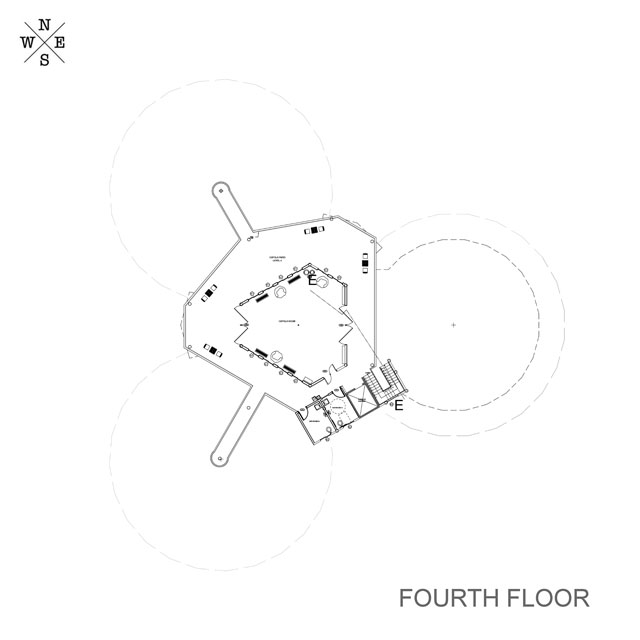
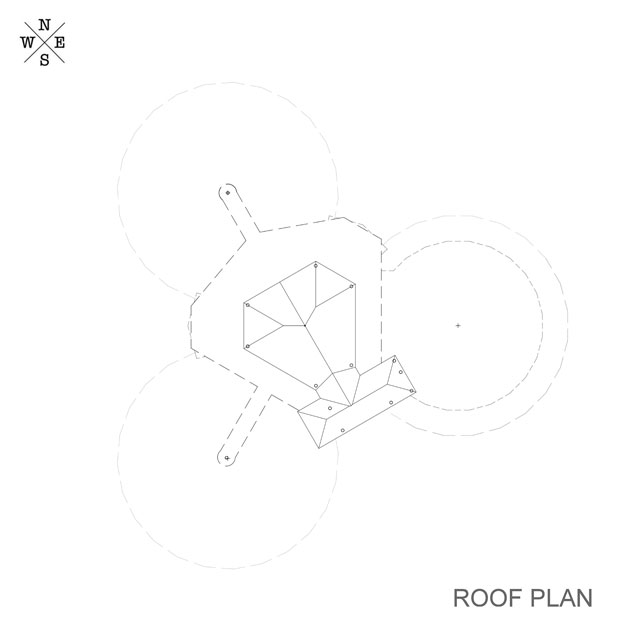
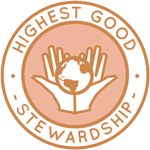
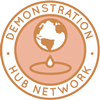
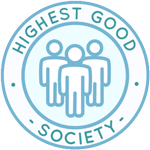
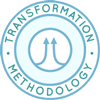



Connect with One Community