Sustainable Civilization Building – One Community Weekly Progress Update #39
One Community is a non-profit organization purposed for open source sustainable civilization building and design. Phase I includes Highest Good approaches to food, energy, housing, education, for-profit and non-profit business design, social architecture, fulfilled living, stewardship practices and more. We see open source and free-sharing solutions to these interconnected and interdependent elements as the foundations for what is necessary to build a complete living model capable of positively and permanently transforming the world for everyone and everything here. This is One Community’s weekly progress update (#39) covering our accomplishment for the week of November 18th, 2013.
CLICK IMAGES BELOW FOR OUR MAIN OPEN SOURCE HUBS
Click on each icon to be taken to the corresponding Highest Good hub page.
Building A Sustainable Civilization
One Community Weekly Progress Update #39
Here is the bullet-point list of this last week’s design and progress discussed in detail in the video above:
- Summary of this week’s accomplishments @5:56
- 50% done with the 1st lesson plan page and template @10:24
- Law and Anthropology research is now done, completing the Social Sciences research @14:42
- Social Sciences image research beginning @15:54
- 40% done with “Math Molecule” @18:09
- Food Infrastructure 5.0 done in CAD and Engineering has begun @18:31
- Aquapini and Walipini plastic and roof design research progressing @20:26
- Aquaculture: Researched providers and happy critter details @23:09
- Rabbits and Chickens pages updated in and with support of our vegan members @24:18
- First 15 Food Forest plants up on the site @25:46
- Earthbag Village 3D landscaping 1/2 done @26:50
- Beginning Tropical Atrium hands (again) @27:25
- SEGO Duplicable and Sustainable City Center tables and chairs added in 3D @30:40
- SEGO Center stair stringers and railings added @30:26
- Thoughts on Thanksgiving and creating a better world @ 31:00
- Sustainable Civilization Building is happening right now and EVERYBODY wins @34:40
- How you can most help sustainable civilization building happen even faster @39:50
ONE COMMUNITY WEEKLY UPDATE DETAILS
SUSTAINABLE CIVILIZATION BUILDING THROUGH EDUCATION
This week the Education for Life program progressed in lesson plan development on several fronts (see above). Here is the updated development of the mindmap for the first of these lesson plans centered around a time theme (click here for the page – still under construction as of this posting):
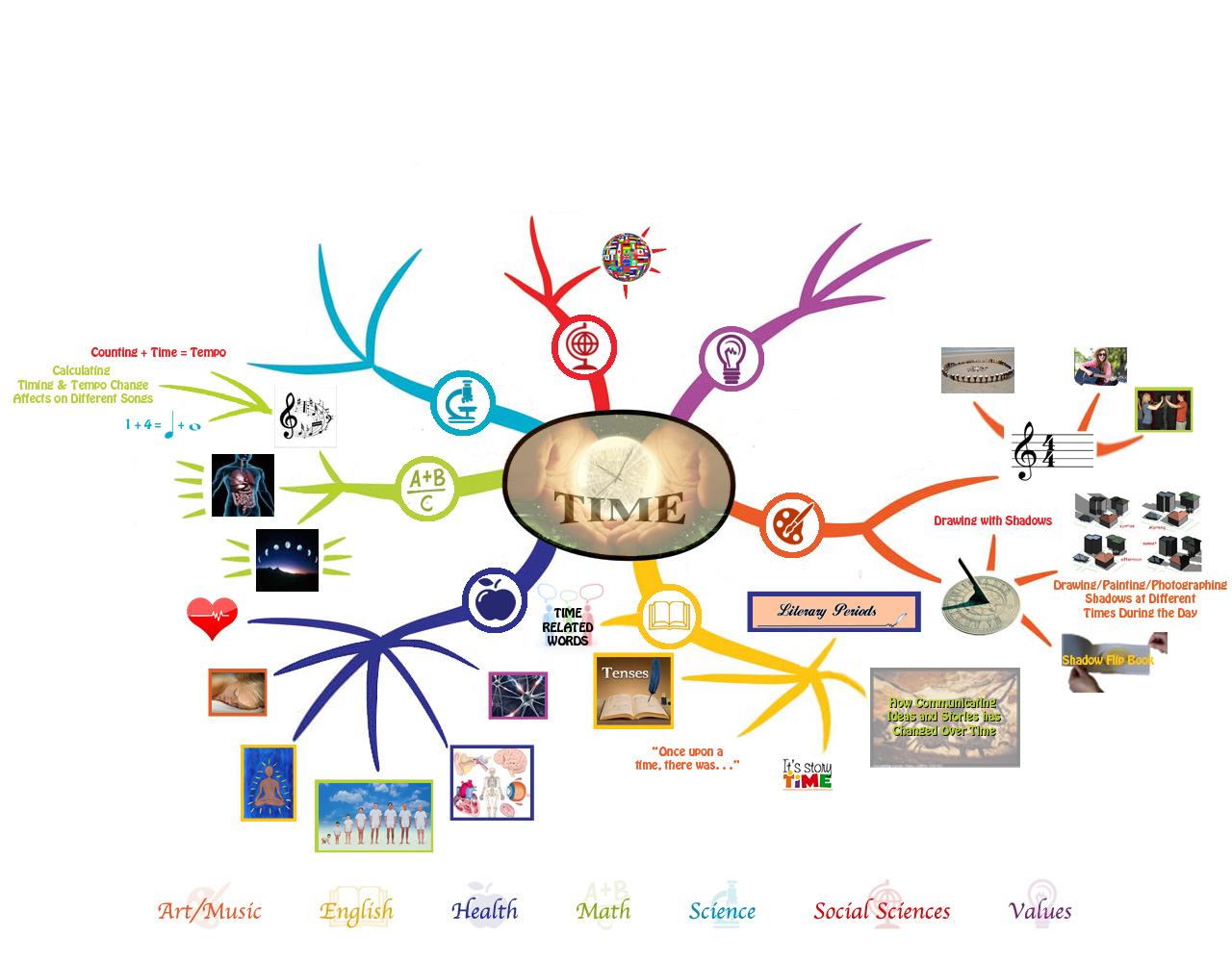
Developing Lesson Plan Centered Around the Theme of “Time” – Click to Visit the Page with an Image You Can Enlarge
SUSTAINABLE CIVILIZATION BUILDING THROUGH FOOD INFRASTRUCTURE
This last week David Sweet (Architect) completed putting the Phase I Food Infrastructure designs of Avery Ellis (Aquaponics Specialist and owner/operator of Integrated Aquaponics) and Douglas Simms Stenhouse (Architect and Water Color Artist) into CAD. Here is a side-by-side comparison of the original drawing with the CAD export:
SUSTAINABLE CIVILIZATION BUILDING THROUGH HOUSING INFRASTRUCTURE
The open source earthbag village is meant to represent hugely space-efficient and maximally affordable sustainable living and enviro-artistic design. This last week we began the learning process necessary to add the final external landscaping details to the inner ring of this village. Here are some 3D exports of this work:
This last week Devin Porter (3D Graphics Design Specialist) began work on the Tropical Atrium terraces formed in the shape of two hands. Here’s the most recent 3D export showing one of the two planting plans for everything we will be growing in this structure placed side-by-side with this week’s 3D export of the beginnings of the hands that form the growing terraces:
SUSTAINABLE CIVILIZATION BUILDING THROUGH A DUPLICABLE CITY CENTER
Karl Harris (Architect Drafter, Designer, and founder of Harris Design & Technology Services) continued work on the SEGO Center stair details this week. He finished adding all the stairway stringers and began adding all the railings. Our team also added all the SEGO Center tables and chairs to the group dining hall that seats over 150 people at a time. Here are some screen shots related to these updates including the custom table and chair design process in progress and the finished result:
CLICK HERE TO SUBSCRIBE TO OUR WEEKLY UPDATES BLOG
FOLLOW ONE COMMUNITY’S PROGRESS (click icons for our pages)
INVESTOR PAGES
GET INVOLVED
CONSULTANTS ● WAYS ANYONE CAN HELP ● MEMBERSHIP
CLICK HERE FOR ALL PAST UPDATES
SUSTAINABLE CIVILIZATION BUILDING
WHAT ONE COMMUNITY IS CREATING
One Community is creating a place to grow together and purposed for sustainable civilization building. We are creating a space that helps each other live in integrity with each other and the planet as we strive to be the greatest versions of ourselves. We do this by harmoniously respecting each other, nature, and the rest of our one shared planet.
Our goal is to demonstrate what we feel is the most sustainable, healthy, and fun environment we can create. Sustainable civilization building based on compassion, kindness, and collaboration. This replicable community will serve as an example of what is possible.
Throughout our design process of sustainable civilization building and design, we are open sourcing and free-sharing everything needed for construction and replication. This includes what we call “Highest Good” approaches to food, energy, housing, education, for-profit and non-profit economics design, social architecture, fulfilled living, stewardship practices, and more. We are creating these resources for implementation as individual components or complete developments called teacher/demonstration hubs. These hubs will help launch additional hubs as awareness and knowledge grow.
SUSTAINABLE CIVILIZATION BUILDING: BUILDING THE FIRST OF MANY
One Community will be the first teacher/demonstration hub to propose sustainable civilization building. It will function as an experiential-learning model that facilitates mass participation to address humanity’s most pressing challenges through: A replicable model for expansion, building seven self-sufficient village/city prototypes, becoming the world leader in open-source sustainability solutions, and evolving and expanding ALL aspects of sustainable living.
WHY ONE COMMUNITY IS CREATING THIS
The One Community self-replicating model is capable of sustainable civilization building within 30 years. We will achieve this by establishing successful teacher/demonstration hubs on every continent. Villages include designs appropriate for each of the five main types of climates. They also include options for even the most challenged economies. These hubs will collaborate with one another, share ideas, and resources, and work together as a network to heal the planet. They will also transform the global lifestyle into a more enjoyable, fulfilling, healthy, and sustainable one.
The specifics of how One Community is accomplishing sustainable civilization building can be found on the One Community Solution Model to Create Solution-creating Models Page. Research supporting and showing the benefits of a model like this can be found in our Research and Resources Articles Archive.
Even if we don’t achieve our ultimate goal of global transformation, a self-replicating teacher/demonstration model like this will take a relatively short period of time to positively affect millions while inspiring millions more in sustainable civilization building. For One Community residents (the Pioneer Team), the idea of creating and sharing the social and recreational experience with visitors is also fun, exciting, fulfilling, and an additional reason why we are creating this.
INSPIRING SUSTAINABILITY WITH OPEN SOURCE
One Community’s four-phase strategy for the creation of solution models that create solution creating models uses open source blueprints for duplication that simultaneously address all aspects of the human experience (food, energy, housing, education, social inequality and injustice, fulfilled living, etc.) in sustainable civilization building. We see these areas as interdependent and requiring a comprehensive solution if humanity is to move ecologically, socially, economically, and permanently towards a truly sustainable future for everyone.
Our open source model and blueprints engage and inspire people while simultaneously making sustainable living more affordable and easy to replicate, thus contributing to sustainable civilization building. By free-sharing the step-by-step plans people need for duplication, inviting people to participate, and demonstrating sustainable teacher/demonstration hubs as a more desirable way of living, the model will predictably expand on its own.
It is this approach we see uniting the world and leading to a new Golden Age for humanity, centered around sustainable civilization building.. While we understand that not everyone believes this is even possible, we are nonetheless bringing together all those that do see this as possible as the non-profit think tank of forward-thinking individuals willing to design, build, and open source project-launch blueprint and free-share it for The Highest Good of All.
COMPREHENSIVE SOLUTION TO HUMANITY’S NEEDS
One Community is open source sharing an evolution of sustainable living that addresses the complete human experience and contributes to sustainable civilization building. We are doing this because we see the solutions for global food, housing, energy, education, social inequality, ethical business practices, earth regenerative practices, and a desire for a more fulfilling living experience as inseparably interconnected. As a comprehensive solution, we are addressing all these areas simultaneously and open source free-sharing everything needed for individual duplication and/or duplication as complete self-replicating teacher/demonstration communities, villages, and cities to be built around the world.
As we address and open source share these areas we will establish a living example of the first teacher/demonstration village purposed to teach others. To maximally facilitate duplication, One Community will provide seven duplicable examples and function indefinitely as a place people can visit and a non-profit and open source think tank continuing to further evolve and share solutions in all of the above areas and more, fostering sustainable civilization building. We will also provide hands-on experience and training. Most importantly, growing upon our sustainable foundation, we will endlessly make this comprehensive solution even more widely known and globally accessible, understandable and diversely duplicable, and inspiring and desirable as a model worth duplicating for sustainable civilization building.
GLOBALLY IMPLEMENTABLE REPLICATION MODEL
The more people that are inspired and desiring for themselves what it is that One Community creates, the more demand there will be for spreading the One Community model. This leads to the directing of financial resources and resourceful people where we believe they are needed most: the establishment of additional sustainable communities around the world, furthering sustainable civilization building. We also feel this duplication will specifically happen quickly internationally due to the affordability of overseas land, less restrictive building environments, and the spirit of adventure in many people who really desire to make a difference for those who need it most in sustainable civilization building.
To meet the increasing demand for sustainability that we are contributing to, we are coordinating with manufacturers, education institutions, individuals, and vendors, all intending to advance sustainable civilization building. This is also part of this model to help the world. Its purpose is to facilitate more engagement in the sustainability industry, produce the absolute best possible consumer value, and the most convenient delivery of goods and methodologies for building sustainable living communities and sustainable living components, thus contributing to sustainable civilization building.
This means we not only provide education and increase needed sustainability resources, but we also address the underlying roadblocks to a sustainable planet by decreasing the cost and simultaneously increasing the demand and generating financial support for global sustainability, philanthropy, and humanitarian movements and organizations.
As demand increases, so too will the ways to participate. Right now people are participating as consultants or partners donating time to our 501(c)(3) nonprofit organization, and others are more involved as Pioneers of the core team that will be moving to the property. We also have options for people to just follow our progress or participate through internet contribution.
Once the supportive physical infrastructure is about 30% developed, One Community will be ready to additionally expand what we offer to include scholarships, free weekend learning groups, core team members choosing to travel abroad to help others get established too, handling the marketing for all similar models operating for The Highest Good of All, and hosting classes and other sponsored events to promote and demonstrate additional methodologies, further contributing to sustainable civilization building.
We also imagine the high likelihood that our organization will become a foundation that can be trusted as the donation point for distribution of monies to help others to establish this model also.
ONE COMMUNITY’S 4-PHASE STRATEGY
One Community is building solution-creating models designed to create additional solution-creating models to specifically facilitate exponential and sustainable global teacher/demonstration village growth. The following four phases of the strategy we are applying are designed to support each other and accelerate the process globally:
Sustainable Civilization Building Phase I: Demonstrating a Better Way
We are designing One Community to demonstrate an experience of living that we believe most people will consider to be better because it will be more enjoyable and fulfilling. We also think most people will consider it better because it is made possible specifically through a foundation of sustainable sustainability and a philosophy that is for The Highest Good of All.
Sustainable Civilization Building Phase II: Open Source Project-Launch Blueprinting
Everything we do we are open source project-launch blueprinting and free-sharing to make it as easy and affordable as possible to duplicate, adapt, and evolve in the manner that suits each individual and/or group’s needs. Free-sharing information like this is our aggressive-exposure engine and an aspect of One Community that will accelerate indefinitely as we continue to build our team, move onto the property, and continuously build and evolve everything that is One Community.
Sustainable Civilization Building Phase III: Inviting the World to Participate
Everything we are open source project-launch blueprinting is designed to invite the world to participate by duplicating it as either individual components or complete teacher/demonstration communities, villages, and cities that will be able to be built almost anywhere in the world. Additionally, people can join One Community as members, consultants and/or partners, or use the suggestions links on our open source project-launch blueprinting hubs to help with the design, implementation, and evolution process. Scholarships, weekend learning, and work crews, and tourism will be foundations of One Community once we have sufficient infrastructure in place to support these options.
Sustainable Civilization Building Phase IV: Universal Appeal and Global Expansion
As One Community continues evolving and establishing ourselves, everything we create and promote will serve as the engine to inspire people to align with the concept of open source and sustainable living for The Highest Good of All. We are doing this to create mainstream appeal and our path to achieving this appeal is demonstrating a happier, more affordable, and ecologically friendly model of living that can be built anywhere in the world.
Open source project-launch blueprinting it all is how we believe the model will spread and, possibly most importantly, that it will predictably spread even faster in the areas where it is needed most because building restrictions, the cost of land, and materials costs are in most cases lower in these areas.
WHY OPEN SOURCE
We are creating everything One Community does as open source and free-shared blueprints because we see this as the path to a new Golden Age of creativity, innovation, cooperation, and collaboration for all of humanity. Our model is a solution model that creates additional solution creating models enabling people to live and collaborate globally for The Highest Good of All. The easier we make everything we do, the faster we see the world transitioning.
Every aspect of this model supports itself and contributes to its success, from the sustainable food, energy, and homes, to the social architecture, One Community Education Program, and open source sharing model itself. Each piece can be accessed, evolved, and even re-birthed as something completely new. It can be duplicated by itself or with other modules, with applications as diverse as the people who want and need them. The constantly expanding total model will additionally be able to be used in its entirety as the open source project-launch blueprint for a variety of duplicate teacher/demonstration communities, villages, and cities capable of being built virtually anywhere.
The most profound part is: the more we open source share, the more we help move everyone forward, the more people know about what we are doing and can participate, and the more successful and capable we are of project-launch blueprinting and sharing even more still. This is all supported and made possible because:
- We have the team to produce an extensive quality and diversity of tools and resources
- It gives us the opportunity to broaden the concept of sustainability and make it more desirable
- Areas we open source expand our ability to evolve even faster through global collaboration
- Each new area open sourced expands our target audience, advancing our world changing goals
- The more we show our ability to share what we are creating, the more others will benefit and want to join this movement and mimic the part we are playing in it
OPEN SOURCE SHARING STRATEGY SPECIFICS
One Community’s open source strategy will evolve 5 primary types of open source content purposed to reach and service as broad an audience as possible. This includes the following mediums of sharing that are being developed to function as standalone resources or in combination with each other:
- Video tutorials
- Audio tutorials
- Live streaming video
- Direct/live interaction
- Written content and downloadable PDFs
Maximum exposure is accomplished through simultaneous implementation of the following strategies:
- Free-shared audio, visual, and PDF downloads
- Scholarship and intern programs for direct learning
- Videoing or live-streaming almost all classes and activities
- Tourism option for involvement in almost all aspects of One Community
- Dedicated and search engine optimized sections of our website for each key area
- Our established infrastructure that simultaneously posts to over 20 social networks
SUMMARY
One Community sees the issues of the world as interdependent and interconnected. To address them simultaneously, we are open-source blueprinting a more advanced standard of living by designing holistic, environmentally-regenerative, self-sustaining, adaptable solutions for all areas of sustainability. We will model these within a comprehensive “village/city” which will be built in the southwestern U.S. This teacher/demonstration hub will be a place where people can experience a new way of living and then replicate it with our open source blueprints: creating a model solution that creates additional solution-creating models.
 One Community
One Community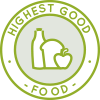
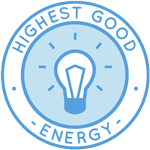
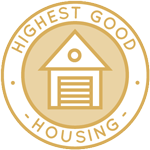
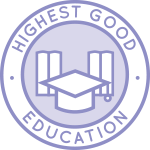
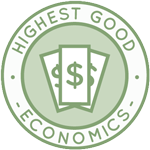
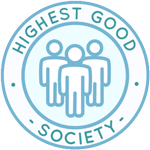
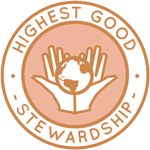
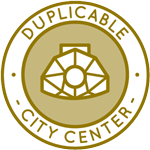
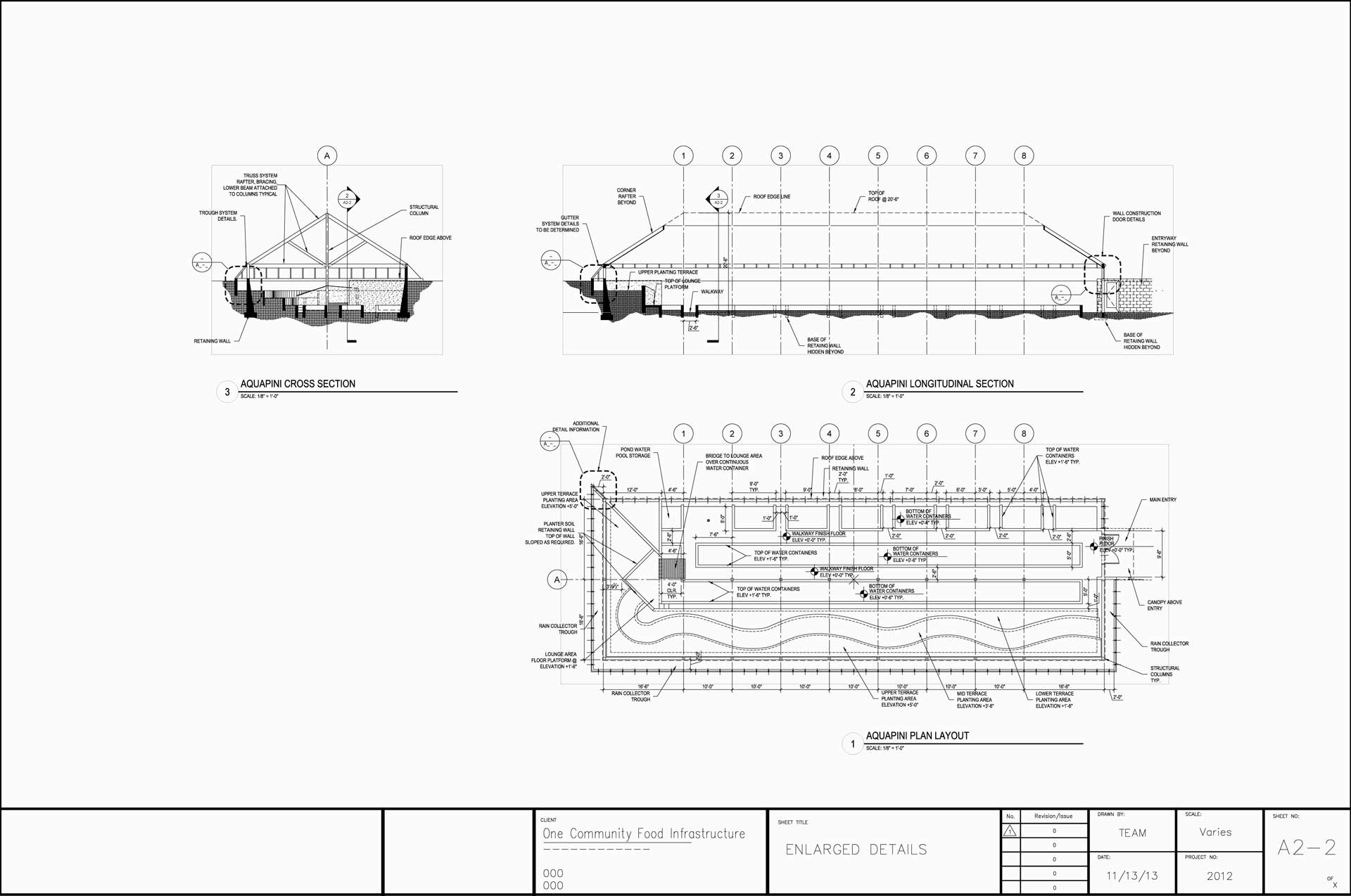
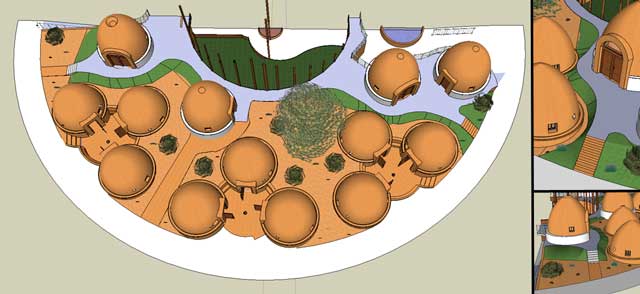
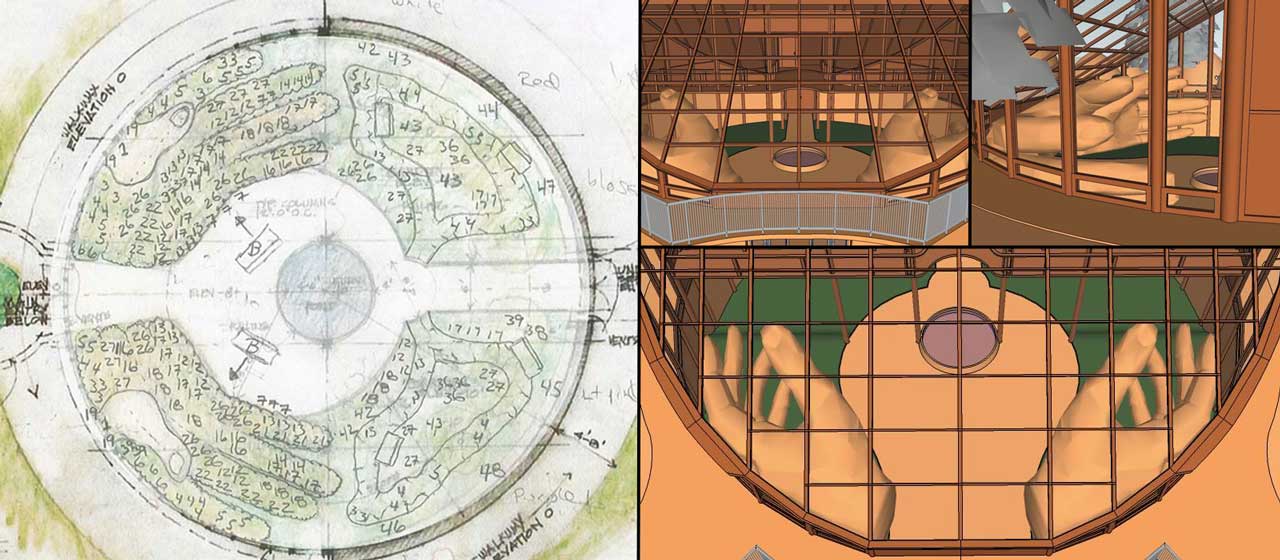
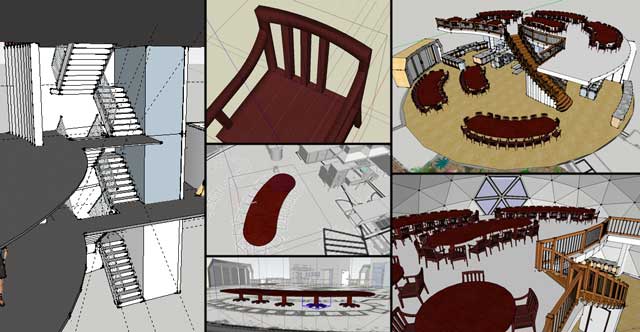



Connect with One Community