Eco-Renovating the Standard of Living – One Community Weekly Progress Update #124
Eco-renovating the standard of living is one path to building a sustainable world. This means building a new way of life (for all those who desire it) based on sustainable living principles that provide a better and more affordable living experience through collaborative community living. For many this will be a path to more time and less debt, or better education, or social equality and a more fair form of self-governance. Others will choose it for sustainability reasons or because they like to live, create, and make a difference for The Highest Good of All. One Community is doing and open sourcing this for all of these reasons and more:
- Here’s our project overview
- Here’s our world-change methodology
- Here’s how this becomes self-replicating
- Here’s how we are open source and free-sharing all the do-it-yourself designs

OUR MAIN OPEN SOURCE HUBS
Click on each icon to be taken to the corresponding Highest Good hub page.
One Community’s physical location will forward the movement of eco-renovating the standard of living as the first of many self-replicating teacher/demonstration communities, villages, and cities to be built around the world. This is the August 9th, 2015 edition (#124) of our weekly progress update detailing our team’s development and accomplishments:
Eco-Renovating the Standard of Living
One Community Progress Update #124
Here is the bullet-point list of this last week’s design and progress discussed in detail in the video above:
ECO-RENOVATING THE STANDARD OF LIVING INTRO @1:04
ECO-RENOVATING THE STANDARD OF LIVING HIGHEST GOOD EDUCATION @1:56
- Transferred first 50% of the content for the Planet Earth lesson plan to the website (see below)
- Behind the scenes: Wrote another 30% of the Planet Earth lesson plan (65% complete)
- Completed and added final 50% of the mindmap for the Outer Space lesson plan to the webpage (see below)
- Lucas helped us create this new image for the Communication lesson plan, which we featured this week across our social media channels (see below)
ECO-RENOVATING THE STANDARD OF LIVING HIGHEST GOOD FOOD: @3:10
- Finished final social media imagery and featured our open source bitter melon hub (see below)
- Researched and added two additional recipes to the open source oca hub (see below)
- Added three new tasty recipes from Sandra Sellani to the Food Self-sufficiency Transition Plan (see below)
ECO-RENOVATING THE STANDARD OF LIVING HIGHEST GOOD HOUSING: @4:20
- Finished integrating the pathway and landscaping updates for the Earthbag Village (Pod 1) central area (see below)
- Behind the scenes: Completed another 15% of the open source camp setup specifics for the upcoming crowdfunding campaign (80% complete – see below)
- Sayonara calculated and studied shadows in the Straw Bale Village (Pod 2) and updated the central building to improve the structural integrity (see below)
- Matheus and Renata completed the final 30% of the calculations for the reciprocal roof in the Earthbag Village (Pod 1) shower domes. Matheus also completed several final reports and completed another 50% of the LEED tutorial (see below)
- Adolpho and Jorge completed a 3D model of the laundry room heat exchanging system and modeled the shower heat recovery system for theEarthbag Village (see below)
- Fernando and Amauri continued improving the efficiency of the heat exchanger for the laundry room (see below)
- Welma researched aerated concrete and foaming agents and analyzed options for aerated concrete mixers (see below)
- Samantha added modifications to the Shipping Container Village (Pod 5) and generated additional renders. She also worked on lighting simulations for the dining and living domes in DIALux (see below)
- Raquel and Diana continued researching earthship construction methods and designing 2D and 3D floor plans for the Earthship Village (Pod 6) (see below)
- Erika, Pedro, and Victor started designing the Compressed Earth Block Village (Pod 4) (see below)
- Sarah continued research on how to build and stabilize tree house structures for the Tree House Village (Pod 7) (see below)
- Thais and Carolina worked together on finalizing the major decisions for the Tree House Village design and worked on the online article about this village for our website (see below)
- Gabriel used Photoshop to finish painting some of the hand-drawn storyboards for the Tree House Village and completed a 3D model of the 3- dome cluster for the Earthbag Village (Pod 1) (see below)
- Gilberto created a 3D model of the Murphy bed for the Earthbag Village (see below)
- Ana turned her 2D model of the transitory kitchen into a 3D model in Revit and began the selection and design of the projection dome for our ‘Ultimate Classroom’ (see below)
ECO-RENOVATING THE STANDARD OF LIVING DUPLICABLE CITY CENTER: @8:13
- Renata designed the cupola roof for the Duplicable City Center and made models of the roofs for the shower pods in the Earthbag Village (see below)
- Flávia started the interior design studies for the City Center and designed a wardrobe made from used pallets for the rental units (see below)
- Mayke added additional new files to the intern team’s file system and developed a tutorial for the windows (see below)
- Ricardo Carrillo and the Structural Intern Team finished the internal main structure for the entertainment and dining domes, and analyzed the internal main structure for the residential dome and the cupola system. They also worked on calculating areas to assess wind loads and created a new numbering assignment for the beams to account for the wind (see below)
- The Hydraulics Intern Team finished another 80% of the grey water sewer pipe sizing and layouts and continued developing a fire sprinkler system. They also moved the accessible shower in the bathroom and they completed the cold potable water report and worked on the layout of all the pipes and fittings (see below)
- Mike Hogan guided the Electrical Intern Team in updating the standard design for the control panel that will be used for the bathrooms and bedrooms. The team also created the electrical wiring layout for the main rooms and bedrooms of the Duplicable City Center (see below)
ECO-RENOVATING THE STANDARD OF LIVING HIGHEST GOOD SOCIETY: @10:24
- Continued the updating of our entire website to be mobile friendly (see below)
- Lucas created a new set of additional variations of possible logos as well as an animated logo option (see below)
- Manuella started creating an online presentation book for the Tree House Village (see below)
- Eduardo created collages of images taken from the intern team’s weekly work. He also synced the audio, revised, and finished the weekly video blog (see below)
- Manasses continued preparing the online presentation document for all seven of One Community’s villages (see below)
- The Software Development Intern Team made additional upgrades to the Highest Good Network application and the database, and developed the prototype of the report page that you see here (see below)
- Gustavo continued working on the One Community iPhone application (see below)
ECO-RENOVATING THE STANDARD OF LIVING SUMMARY @12:12
- How you can most help us right now and how anyone can help
CLICK HERE IF YOU’D LIKE TO RECEIVE AN EMAIL EACH WEEK WHEN WE RELEASE A NEW UPDATE
YOU CAN ALSO JOIN US THROUGH SOCIAL MEDIA
ONE COMMUNITY WEEKLY UPDATE DETAILS
ECO-RENOVATING THE STANDARD OF LIVING HIGHEST GOOD EDUCATION PROGRESS
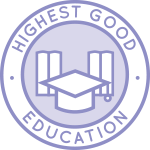 One Community is eco-renovating the standard of living through Highest Good education that is for all ages, applicable in any environment, adaptable to individual needs, far exceeds traditional education standards, and more fun for both the teachers and the students:
One Community is eco-renovating the standard of living through Highest Good education that is for all ages, applicable in any environment, adaptable to individual needs, far exceeds traditional education standards, and more fun for both the teachers and the students:
- Learn about the components: Education open source hub
- Learn how the components work together: How to use the Education for Life Program
This last week the core team transferred the first 50% of the content for the Planet Earth lesson plan to the website:
In addition, behind the scenes we wrote another 30% of that Planet Earth lesson plan, so it is now 65% written.
We also completed and added the final 50% of the mindmap for the Outer Space lesson plan to the webpage:
Lucas from the Graphic Design Intern Team helped us create this new image for the Communication lesson plan, which we featured this week across our social media channels:
ECO-RENOVATING THE STANDARD OF LIVING HIGHEST GOOD FOOD PROGRESS
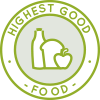 One Community is eco-renovating the standard of living through Highest Good food that is more diverse, more nutritious, locally grown and sustainable, and part of our open source botanical garden model to support and share bio-diversity:
One Community is eco-renovating the standard of living through Highest Good food that is more diverse, more nutritious, locally grown and sustainable, and part of our open source botanical garden model to support and share bio-diversity:
- Learn about the structures: Hoop House Hub | Aquapini & Walipini Open Source Hub
- See what we’ll be growing: Gardens & Hoop Houses | Large-scale Structures | Food Forest | TA
This last week the core team finished the final social media imagery and featured our open source bitter melon hub:
We also researched and added two additional recipes to the open source oca hub. More recipes from our Food Self-sufficiency Transition Plan will be added to each of the individual hubs in the future.
Last but not least, we added three new tasty recipes from Sandra Sellani (Vegan Chef and author of What’s Your BQ?) to the Food Self-sufficiency Transition Plan – These recipes are: Roasted Poblano Breakfast Burrito, Cornmeal & Veggie Pizza, and Roasted Poblano Pepper & Tortilla Soup:
ECO-RENOVATING THE STANDARD OF LIVING HIGHEST GOOD HOUSING PROGRESS
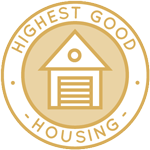 One Community is eco-renovating the standard of living through Highest Good housing that is artistic and beautiful, more affordable, more space efficient, lasts longer, DIY buildable, and constructed with healthy and sustainable materials:
One Community is eco-renovating the standard of living through Highest Good housing that is artistic and beautiful, more affordable, more space efficient, lasts longer, DIY buildable, and constructed with healthy and sustainable materials:
- Learn about: Our Upcoming Crowdfunding Campaign
- Learn about the different village models: 7 Sustainable Village Models
- Visit the open source portals for the first two: Earthbag Village OS Hub | Straw Bale Village OS Hub
This last week the core team finished integrating the pathway and landscaping updates for the Earthbag Village (Pod 1) central area.
This meant cleaning the file, merging everything, adding rails for stairs, updating the toilet roof, adding the Tropical Atrium, working on a couple of different designs for the toilet building entrance, and merging the final design into the whole Earthbag Village file.
Here you can see the completely integrated village for the first time with all the new buildings, paths, and landscaping in place:
Behind the scenes we also completed another 15% of the open source camp setup specifics for the upcoming crowdfunding campaign.
This week’s efforts focused on reviews, edits, additions, alterations, and photos of the Camp Setup doc, adding garbage bags, sisal twine, clothes pins, cordless drill & bit.
Eliminating some of the transitory kitchen items not suitable for our needs, replacing range/oven with portable propane burners, determining clothesline design and adding a narrative for tripod design for a clothesline, plus researching pressure cookers.
Here are some of the new additions and this brings us to 80% complete with this action item.
Sayonara (a member of the Architecture and Planning Intern Team) calculated and studied shadows in the Straw Bale Village (Pod 2) by creating 3D models and simulations. She also updated the central building of the village to improve the structural integrity:
Civil engineering interns Matheus and Renata completed the final 30% of the calculations for the reciprocal roof in the Earthbag Village (Pod 1) shower domes, bringing that to 100% complete.
Matheus also completed the final reports for the cistern system, the earthbag village’s new designs, and the structural calculations. He also completed another 50% of the LEED tutorial document, bringing it to 80% complete:
Adolpho and Jorge from our Mechanical Engineering Intern Team completed a 3D model of the laundry room heat exchanging system. They also modeled the shower heat recovery system for the Earthbag Village:
Fernando and Amauri, who are also members of the Mechanical Engineering Intern Team, continued improving the efficiency of the heat exchanger for the laundry room, which included trying new angles for the connections and running new simulations:
Welma researched aerated concrete and foaming agents. She also analyzed options for aerated concrete mixers:
Meanwhile, Samantha, a member of the Architecture and Planning Intern Team, added modifications to the Shipping Container Village (Pod 5) and generated additional renders. She also worked on lighting simulations for the dining and living domes in DIALux.
Raquel and Diana, also members of the Architecture and Planning Intern Team, continued researching earthship construction methods and designing 2D and 3D floor plans for the Earthship Village (Pod 6). They expanded the second floor of the village and added balconies to it:
Erika, Pedro, and Victor from the Architecture and Planning Intern Team started designing the Compressed Earth Block Village (Pod 4). For this, they researched fabrication, construction techniques, and structural behavior of earth blocks.
Then, they determined some initial concepts for this village based on a central theme and created preliminary sketches.
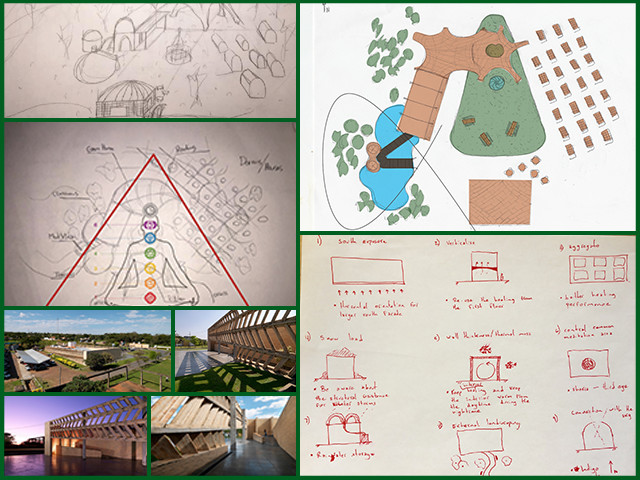
Eco-Renovating the Standard of Living – Started Designing the Compressed Earth Block Village (Pod 4)
Sarah, another member of the Architecture and Planning Intern Team, continued research on how to build and stabilize tree house structures for the Tree House Village (Pod 7).
She focused on the architectural uses of bamboo and how we may be able to incorporate bamboo and other lighter weight building materials:
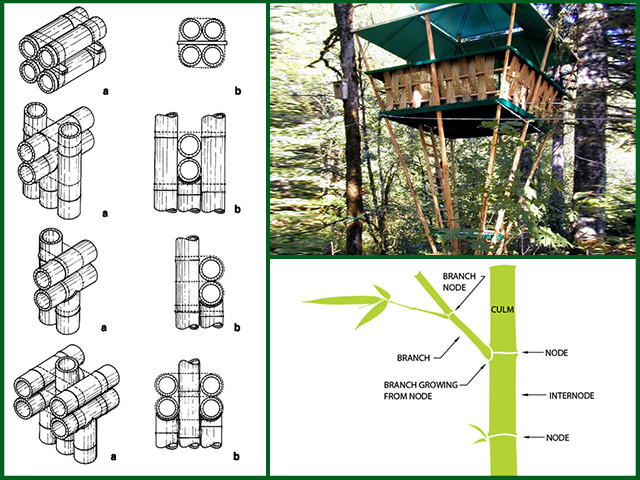
Eco-Renovating the Standard of Living – Continued Tree House Village (Pod 7) Research – Click to Visit
Thais from the Architecture and Planning Intern Team, and Carolina, a Service Design student, worked together on finalizing the major decisions for the Tree House Village design. They researched different themes for the designs and created a bubble diagram of the layout of all of the buildings. They also worked on the online article about this village for our website.
Gabriel, an Industrial Design Student on our Graphic Design Intern Team, used Photoshop to finish painting some of the hand-drawn storyboards for the Tree House Village. He also completed a 3D model of the 3- dome cluster for the Earthbag Village (Pod 1):
Gilberto from the Graphic Design Intern Team created a 3D model of the Murphy bed for the Earthbag Village:
And finally, Ana turned her 2D model of the transitory kitchen into a 3D model in Revit, and then began the selection and design of the projection dome for our ‘Ultimate Classroom’.
ECO-RENOVATING THE STANDARD OF LIVING DUPLICABLE CITY CENTER PROGRESS
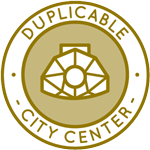 One Community is eco-renovating the standard of living through a Duplicable and Sustainable City Center that is LEED Platinum certified/Sustainable, can feed 200 people at a time, provide laundry for over 300 people, is beautiful, spacious, and saves resources, money, and space:
One Community is eco-renovating the standard of living through a Duplicable and Sustainable City Center that is LEED Platinum certified/Sustainable, can feed 200 people at a time, provide laundry for over 300 people, is beautiful, spacious, and saves resources, money, and space:
- Learn about this building and it’s function: Duplicable City Center Open Source Hub
Civil engineering intern Renata designed the cupola roof and measured elevations for the Duplicable City Center. She also made some models of the roofs for the shower pods in the Earthbag Village:
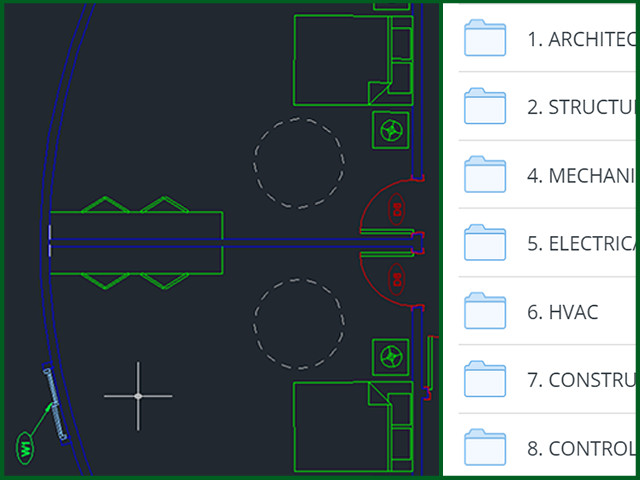
Eco-Renovating the Standard of Living – Added Additional New Files to the Intern Team’s File System
Flávia from the Architecture and Planning Intern Team started the interior design studies for the City Center, which included researching sustainable materials and harmonious color palettes. She also designed a wardrobe made from used pallets for the rental units:
Mayke added additional new files to the intern team’s file system and developed a tutorial for the windows, which will be used for all the various types of architecture:

Eco-Renovating the Standard of Living – Added Additional New Files to the Intern Team’s File System
Ricardo Carrillo (Design Consultant and Principal of Acumen Industries) and the Structural Intern Team (Antonio, Gabriel, Beatriz, Fernando, Rodrigo, and Maurilio) finished the internal main structure for the entertainment and dining domes, and analyzed the internal main structure for the residential dome and the cupola system.
They also worked on calculating areas to assess wind loads and created a new numbering assignment for the beams to account for the wind.
Diogo, Izadora, Joao, Mateus, and Roberto from the Hydraulics Intern Team finished another 80% of the grey water sewer pipe sizing and layouts, bringing that to 100% completion. They also finished to about the 70% completion point in developing a fire sprinkler system.
They also moved the accessible shower in the bathroom to create more efficient pipe distribution. And they completed the cold potable water report and worked on the layout of all the pipes and fittings:
Last but not least, Mike Hogan (Automation Systems Developer and Business Systems Consultant) guided Fabio, Lucas de Souza, Lucas Tsutsui da Silva, Guilherme, Henrique, Tiago, and Israel of the Electrical Intern Team in updating the standard design for the control panel that will be used for the bathrooms and bedrooms. The team also created the electrical wiring layout for the main rooms and bedrooms of the Duplicable City Center:
ECO-RENOVATING THE STANDARD OF LIVING HIGHEST GOOD SOCIETY PROGRESS
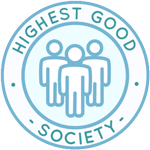 One Community is eco-renovating the standard of living through a Highest Good society approach to living that is founded on fulfilled living, the study of meeting human needs, Community, and making a difference in the world:
One Community is eco-renovating the standard of living through a Highest Good society approach to living that is founded on fulfilled living, the study of meeting human needs, Community, and making a difference in the world:
- Read the Highest Good society overview: Highest Good Society
- Learn about the model for fulfilled living and sharing: A Day in the Life
- Learn about the 4 economic models: RBE | For-profit | Non-profit | Entrepreneurship
- Learn about our open source community collaboration and management software: The Highest Good Network
Eco-renovating the standard of living
This last week the core team continued the updating of our entire website to be mobile friendly. This week’s work included correcting another 30+ pages of formatting errors.
Here’s an example of one of these pages where all the icons and images with links had to be manually fixed. We’d say we are now about 90% done with our complete website overhaul:
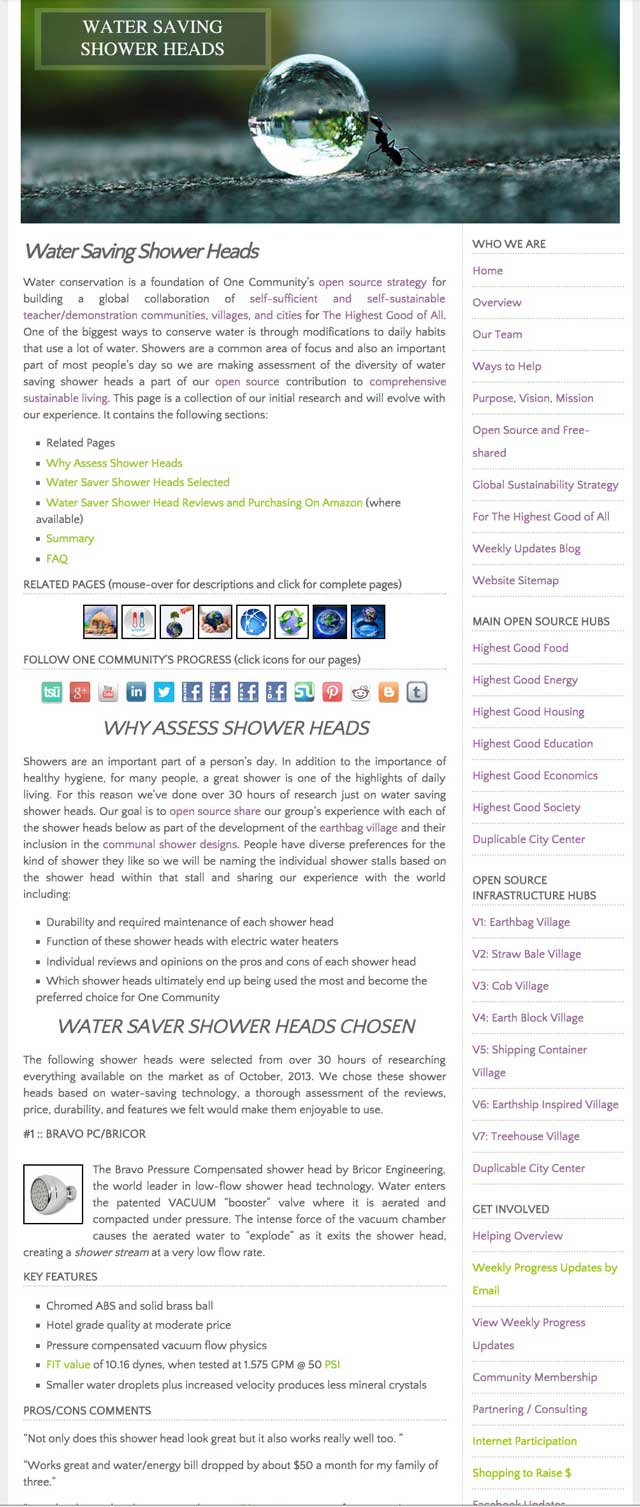
Eco-Renovating the Standard of Living – Continued Updating Our Entire Website to be Mobile Friendly
Lucas from the Graphic Design Intern Team created a new set of additional variations of possible logos as well as an animated logo option:
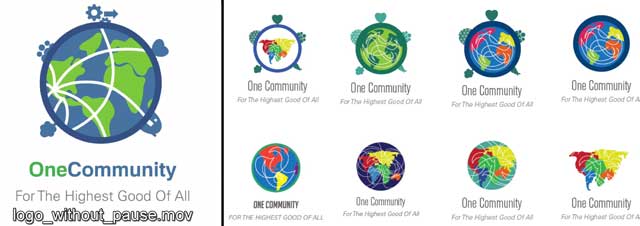
Eco-Renovating the Standard of Living – Created New Set of Additional Variations of Possible Logos
Manuella, of the Graphic Design Intern Team started creating an online presentation book for the Tree House Village that helps in eco-renovating the standard of living. This book is a tool to summarize and market all aspects of that village:
Another member of the Graphic Design Intern Team, Eduardo created collages of images taken from the intern team’s weekly work. He also synced the audio, revised, and finished the weekly video blog:
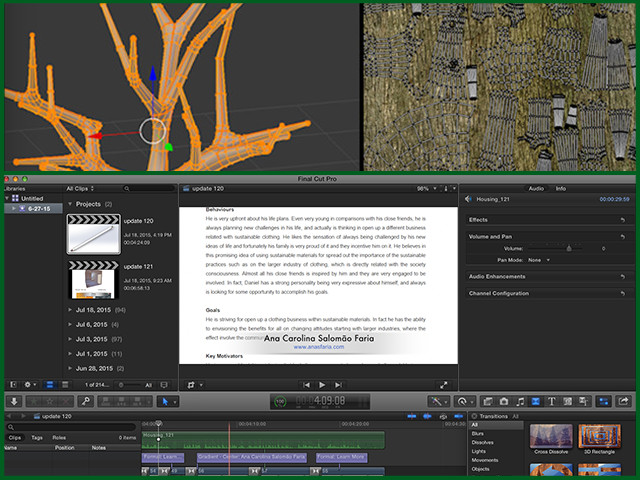
Created Collages of Images of Intern’s Weekly Work and Finished the Weekly Video Blog
Graphic Design Intern, Manasses continued preparing the online presentation document for all seven of One Community’s villages, He researched references for info-graphics, layout styles, grids, and more, and selected the ones he thought were best for our villages:
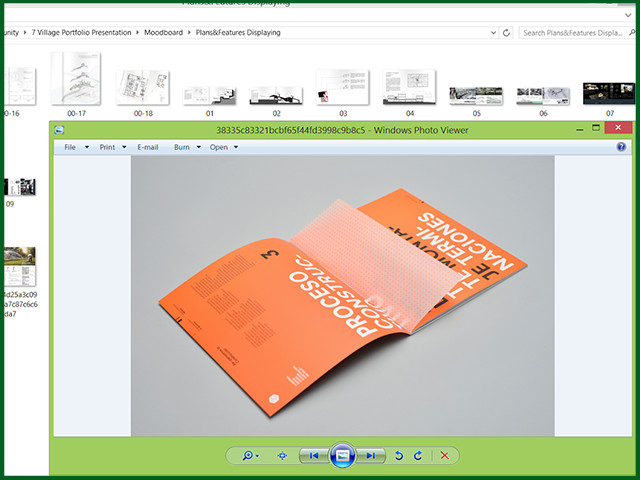
Continued Work on Online Presentation for All One Community’s Villages – Click to Visit Housing Page
Igor, Marco, Matheus, and Natalia of the Software Development Intern Team, made additional upgrades to the Highest Good Network application and the database, and developed the prototype of the report page that you see below:
And last but not least, Gustavo (Mobile Software Developer) set up the Amazon Web Services API for One Community and integrated it so it can get live information from the API about how many hours each person logs. This brought this One Community iPhone application to about 50% ready for public launch:

Eco-Renovating the Standard of Living – Contined Work on One Community iPhone Application
AND WE PRODUCED THIS WEEKLY UPDATES BLOG – CLICK HERE TO SUBSCRIBE
FOLLOW ONE COMMUNITY’S PROGRESS (click icons for our pages)
INVESTOR PAGES
GET INVOLVED
CONSULTANTS ● WAYS ANYONE CAN HELP ● MEMBERSHIP
CLICK HERE FOR ALL PAST UPDATES
 One Community
One Community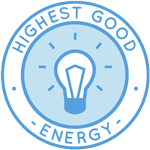
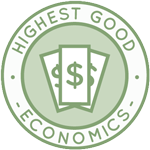
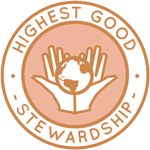

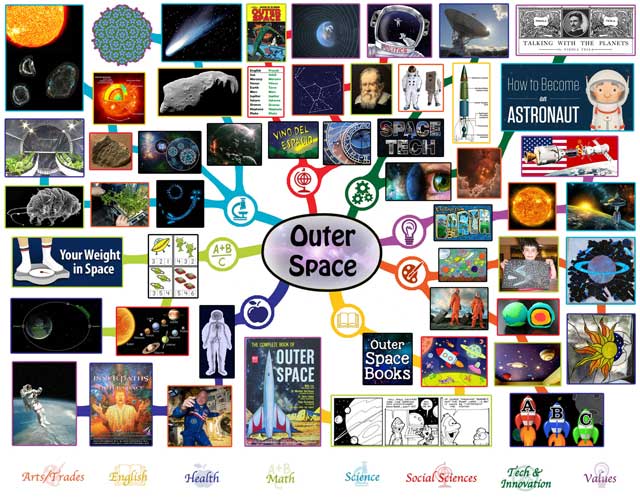

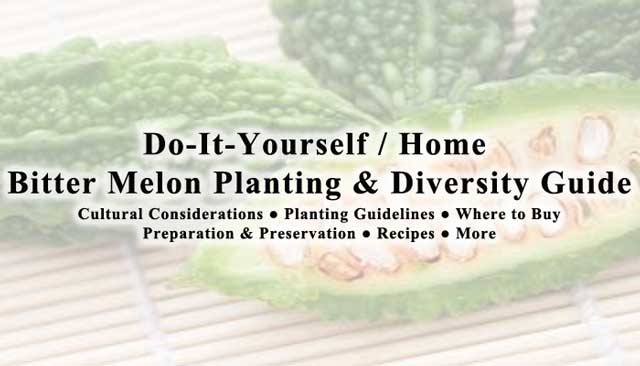


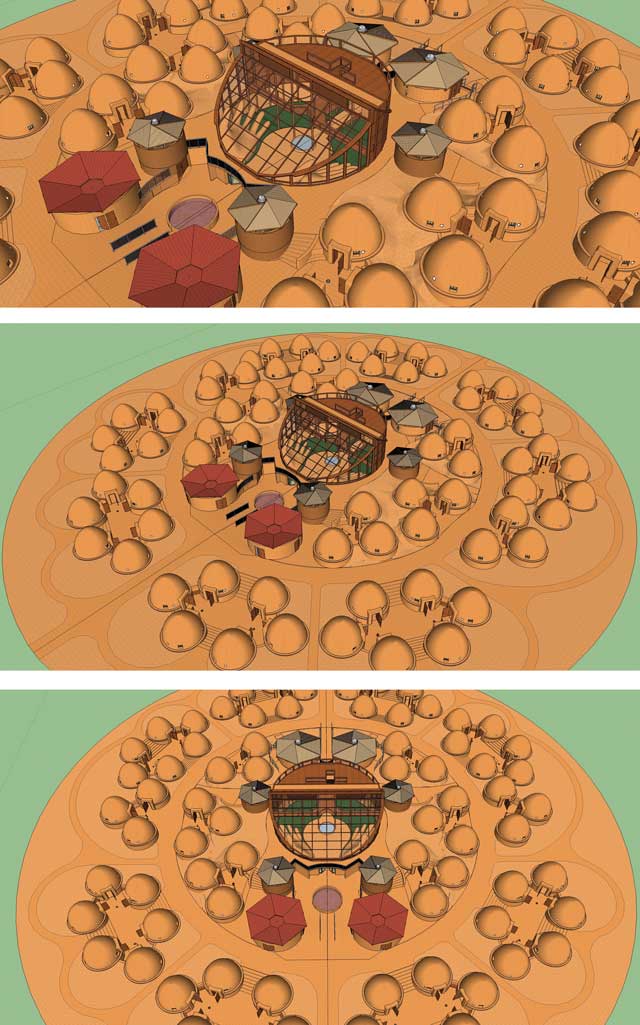

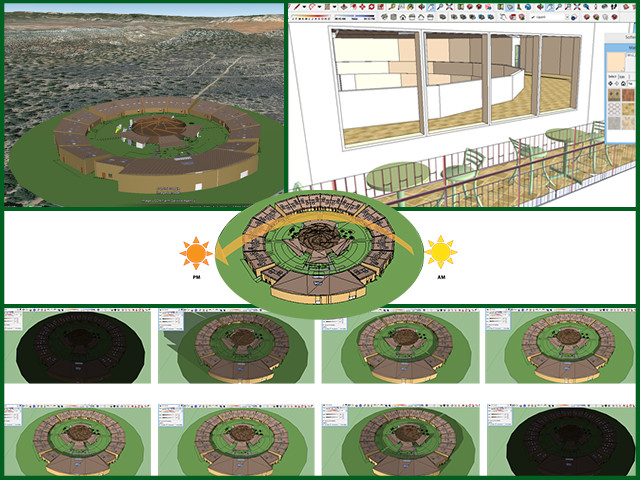
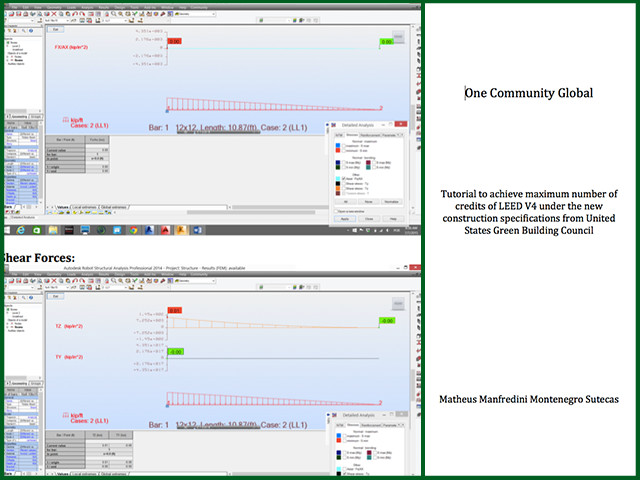
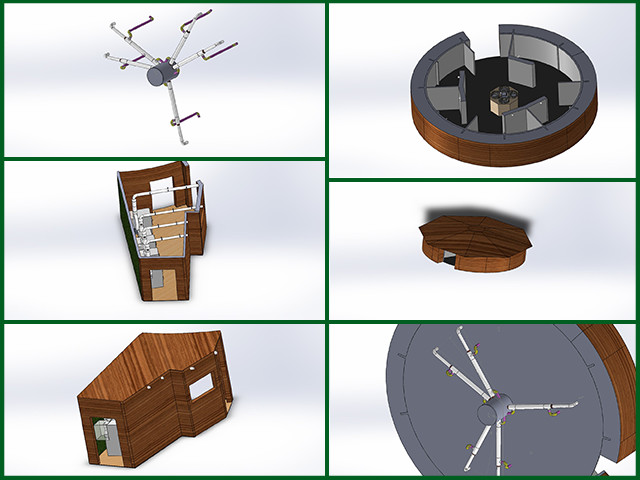
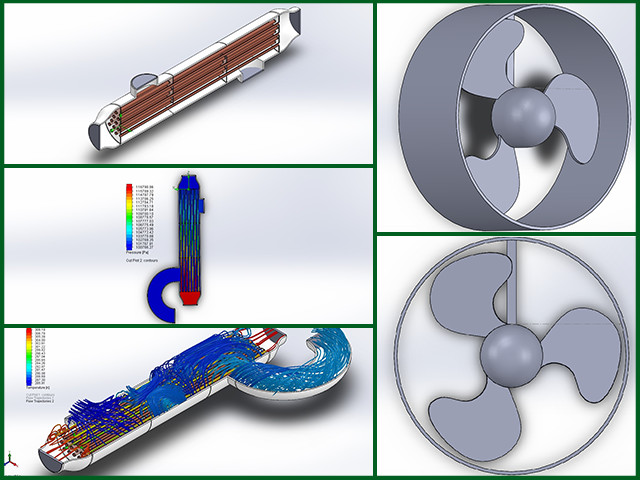
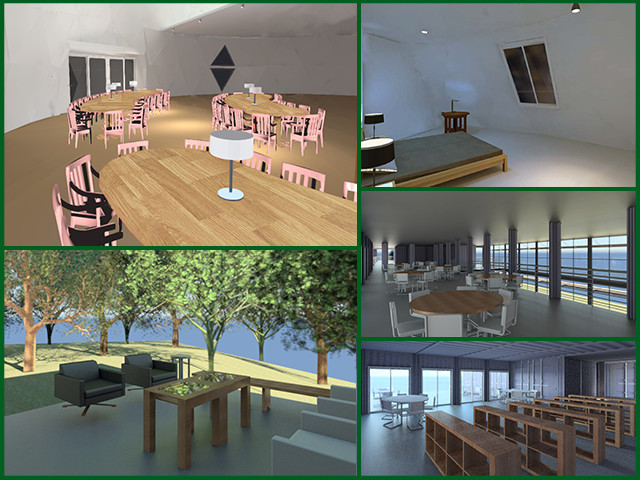
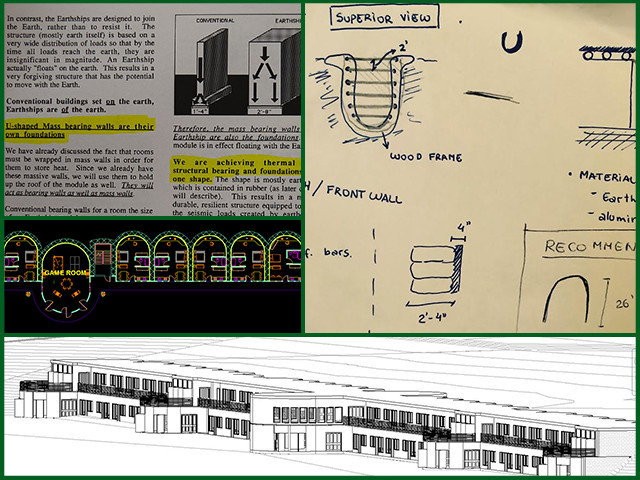
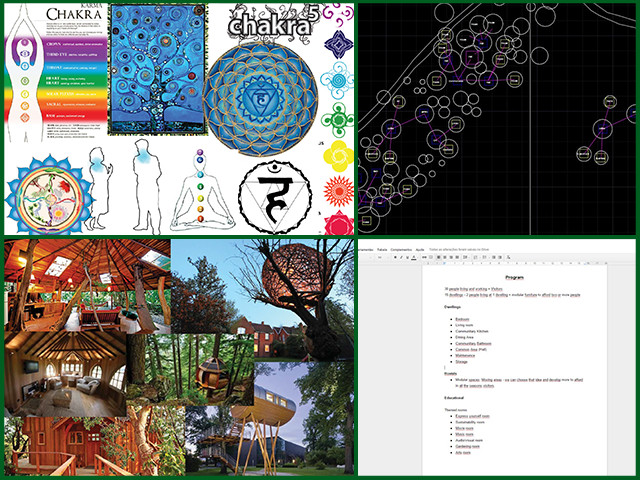
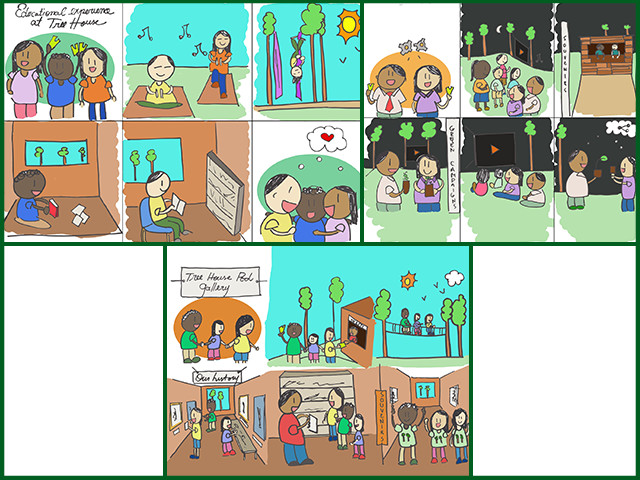
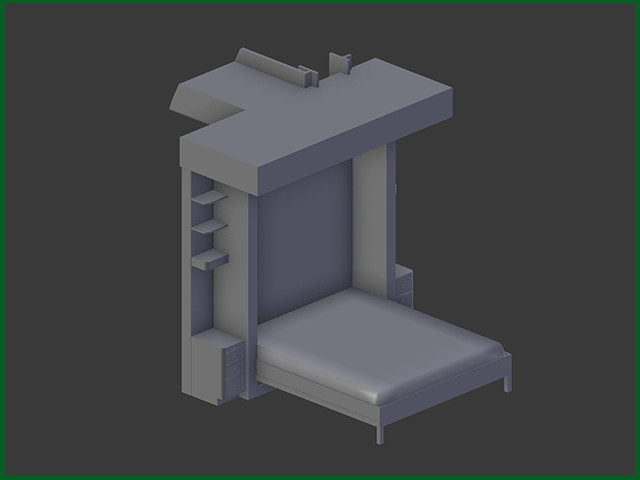
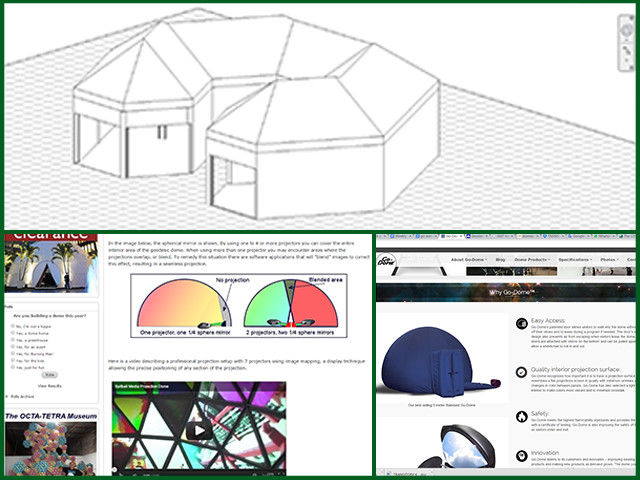
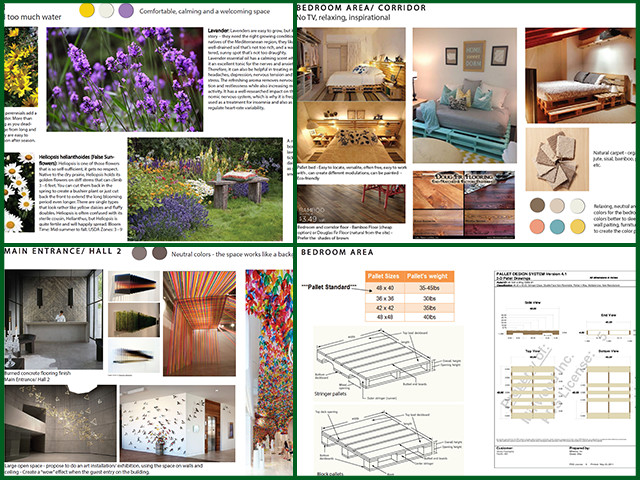
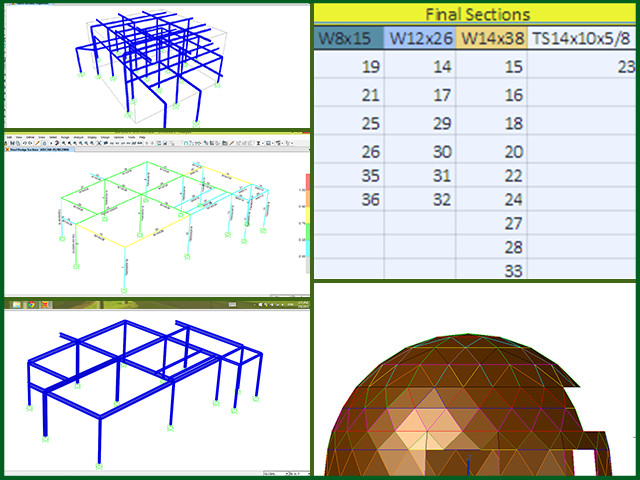
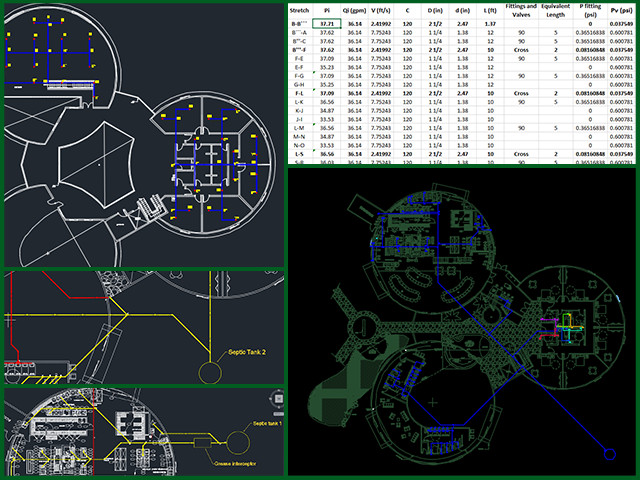


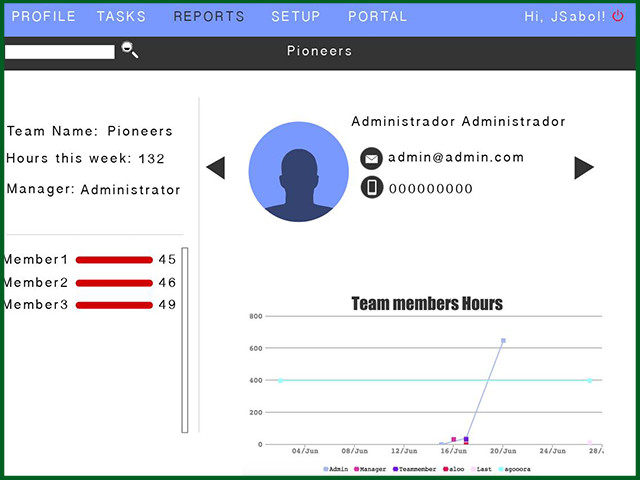



Connect with One Community