Effective Sustainable and Open Source Solutions – One Community Weekly Progress Update #186
One Community is an all-volunteer nonprofit creating effective sustainable and open source solutions for food, energy, housing, education, for-profit and non-profit economic design, social architecture, fulfilled living, global stewardship practices, and more.
- Here’s our project overview
- Here’s our world-change methodology
- Here’s how this becomes self-replicating
- Here’s how we are open source and free-sharing all the do-it-yourself designs
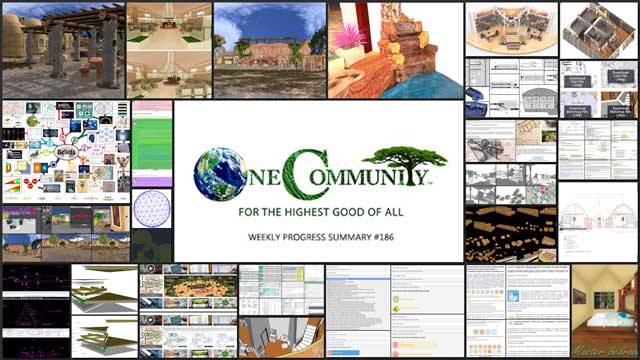
OUR MAIN OPEN SOURCE HUBS
Click on each icon to be taken to the corresponding Highest Good hub page.
One Community’s physical location will forward this movement as the first of many self-replicating teacher/demonstration communities, villages, and cities to be built around the world. This is the October 16th, 2016 edition (#186) of our weekly progress update detailing our team’s development and accomplishments on creating effective sustainable and open source solutions:
Effective Sustainable and Open Source Solutions
One Community Progress Update #186
Here is the bullet-point list of this last week’s design and progress discussed in detail in the video above focused on advancing our goals in creating effective sustainable and open source solutions:
EFFECTIVE SUSTAINABLE AND OPEN SOURCE SOLUTIONS INTRO: @1:03
EFFECTIVE SUSTAINABLE AND OPEN SOURCE SOLUTIONS HIGHEST GOOD EDUCATION: @1:58
- Transferred final 25% of written content for Personal Growth Lesson Plan to website (see below)
- Behind the scenes: wrote second 25% of the written part of the Individuality Lesson Plan.
- Completed final 25% of the mindmap for the Beliefs Lesson Plan (see below)
EFFECTIVE SUSTAINABLE AND OPEN SOURCE SOLUTIONS HIGHEST GOOD FOOD: @2:54
- Created templates for images linking to downloadable files and specific images for our Transition Kitchen page (see below)
EFFECTIVE SUSTAINABLE AND OPEN SOURCE SOLUTIONS HIGHEST GOOD HOUSING: @3:21
- Continued with layers of revisions for the upcoming 7 villages online book (see below)
- Shilcy Augustine continued her 2nd week of helping us merge all our Earthbag Village files (see below)
- Fernando Remolina assumed management of the Vermiculture Bathroom development (see below)
- Brianna Johnson finished her work on the Straw Bale Village (see below)
- Dean Scholz further developed what’s necessary for us to create quality Cob Village renders (see below)
- Hamilton Mateca finished his 12th week helping evolve the Compressed Earth Block Village (see below)
- Guy Grossfeld continued 3D creation of the specific blocks that will be used for the Compressed Earth Block Village (see below)
- Aparna Tandon continued her work on the Compressed Earth Block Village external elements (see below)
- Yee-Cheng Ho finished her 4th week of helping by creating new 1st-generation views of the Shipping Container Village (see below)
- Jiming Chen continued helping develop the Tree House Village (see below)
- Zachary Melin continued updating the Tree House Village book created by last year’s intern Team (see below)
EFFECTIVE SUSTAINABLE AND OPEN SOURCE SOLUTIONS DUPLICABLE CITY CENTER: @6:49
- Finished 3D layout updates for the Restroom in the Dining Dome of theDuplicable City Center (see below)
- Continued developing the aesthetic details around the natural pool in the Social Dome (see below)
- Iris Hsu continued render-testing the recycled pipe shelving for the Duplicable City Center library (see below)
- Haoxuan “Hayes” Lei and Shuna Ni continued their work on the City Center column placement and calculations (see below)
- Neha Verma helped create these first-generation wall-section details drawings (see below)
- Jinxi Feng continued her research helping us create an in-depth laundry and dryer machine sustainability analysis (see below)
- Ricardo Carrillo helped provide these first-generation wall component and construction details (see below)
EFFECTIVE SUSTAINABLE AND OPEN SOURCE SOLUTIONS HIGHEST GOOD SOCIETY: @8:54
- Ashwin Patil completed his 2nd week of helping with the new web design (see below)
- Sergiy Chernyshov helped us by proofreading and editing the One Community open source page written in Russian (see below)
EFFECTIVE SUSTAINABLE AND OPEN SOURCE SOLUTIONS SUMMARY: @9:26
-
-
- How you can most help us right now and how anyone can help
-
CLICK HERE IF YOU’D LIKE TO RECEIVE AN EMAIL EACH WEEK WHEN WE RELEASE A NEW UPDATE
YOU CAN ALSO JOIN US THROUGH SOCIAL MEDIA
ONE COMMUNITY WEEKLY UPDATE DETAILS
Effective Sustainable and Open Source Solutions
EFFECTIVE SUSTAINABLE AND OPEN SOURCE SOLUTIONS HIGHEST GOOD EDUCATION PROGRESS
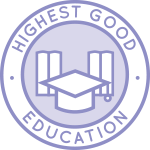 One Community is creating effective sustainable and open source solutions through Highest Good education that is for all ages, applicable in any environment, adaptable to individual needs, far exceeds traditional education standards, and more fun for both the teachers and the students:
One Community is creating effective sustainable and open source solutions through Highest Good education that is for all ages, applicable in any environment, adaptable to individual needs, far exceeds traditional education standards, and more fun for both the teachers and the students:
-
-
- Learn about the components: Education open source hub
- Learn how the components work together: How to use the Education for Life Program
-
As part of creating effective sustainable and open source solutions this last week the core team transferred the final 25% of the written content for the Personal Growth Lesson Plan to the website, as you see here. This lesson plan purposed to teach all subjects, to all learning levels, in any learning environment, using the central theme of “Personal Growth” is now 100% completed on our website:
Behind the scenes, we wrote the second 25% of the written part of the Individuality Lesson Plan.
We also completed the final 25% of the mindmap for the Beliefs Lesson Plan, bringing it to 100% complete, which you see here:
EFFECTIVE SUSTAINABLE AND OPEN SOURCE SOLUTIONS HIGHEST GOOD FOOD PROGRESS
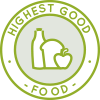 One Community is creating effective sustainable and open source solutions through Highest Good food that is more diverse, more nutritious, locally grown and sustainable, and part of our open source botanical garden model to support and share bio-diversity:
One Community is creating effective sustainable and open source solutions through Highest Good food that is more diverse, more nutritious, locally grown and sustainable, and part of our open source botanical garden model to support and share bio-diversity:
-
-
- Learn about the structures: Hoop House Hub | Aquapini & Walipini Open Source Hub
- See what we’ll be growing: Gardens & Hoop Houses | Large-scale Structures | Food Forest | TA
-
As part of creating effective sustainable and open source solutions this week, the core team created templates for images linking to downloadable files and specific images for our Transition Kitchen page. You can see images of that work here:
EFFECTIVE SUSTAINABLE AND OPEN SOURCE SOLUTIONS HIGHEST GOOD HOUSING PROGRESS
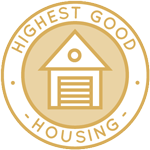 One Community is creating effective sustainable and open source solutions through Highest Good housing that is artistic and beautiful, more affordable, more space efficient, lasts longer, DIY buildable, and constructed with healthy and sustainable materials:
One Community is creating effective sustainable and open source solutions through Highest Good housing that is artistic and beautiful, more affordable, more space efficient, lasts longer, DIY buildable, and constructed with healthy and sustainable materials:
-
-
- Learn about: Our Upcoming Crowdfunding Campaign
- Learn about the different village models: 7 Sustainable Village Models
- Visit the open source portals for the first two: Earthbag Village OS Hub | Straw Bale Village OS Hub
-
Shilcy Augustine (Architect) continued her 2nd week of helping us merge all our Earthbag Village files. This week’s focus was on altering the dimensions and text scales so that they can be readable in the sheet format and bringing the dimensions into one layer.
Also working on the Earthbag Village, Fernando Remolina (Industrial Engineer specializing in Project Management) assumed management of the Vermiculture Bathroom development. What you see here are his first two weeks of outlining the project and all steps for completion.
Dean Scholz (Architectural Designer), further developed what’s necessary for us to create quality Cob Village (Pod 3) renders. Here is update 39 of his work continuing to work on external details:
…and providing this final render of the external view looking East:
… and this final view of the front of the village:
Hamilton Mateca (AutoCAD and Revit Drafter and Designer) also finished his 12th week helping evolve the Compressed Earth Block Village (Pod 4). This week’s focus was developing the Southwest-residence layout, elevation, and 3D details in Revit, as you can see here.
Guy Grossfeld (Graphic Designer) also continued 3D creation of the specific blocks that will be used for the Compressed Earth Block Village (Pod 4). What you see here is his 7th week of this work that included continued revisions for his first 3D earth block bench:
Yee-Cheng Ho (Interior Designer) also finished her 4th week of helping by creating these new 1st-generation views of the Shipping Container Village (Pod 5) Unit Type 2 as they are planned for in the village (left), and this view of how these will be able to be open sourced as a 2-bedroom home option too (right).
Jiming Chen (Designer with his Master’s in Architecture and BA in Engineering) also continued helping develop the Tree House Village (Pod 7). What you see here is his 2nd week of this work focusing on developing the complete layout of this village to better determine the walkway layouts and where the fire escapes should best be placed.
Zachary Melin (Graphic Designer) also continued updating the Tree House Village (Pod 7) book created by last year’s intern Team. What you see here is week 10 of this work including 2 updated pages and the before-and-after graphics created for one of them.
EFFECTIVE SUSTAINABLE AND OPEN SOURCE SOLUTIONS DUPLICABLE CITY CENTER PROGRESS
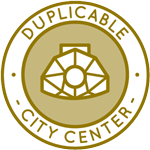 One Community is creating effective sustainable and open source solutions through a Duplicable and Sustainable City Center that is LEED Platinum certified/Sustainable, can feed 200 people at a time, provide laundry for over 300 people, is beautiful, spacious, and saves resources, money, and space:
One Community is creating effective sustainable and open source solutions through a Duplicable and Sustainable City Center that is LEED Platinum certified/Sustainable, can feed 200 people at a time, provide laundry for over 300 people, is beautiful, spacious, and saves resources, money, and space:
-
-
- Learn about this building and it’s function: Duplicable City Center Open Source Hub
-
As part of creating effective sustainable and open source solutions this week the core team finished 3D layout updates for the Restroom in the Dining Dome of the Duplicable City Center, moving the urinal, towel holder, and trashcan as we adjusted for better plumbing positions.
We also continued developing the aesthetic details around the natural pool in the Social Dome. We added a waterfall to each side of the pool with adjacent sitting spaces, lighting adjustments to highlight the waterfalls, and added plants between the rocks.
Iris Hsu, (Industrial Designer), continued render-testing the recycled pipe shelving for the Duplicable City Center library. What you see here is round #21 of her work. This week’s focus was color and texture render-testing the floor and beginning final renders with people added to them:
Here is the final color set that we chose:
Haoxuan “Hayes” Lei (Structural Engineer) and Shuna Ni (Masters of Mechanical Engineering and Civil Engineering PhD) continued their work on the City Center column placement and calculations. What you see here are updated beam layouts for all the floors and some images showing most current steel pipe sizing details for the domes themselves.
Neha Verma (Construction Project Manager and Bachelor’s of Architecture), also helped create these first-generation wall-section details drawings.
Jinxi Feng (Environmental Consultant) also continued her research helping us create an in-depth laundry and dryer machine sustainability analysis. What you see here is her 6th week of behind-the-scenes research into this area, along with the spreadsheets she is using to organize her data for professional presentation.
Ricardo Carrillo (Design Consultant and Principal of Acumen Industries) also helped provide these first-generation wall component and construction details:
EFFECTIVE SUSTAINABLE AND OPEN SOURCE SOLUTIONS HIGHEST GOOD SOCIETY PROGRESS
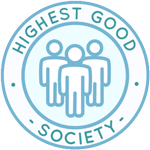 One Community is creating effective sustainable and open source solutions through a Highest Good society approach to living that is founded on fulfilled living, the study of meeting human needs, Community, and making a difference in the world:
One Community is creating effective sustainable and open source solutions through a Highest Good society approach to living that is founded on fulfilled living, the study of meeting human needs, Community, and making a difference in the world:
-
-
- Read the Highest Good society overview: Highest Good Society
- Learn about the model for fulfilled living and sharing: A Day in the Life
- Learn about the 4 economic models: RBE | For-profit | Non-profit | Entrepreneurship
- Learn about our open source community collaboration and management software: The Highest Good Network
-
As part of effective creating sustainable and open source solutions this week, Ashwin Patil (Web Developer) completed his 2nd week of helping with the new web design. This week’s focus was adding all the Earthbag Village links, icons, and a new mouseover affect to the filter that will allow for easy navigation from any page to any other page within the new site.
Sergiy Chernyshov, (Founder of Enebra.org) and a native of Russia, also helped us by proofreading and editing the One Community open source page written in Russian. You can see some of this work here:
AND WE PRODUCED THIS WEEKLY UPDATES BLOG – CLICK HERE TO SUBSCRIBE
FOLLOW ONE COMMUNITY’S PROGRESS (click icons for our pages)
INVESTOR PAGES
GET INVOLVED
CONSULTANTS ● WAYS ANYONE CAN HELP ● MEMBERSHIP
CLICK HERE FOR ALL PAST UPDATES
WHY OPEN SOURCE
We are creating everything One Community does as open source and free-shared blueprints because we see this as the path to a new Golden Age of creativity, innovation, cooperation, and collaboration for all of humanity. Our model is a solution model that creates additional solution creating models enabling people to live and collaborate globally for The Highest Good of All. The easier we make everything we do, the faster we see the world transitioning.
Every aspect of this model supports itself and contributes to its success, from the sustainable food, energy, and homes, to the social architecture, One Community Education Program, and open source sharing model itself. Each piece can be accessed, evolved, and even re-birthed as something completely new. It can be duplicated by itself or with other modules, with applications as diverse as the people who want and need them. The constantly expanding total model will additionally be able to be used in its entirety as the open source project-launch blueprint for a variety of duplicate teacher/demonstration communities, villages, and cities capable of being built virtually anywhere.
The most profound part is: the more we open source share, the more we help move everyone forward, the more people know about what we are doing and can participate, and the more successful and capable we are of project-launch blueprinting and sharing even more still. This is all supported and made possible because:
- We have the team to produce an extensive quality and diversity of tools and resources
- It gives us the opportunity to broaden the concept of sustainability and make it more desirable
- Areas we open source expand our ability to evolve even faster through global collaboration
- Each new area open sourced expands our target audience, advancing our world changing goals
- The more we show our ability to share what we are creating, the more others will benefit and want
SUMMARY
One Community sees the issues of the world as interdependent and interconnected. To address them simultaneously, we are open-source blueprinting a more advanced standard of living by designing holistic, environmentally-regenerative, self-sustaining, adaptable solutions for all areas of sustainability. We will model these within a comprehensive “village/city” which will be built in the southwestern U.S. This teacher/demonstration hub will be a place people can experience a new way of living and then replicate it with our open source blueprints: creating a model solution that creates additional solution-creating models.
 One Community
One Community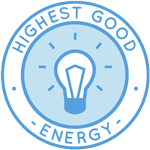
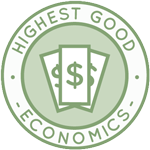
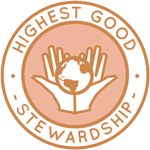

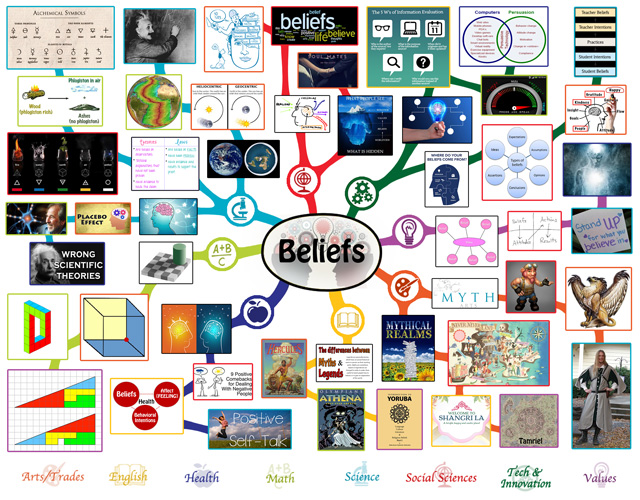
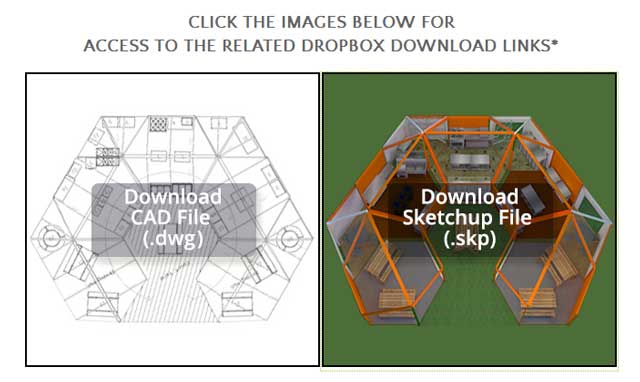
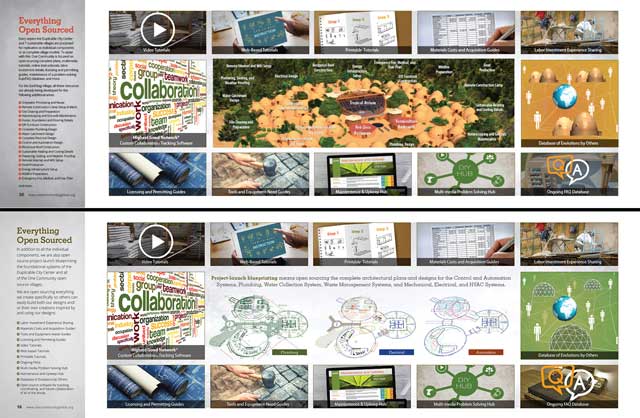
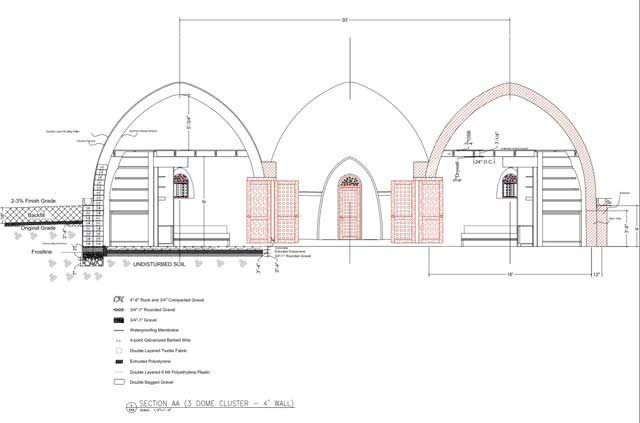
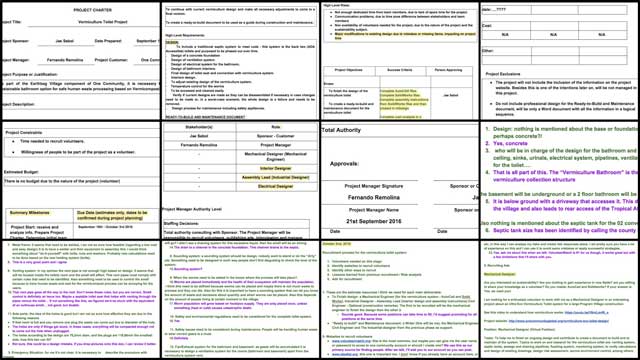
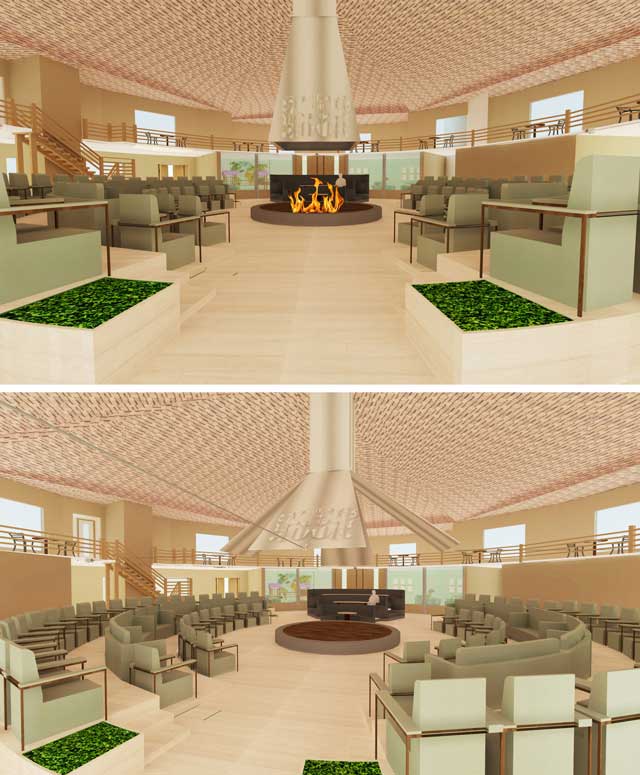
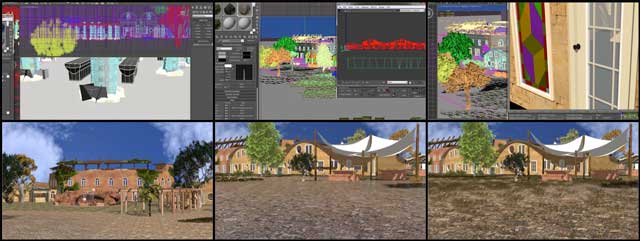
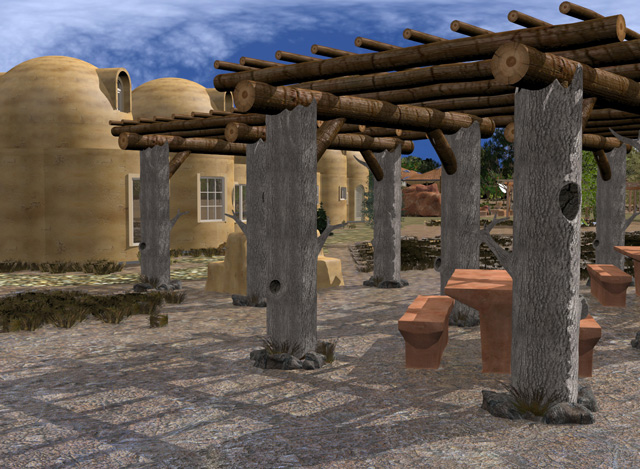
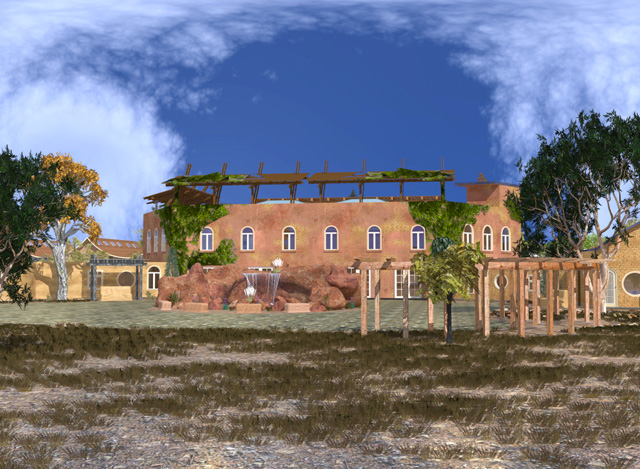
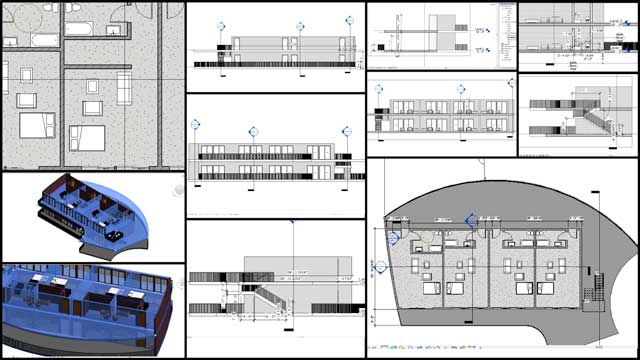
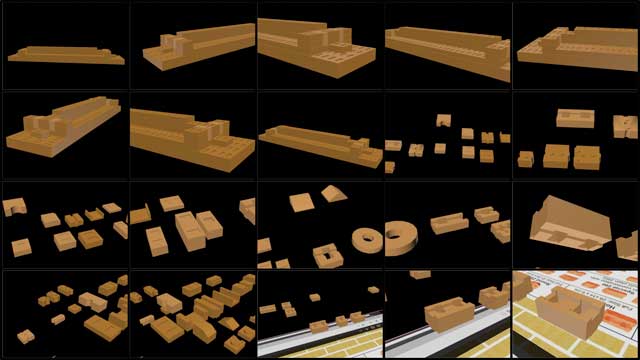
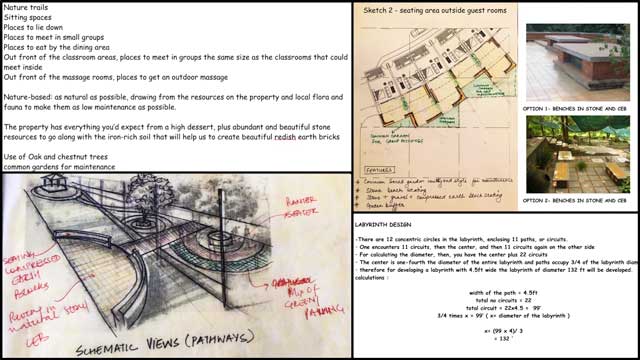
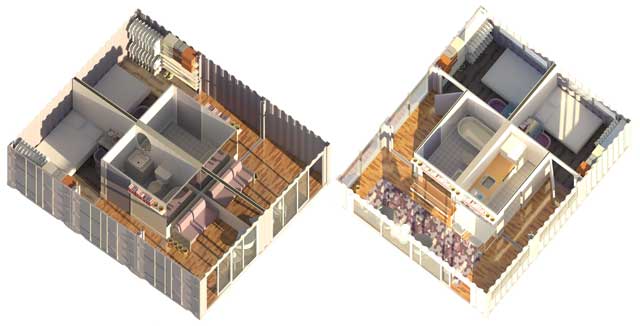
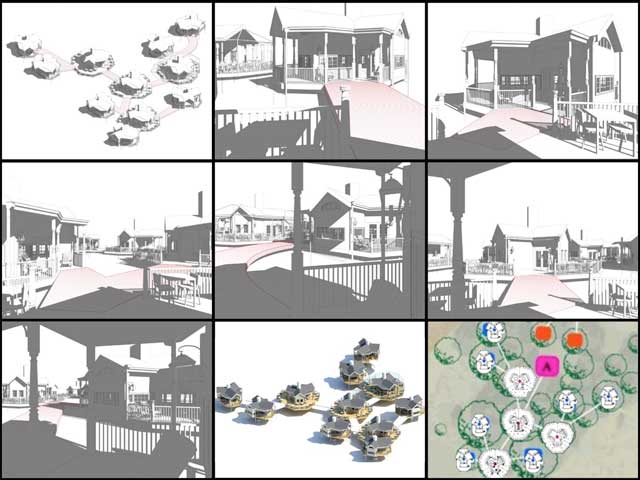
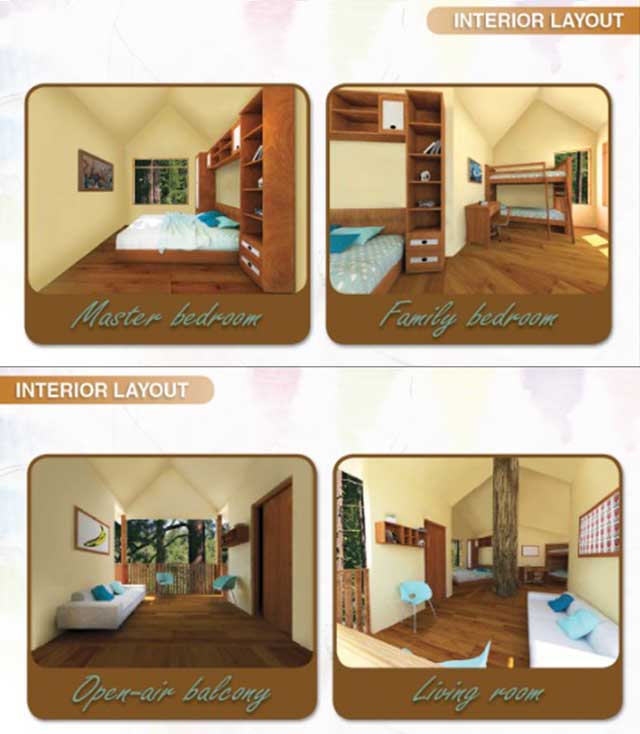
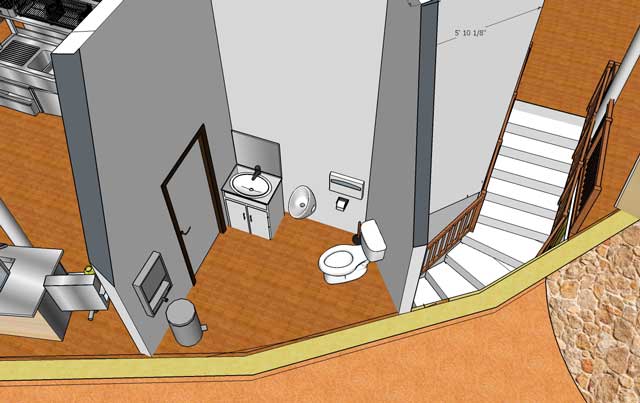
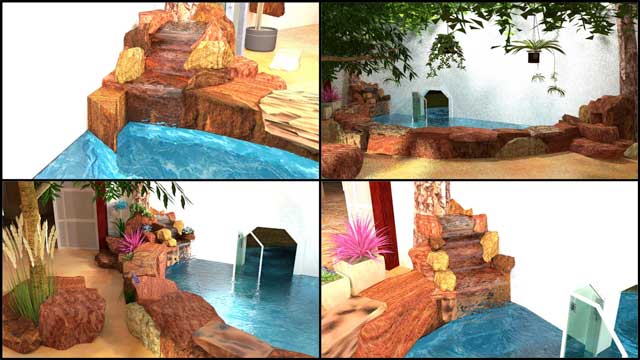
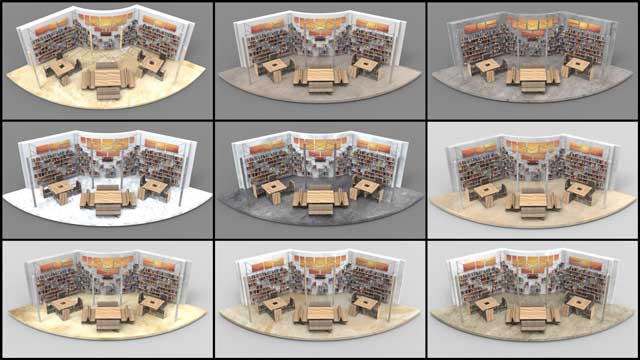
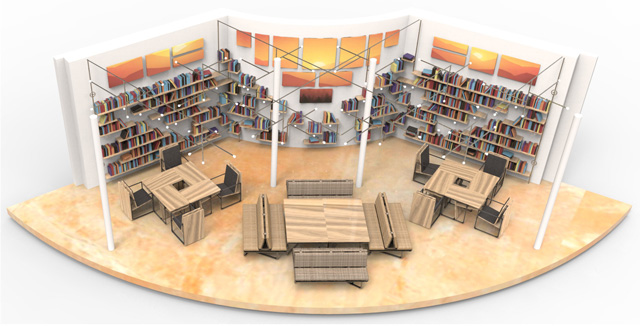
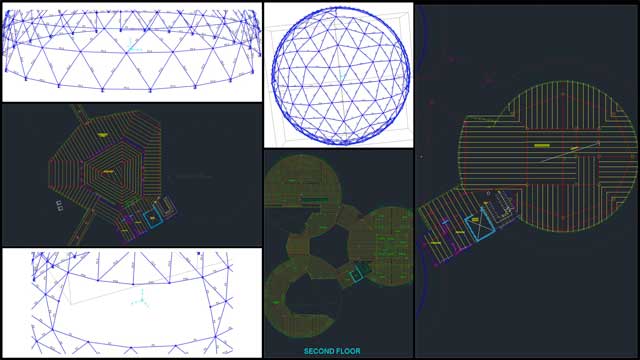
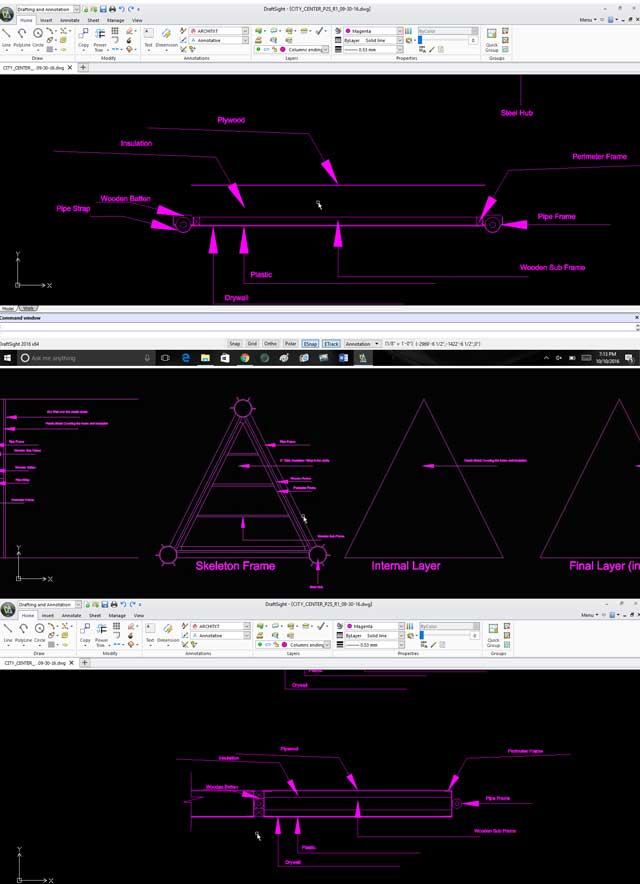
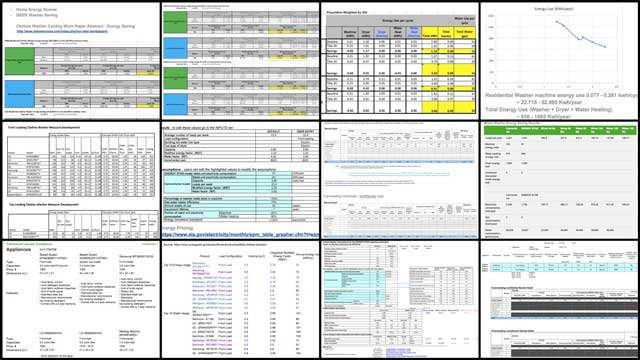
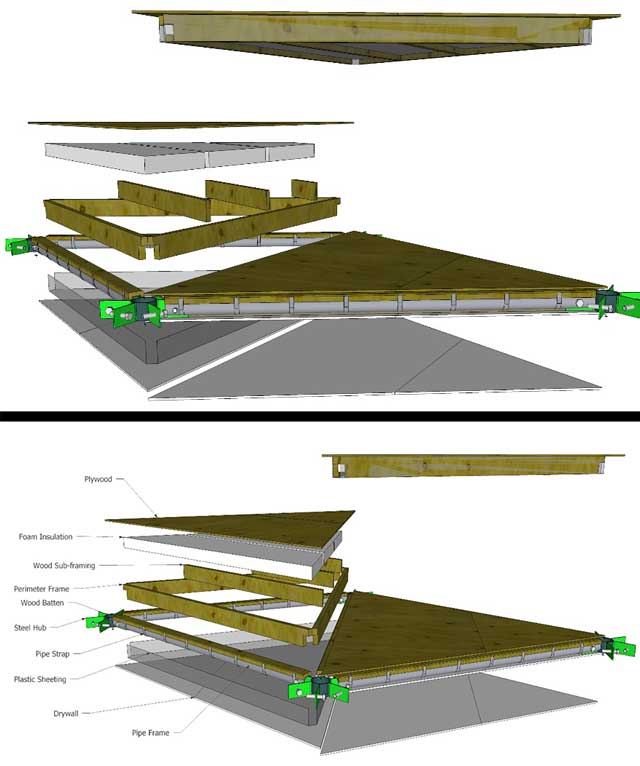
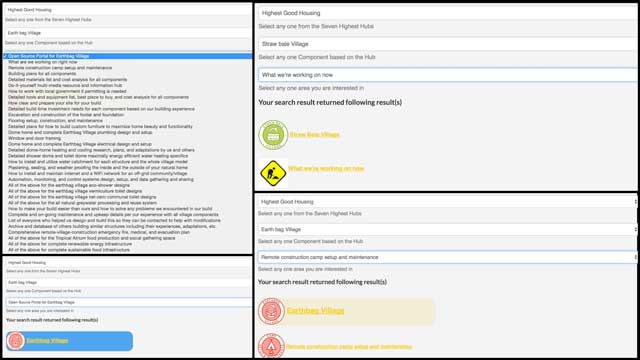
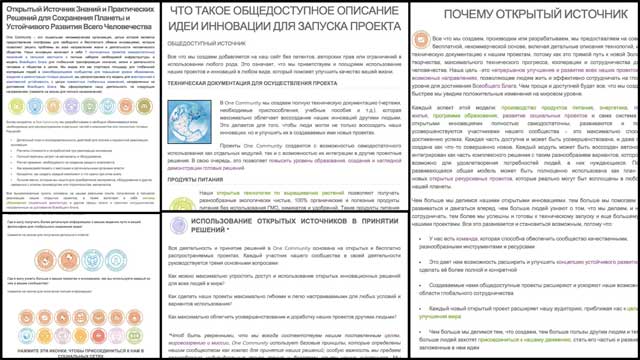



Connect with One Community