Creating Global Transformational Change – One Community Weekly Progress Update #121
Creating global transformational change is possible if enough people want this and participate in helping create it. Making a sustainable way of life that is also more enjoyable to live is one path to building the necessary global desire and participation.
Open source sharing this approach is also important to it becoming widespread and transformational. Putting all this together is what we call living and creating for The Highest Good of All:
- Here’s our project overview
- Here’s our world-change methodology
- Here’s how this becomes self-replicating
- Here’s how we are open source and free-sharing all the do-it-yourself designs
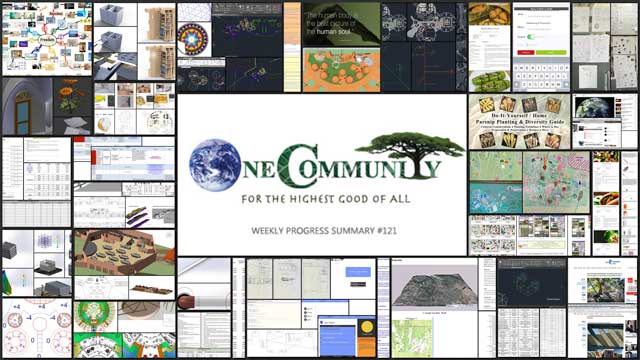
OUR MAIN OPEN SOURCE HUBS
Click on each icon to be taken to the corresponding Highest Good hub page.
One Community’s physical location will forward the movement of creating global transformational change as the first of many self-replicating teacher/demonstration communities, villages, and cities to be built around the world. This is the July 19th, 2015 edition (#121) of our weekly progress update detailing our team’s development and accomplishments:
Creating Global Transformational Change
One Community Weekly Progress Update #121
Here is the bullet-point list of this last week’s design and progress discussed in detail in the video above:
CREATING GLOBAL TRANSFORMATIONAL CHANGE INTRO @1:03
CREATING GLOBAL TRANSFORMATIONAL CHANGE HIGHEST GOOD EDUCATION @1:55
- Transferred 30% of the content for Outer Space lesson plan to the website (see below)
- Behind the scenes: Wrote another 35% of the Outer Space lesson plan (see below)
- Featured our Human Body lesson plan across our social media channels with the new image Lucas Almeida created (see below)
- Lucas finished the entire Freedom mindmap (see below)
CREATING GLOBAL TRANSFORMATIONAL CHANGE HIGHEST GOOD FOOD: @3:15
- Finished final social media imagery and featured our open source Parsnips hub (see below)
- Researched and added three additional recipes to the open source bitter melon hub (see below)
- Added three new delicious recipes from Sandra Sellani to the Food Self-sufficiency Transition Plan (see below)
CREATING GLOBAL TRANSFORMATIONAL CHANGE HIGHEST GOOD HOUSING: @4:25
- Continued the redesign of the Earthbag Village (Pod 1) landscaping after changing the structural design of the net-zero bathrooms (see below)
- Behind the scenes: completed another 10% of the open source camp setup specifics for the upcoming crowdfunding campaign (see below)
- Renata continued work on the Central part of the Cob Village (Pod 3) (see below)
- Sayonara Batista de Oliveira continued work on Straw Bale Village (Pod 2) (see below)
- Sayonara and Renata also worked together designing a reciprocal roof for this Village (see below)
- Matheus Manfredini researched LEED V4 requirements for a new village construction tutorial and modified Earthbag Village design (see below)
- Adolpho and Jorge continued work on their vermiculture bathroom tray design (see below)
- Adolpho and Jorge also created models in Solidworks of the washing machines for the Earthbag Village (see below)
- Fernando and Amauri incorporated the Hydraulics Team’s work into their heat exchanger for the Earthbag Village’s communal showers (see below)
- Welma researched waterproofing methods and products for our earthship, strawbale, cob, and subterranean structures (see below)
- Samantha and Flávia worked on a third redesign of the layout of the Shipping Container Village (Pod 5) (see below)
- Raquel and Diana started the illustrated version of the master plan for the layout of all seven of One Community’s villages and additional social spaces (see below)
- Sarah did research to get ideas for designs for the Earth Block Village (Pod 4) (see below)
- Gilberto continued 3D modeling for the Earthbag Village (Pod 1) (see below)
- Gabriel developed a 3-D model for the vermiculture composting toilets in the Earthbag Village (Pod 1) and continued rendering the Murphy bed (see below)
- Ana did the cost analysis for the footer, foundation and floors and transitory kitchen project and created a Hexayurt drawing of the transitory Kitchen (see below)
- Carolina outlined the personas of people that will be using the Tree House Village (Pod 7) and researched case studies and features of the location (see below)
CREATING GLOBAL TRANSFORMATIONAL CHANGE DUPLICABLE CITY CENTER: @8:56
- Erika, Thais, Pedro and Victor completed the first step of the Duplicable City Center lighting study (see below)
- Mayke Balbino created a template, a checklist, and a guide to help with construction (see below)
- Ricardo Carrillo, Antonio, Gabriel, Beatriz, Fernando, Rodrigo, and Maurilio made design changes to the cupola, created map loads, etc. (see below)
- The Structural Intern Team also worked on the Duplicable City Center dome walls and started calculating structural needs (see below)
- Diogo, Izadora, Joao, Mateus, and Roberto created the AutoCad design drawings for the placement of the pipes and created the Eco Pool and Spa AutoCad plumbing specifics (see below)
- Fabio, Lucas de Souza and Lucas Tsutsui da Silva, Guilherme, Henrique, Tiago, and Israel continued evolving the control systems and electrical design with the help of Mike Hogan (see below)
CREATING GLOBAL TRANSFORMATIONAL CHANGE HIGHEST GOOD SOCIETY: @11:25
- Continued the updating of our entire website to be mobile friendly (see below)
- Behind the scenes: Binru Chen researched and created a Statement of Financial Position spreadsheet and tutorial (see below)
- Behind the scenes: Lucy Lu continued creating the charities and other not-for-profit organization tax filing tutorial (see below)
- Manuella, Manasses, and Eduardo completed the first step of creating a potential new logo for One Community (see below)
- Eduardo also searched for music options, images, and video styles for the video he is creating for One Community (see below)
- Igor, Marco, Matheus, and Natalia worked on the Highest Good Network web application (see below)
- Gustavo Romito worked on two new features for One Community’s Highest Good Network iPhone app (see below)
CREATING GLOBAL TRANSFORMATIONAL CHANGE SUMMARY : @14:07
- How you can most help us right now and how anyone can help
CLICK HERE IF YOU’D LIKE TO RECEIVE AN EMAIL EACH WEEK WHEN WE RELEASE A NEW UPDATE
YOU CAN ALSO JOIN US THROUGH SOCIAL MEDIA
ONE COMMUNITY WEEKLY UPDATE DETAILS
CREATING GLOBAL TRANSFORMATIONAL CHANGE HIGHEST GOOD EDUCATION PROGRESS
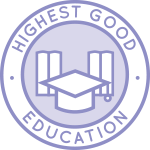 One Community is creating global transformational change through Highest Good education that is for all ages, applicable in any environment, adaptable to individual needs, far exceeds traditional education standards, and more fun for both the teachers and the students:
One Community is creating global transformational change through Highest Good education that is for all ages, applicable in any environment, adaptable to individual needs, far exceeds traditional education standards, and more fun for both the teachers and the students:
- Learn about the components: Education open source hub
- Learn how the components work together: How to use the Education for Life Program
This last week the core team transferred 30% of the content for the Outer Space lesson plan to the website. This lesson plan teaches all subjects, to all learning levels, using the central theme of “Outer Space“:
In addition, behind the scenes we wrote another 35% of that Outer Space lesson plan, so it is now 65% written.
We also featured our “Human Body lesson plan” across our social media channels with a new image that Lucas Almeida, a member of the Graphic Design Intern Team, helped us create:
And Lucas finished the entire Freedom mindmap! You can see that mindmap here:
CREATING GLOBAL TRANSFORMATIONAL CHANGE HIGHEST GOOD FOOD PROGRESS
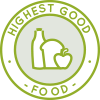 One Community is creating global transformational change through Highest Good food that is more diverse, more nutritious, locally grown and sustainable, and part of our open source botanical garden model to support and share bio-diversity:
One Community is creating global transformational change through Highest Good food that is more diverse, more nutritious, locally grown and sustainable, and part of our open source botanical garden model to support and share bio-diversity:
- Learn about the structures: Hoop House Hub | Aquapini & Walipini Open Source Hub
- See what we’ll be growing: Gardens & Hoop Houses | Large-scale Structures | Food Forest | TA
This last week the core team finished the final social media imagery and featured our open source Parsnips hub:
We also researched and added three additional recipes to the open source bitter melon hub, which you can see here. More recipes from our Food Self-sufficiency Transition Plan will be added to each of the individual hubs in the future.
Last but not least, we added three new delicious recipes from Sandra Sellani (Vegan Chef and author of What’s Your BQ?) to the Food Self-sufficiency Transition Plan – These recipes are: Breakfast Rainbow Stir Fry, Field Roast Sausage & Pepper Sandwich, and Waldorf Salad Wraps:
CREATING GLOBAL TRANSFORMATIONAL CHANGE HIGHEST GOOD HOUSING PROGRESS
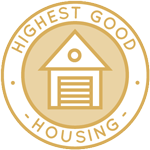 One Community is creating global transformational change through Highest Good housing that is artistic and beautiful, more affordable, more space efficient, lasts longer, DIY buildable, and constructed with healthy and sustainable materials:
One Community is creating global transformational change through Highest Good housing that is artistic and beautiful, more affordable, more space efficient, lasts longer, DIY buildable, and constructed with healthy and sustainable materials:
- Learn about: Our Upcoming Crowdfunding Campaign
- Learn about the different village models: 7 Sustainable Village Models
- Visit the open source portals for the first two: Earthbag Village OS Hub | Straw Bale Village OS Hub
This last week the core team continued the redesign of the Earthbag Village (Pod 1) landscaping after changing the structural design of the net-zero bathrooms – all that remains are pathways, so this work is now about 90% done:
Behind the scenes we also completed another 10% of the open source camp setup specifics for the upcoming crowdfunding campaign. This brings us to 15% complete there:
Renata (Civil Engineering Student) continued work on the Central part of the Cob Village (Pod 3). She updated the layout of the kitchen and dining hall and also added textures to the roof and exterior walls to make the model more realistic:
Sayonara Batista de Oliveira (a member of the Architecture and Planning Intern Team) continued work on Straw Bale Village (Pod 2), updating the layout and social areas in the floor plans, including the ADA units, outdoor dining area, gym, and library. Sayonara and Renata also worked together designing a reciprocal roof for this Village:
Meanwhile, Matheus Manfredini (Civil Engineering Student specializing in Urban Design) researched the LEED V4 requirements for a new village construction tutorial. He also modified the design of the Earthbag Village to address issues with the size of the roof of the rainwater catchment bathroom and their ADA accessibility.
Adolpho and Jorge, both members of the Mechanical Engineering Intern Team, ran the calculations on their initial vermiculture bathroom tray design, modeled it in 3D, and determined we will need 4 trailer-jacks for this design. They then developed a drainage system and another design that wouldn’t require jacks or lifting.
They also created models in Solidworks of the washing machines for the Earthbag Village so we can simulate the real dimensions of the heat recovery exchanger and the room.
Fernando and Amauri, also both members of the Mechanical Engineering Intern Team, worked on incorporating all the requirements from the Hydraulics Team into their heat exchanger for the Earthbag Village’s communal showers.
There they encountered a connection problem and that led to a modified and simplified design that reduced the pressure drops while increasing the efficiency and adding the ability to fit any piping system.
Welma researched waterproofing methods and products that One Community can use specifically for our earthship, strawbale, cob, and subterranean structures:
Samantha and Flávia from the Architecture and Planning Intern Team worked on a third redesign of the layout of the containers for three floors of the Shipping Container Village (Pod 5).
The new proposal you see here provides more space for living units, the industrial kitchen, and dining, as well as a better exterior appearance while keeping the desirable “staggered” facade with the bathrooms and plumbing aligned at all levels.
Raquel and Diana, also a members of the Architecture and Planning Intern Team, started the illustrated version of the master plan for the layout of all seven of One Community’s villages and additional social spaces. The villages and outdoor areas were placed according to specific reasons listed on the “How to Plan the Placement of My Home or Village” tutorial they created last week.
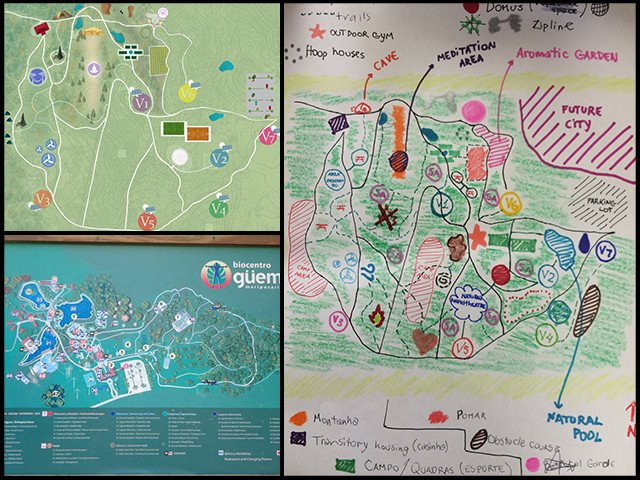
Illustrated Version of the Master Plan for the Layout of All Seven Villages – Click to Visit Housing Page
Sarah, another member of the Architecture and Planning Intern Team, researched earthblock construction techniques, the structural behavior of vaulted buildings, and earthblock/clay brick case studies to get ideas for designs for the Earth Block Village (Pod 4).
Gilberto, a member of the Graphic Design Intern Team, continued 3D modeling for the Earthbag Village (Pod 1), which included creating the 3D Door from scratch, and flower modeling, which you can see here:
And Gabriel developed a 3-D model of an alternative design for the waste collection for the vermiculture composting toilets in the Earthbag Village (Pod 1). He also continued rendering the Murphy bed for that village and made this additional view of it:
Ana did the cost analysis for the footer, foundation and floors and for the transitory kitchen project and created a Hexayurt drawing in AutoCad of the layout of the transitory Kitchen.
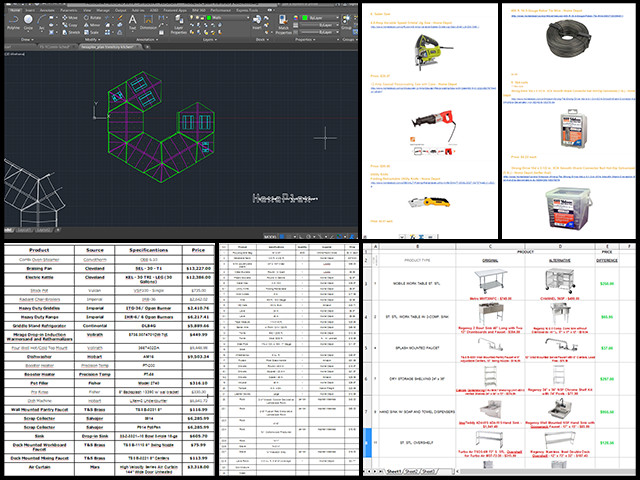
Cost Analysis for Footer, Foundation and Hexayurt drawing of the Transitory Kitchen – Click to Visit
And Carolina, from the Intern Team, followed steps for outlining the personas of people that will be using the Tree House Village (Pod 7) based on how experiences motivate people, tracking behaviors, and understanding their goals. She also researched case studies and the features of the location.
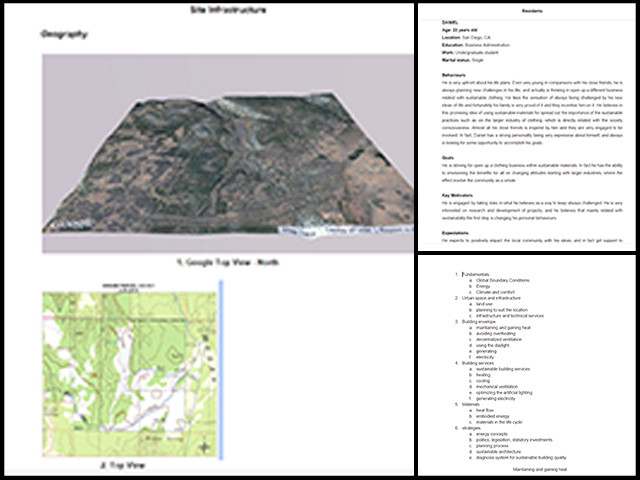
Tree House Village (Pod 7) Persona Outline and Research on Case Studies and Features of the Location
CREATING GLOBAL TRANSFORMATIONAL CHANGE DUPLICABLE CITY CENTER PROGRESS
![]() One Community is creating global transformational change through a Duplicable and Sustainable City Center that is LEED Platinum certified/Sustainable, can feed 200 people at a time, provide laundry for over 300 people, is beautiful, spacious, and saves resources, money, and space:
One Community is creating global transformational change through a Duplicable and Sustainable City Center that is LEED Platinum certified/Sustainable, can feed 200 people at a time, provide laundry for over 300 people, is beautiful, spacious, and saves resources, money, and space:
- Learn about this building and it’s function: Duplicable City Center Open Source Hub
This last week Erika, Thais, Pedro and Victor from the Architecture and Planning Intern Team completed the first step of the Duplicable City Center lighting study with simulations on DiaLUX of the social and dining domes.
Mayke Balbino created a template for calculating the time required to build the Duplicable City Center, a checklist of what is still needed for planning the construction of the City Center, and a guide to help the Architecture and Planning Intern Team understand necessary elements to consider for construction.
Ricardo Carrillo (Design Consultant and Principal of Acumen Industries) and the Structural Intern Team (Antonio, Gabriel, Beatriz, Fernando, Rodrigo, and Maurilio) discovered that the domes were not able to properly support the mezzanine areas around the elevator and stairs.
This led to design changes as they created structural strategies to support all the 2nd floor slabs and the cupola, created map loads, and placed about 20% of the columns and primary beams. The Structural Intern Team also worked on the Duplicable City Center dome walls and started calculating structural needs for snow, wind, earthquakes, and more.
To do this, they created a numerical assignment for each bar of the triangles that makes up the walls of the domes and calculated areas for the triangles.
Diogo, Izadora, Joao, Mateus, and Roberto from the Hydraulics Intern Team created the AutoCad design drawings for the placement of the pipes for potable water, sewer and greywater in the Duplicable City Center. They also created the Eco Pool and Spa AutoCad plumbing specifics:
In addition to this, working with the help of Mike Hogan (Automation Systems Developer and Business Systems Consultant), Fabio, Lucas de Souza and Lucas Tsutsui da Silva, Guilherme, Henrique, Tiago, and Israel of the Electrical Intern Team continued evolving the control systems and electrical design.
This included creating a rough draft of the new electrical design for the living dome to include the lighting project the Architectural team created and designing a single-wire diagram for the breakers of the first floor of the living dome.
Also tables for their research on the loads and cost of circuit breakers, wires, outlets, and lights for various areas of the City Center, and creating a list of all the control systems features we’ll be integrating.
CREATING GLOBAL TRANSFORMATIONAL CHANGE HIGHEST GOOD SOCIETY PROGRESS
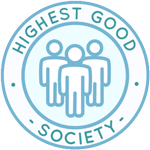 One Community is creating global transformational change through a Highest Good society approach to living that is founded on fulfilled living, the study of meeting human needs, Community, and making a difference in the world:
One Community is creating global transformational change through a Highest Good society approach to living that is founded on fulfilled living, the study of meeting human needs, Community, and making a difference in the world:
- Read the Highest Good society overview: Highest Good Society
- Learn about the model for fulfilled living and sharing: A Day in the Life
- Learn about the 4 economic models: RBE | For-profit | Non-profit | Entrepreneurship
- Learn about our open source community collaboration and management software: The Highest Good Network
This last week the core team continued the updating of our entire website to be mobile friendly. With 4 members of the team working on it simultaneously, we fixed another 40+pages.
Changes including major formatting issues with our values pages, new icons for all the Highest Good education lesson plans, and coding the new site to automatically resize images and properly format images with captions. We’d say we are now about 60% done with this complete website overhaul.
Behind the scenes, Binru Chen (Accountant Specializing in Audit and Financial Reporting) researched and created a Statement of Financial Position spreadsheet and tutorial to go with last week’s Statement of Activities document. This is an additional tutorial for educating people on the tax considerations and strategies for transparent operation of a non-profit eco-tourism destination as One Community.
Also behind the scenes, Lucy Lu (Accountant Specializing in Financial Reporting and Managerial Accounting) continued creating the charities and other not-for-profit organization tax filing tutorial.
This week Lucy finished property tax exemptions for nonprofit organizations in California and started researching Utah as a way of comparing the differences. This work and Binru’s work is all part of the Highest Good Economics component of building teacher/demonstration hubs.
Manuella, Manasses, and Eduardo, members of the Graphic Design Intern Team, completed the first step of creating a potential new logo for One Community. Using Manuella’s research on One Community’s visual identity, they researched references and created sketches and alternatives to express the concepts approached in the research.
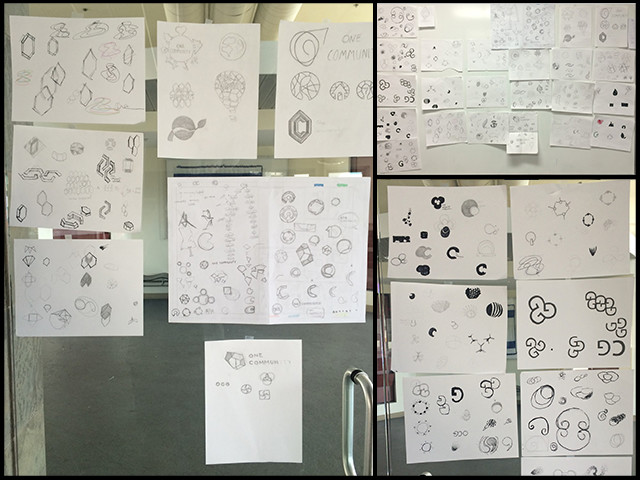
Completed the First Step of Creating a Potential New Logo for One Community
Eduardo also searched for music options, images, and video styles for the video he is creating for One Community.

Searched for Music Options, Images, and Video Styles for a One Community Video
Igor, Marco, Matheus, and Natalia from the Software Development Intern Team started modeling the web pages for the Highest Good Network web application by creating hand sketches, then modeling them using Photoshop. They also made a layout of the Highest Good Network Database and worked on programming the initial code for the application.
Gustavo Romito (Mobile Software Developer), worked on a new feature called dashboard for One Community’s Highest Good Network iPhone app, which is for recording and viewing work and recreational activities. He also completed 20% of the development of a new feature that allows users to follow the activities of other people in the system.
AND WE PRODUCED THIS WEEKLY UPDATES BLOG – CLICK HERE TO SUBSCRIBE
FOLLOW ONE COMMUNITY’S PROGRESS (click icons for our pages)
INVESTOR PAGES
GET INVOLVED
CONSULTANTS ● WAYS ANYONE CAN HELP ● MEMBERSHIP
CLICK HERE FOR ALL PAST UPDATES
 One Community
One Community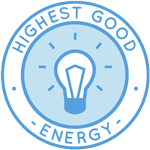
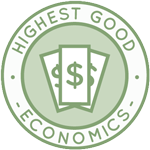
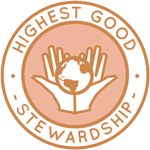
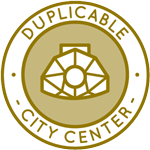
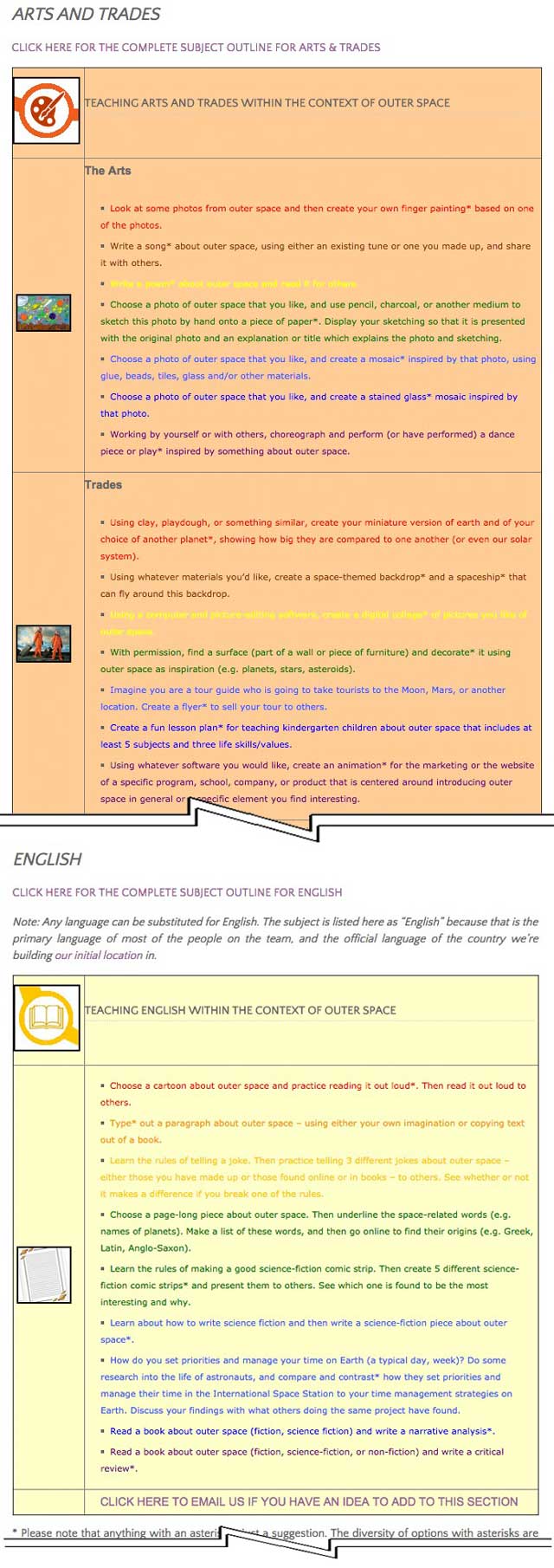
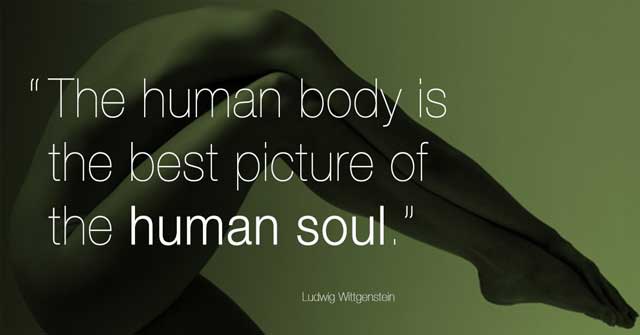

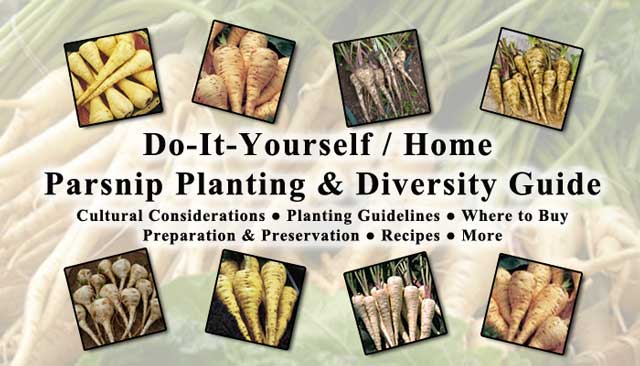


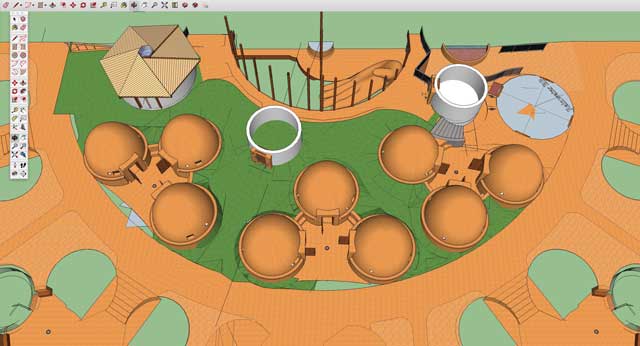


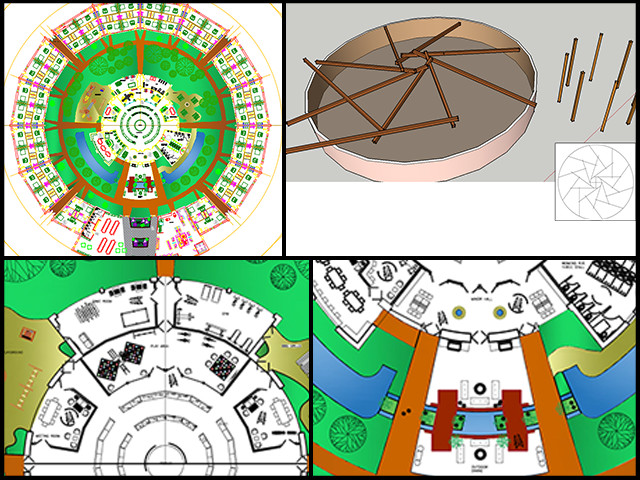
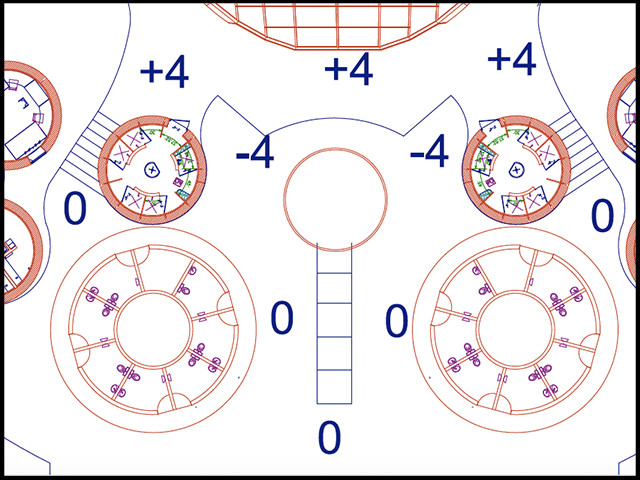
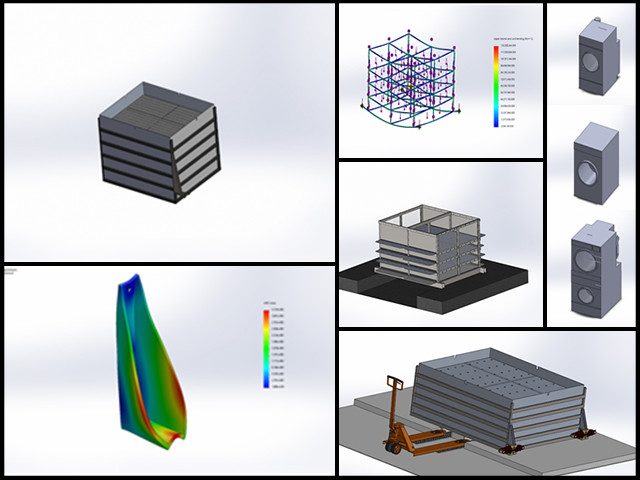
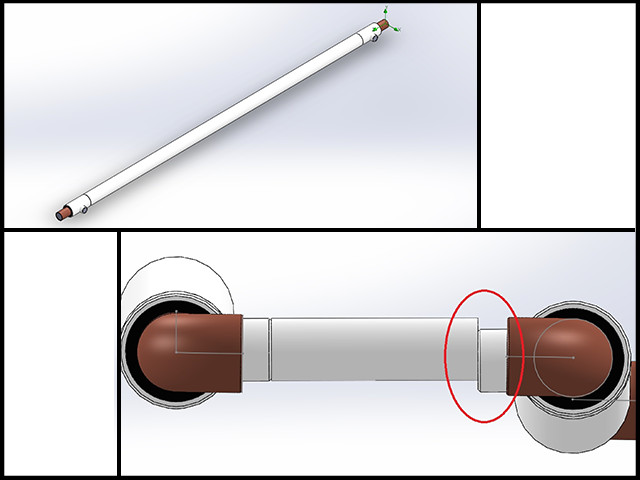
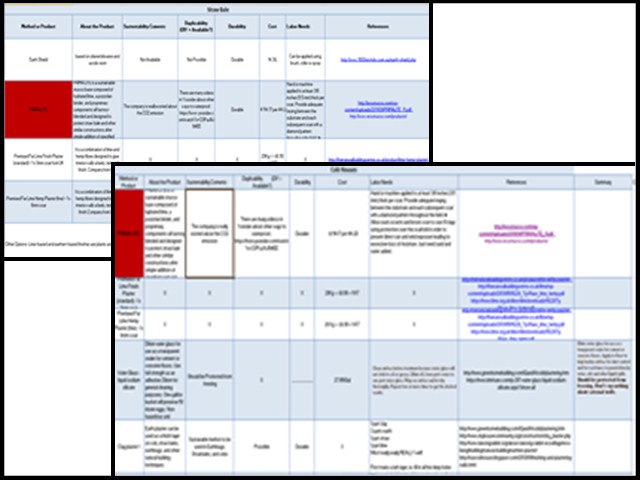
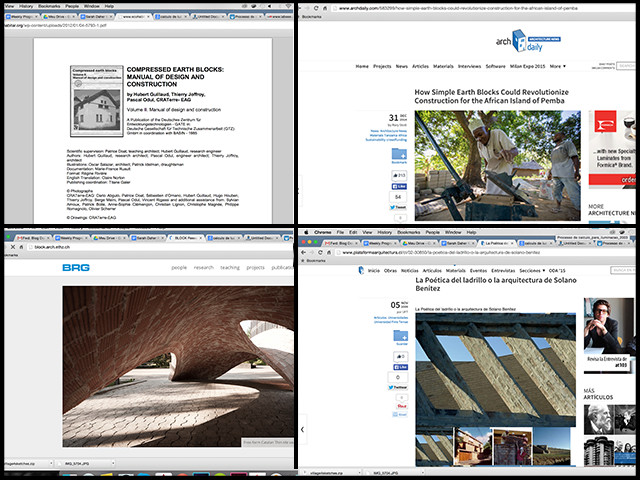
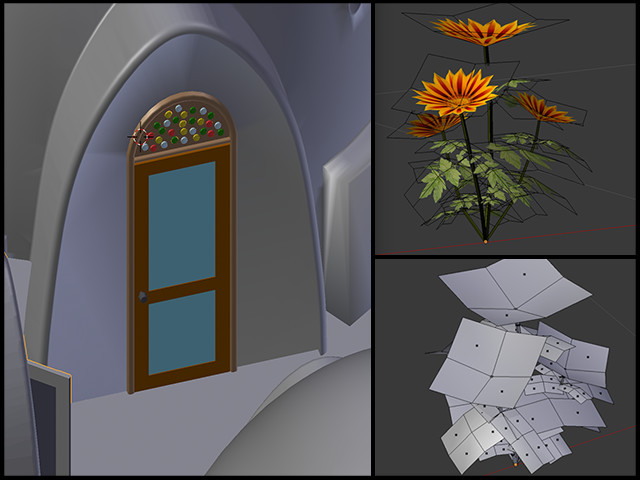
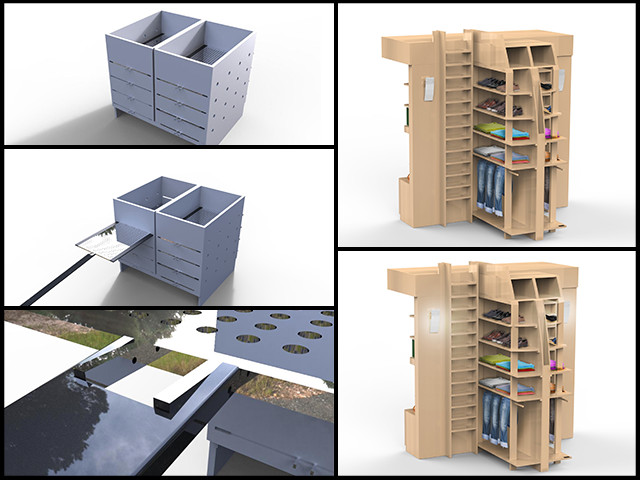
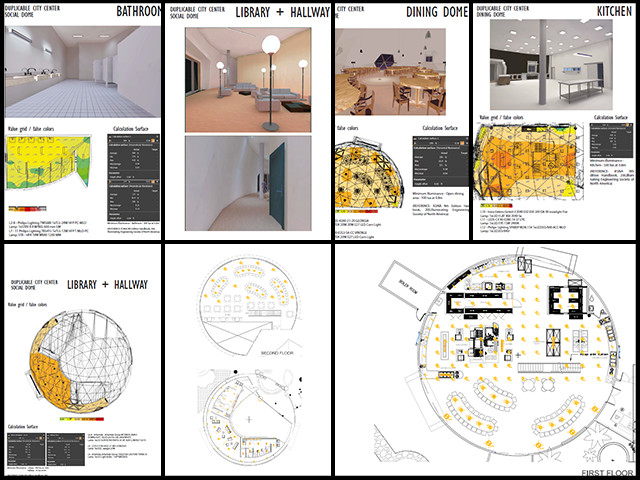
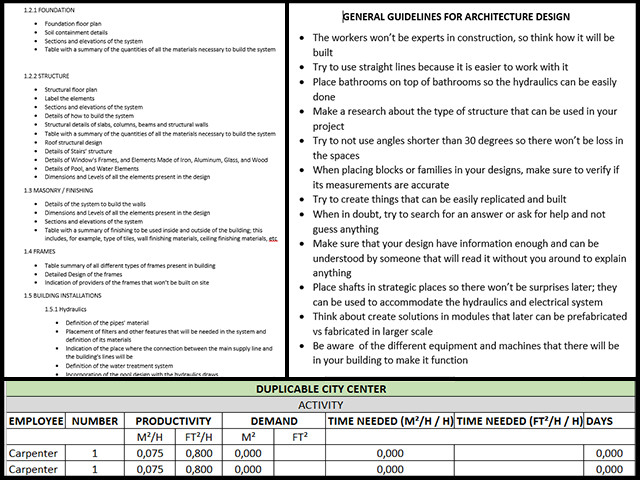
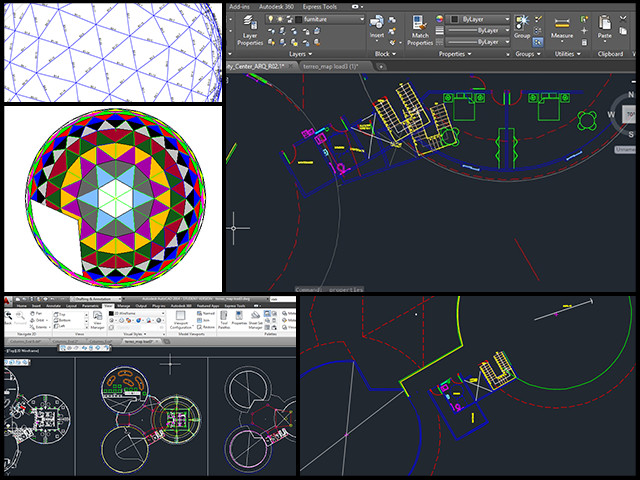
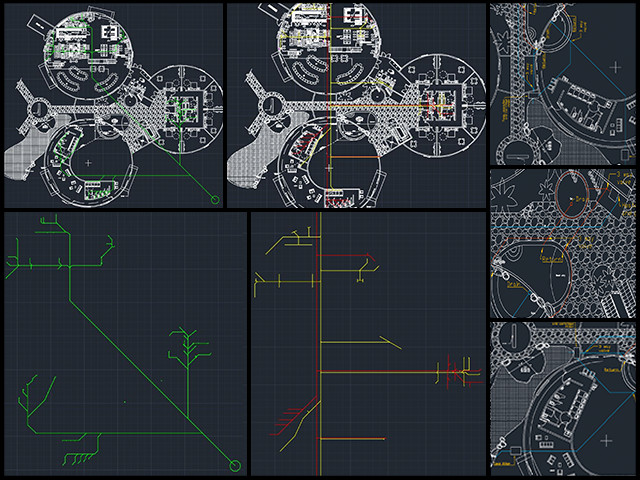
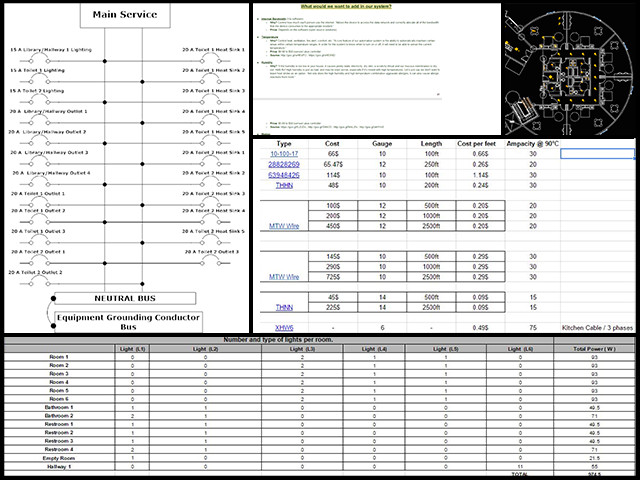
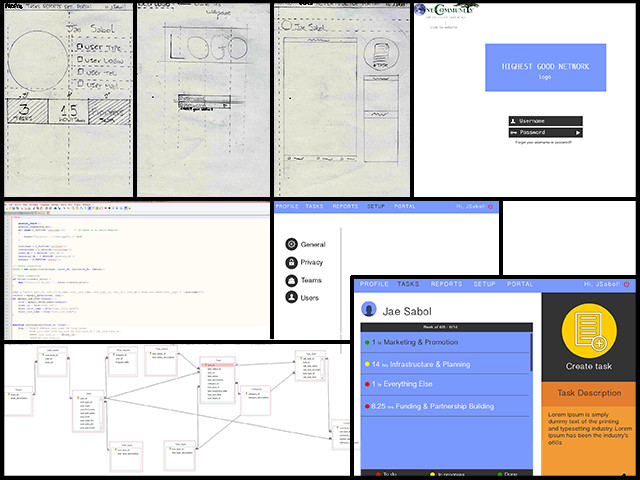
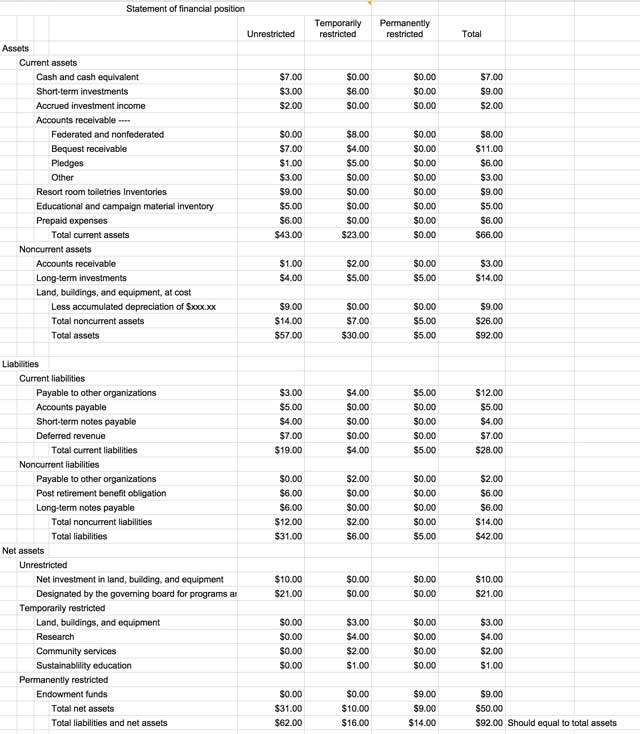

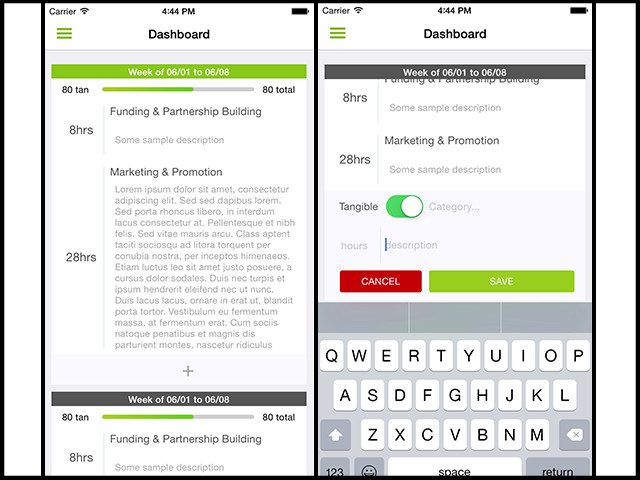



Connect with One Community