Paradigm Shifting Approaches to Persistent Global Challenges – One Community Weekly Progress Update #122
Paradigm shifting approaches to persistent global challenges are needed if we are to create sustainable and global changes. Making sustainable living easy enough, accessible enough, affordable enough, and attractive enough so most people desire to live this way can achieve this paradigm shift. Open source sharing can accelerate the process. One Community is creating this as what we call living and creating for The Highest Good of All: Paradigm Shifting Approaches to Persistent Global Challenges
- Here’s our project overview
- Here’s our world-change methodology
- Here’s how this becomes self-replicating
- Here’s how we are open source and free-sharing all the do-it-yourself designs
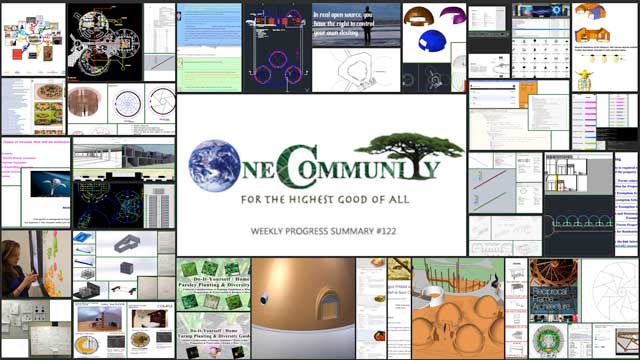
OUR MAIN OPEN SOURCE HUBS
Click on each icon to be taken to the corresponding Highest Good hub page.
One Community’s physical location will forward the movement of paradigm shifting approaches to persistent global challenges as the first of many self-replicating teacher/demonstration communities, villages, and cities to be built around the world. This is the July 26th, 2015 edition (#122) of our weekly progress update detailing our team’s development and accomplishments:
Paradigm Shifting Approaches
to Persistent Global Challenges
One Community Progress Update #122
Here is the bullet-point list of this last week’s design and progress discussed in detail in the video above:
PARADIGM SHIFTING APPROACHES TO PERSISTENT GLOBAL CHALLENGES INTRO @1:05
PARADIGM SHIFTING APPROACHES TO PERSISTENT GLOBAL CHALLENGES HIGHEST GOOD EDUCATION @1:57
- Transferred another 35% of content for the Outer Space lesson plan to the website (see below)
- Behind the scenes: wrote the final 35% of the Outer Space lesson plan
- Added the first 25% of the mindmap to the Quality and Quantity lesson plan web page, which Lucas helped with (see below)
- Featured the Open Source lesson plan across our social media channels, using the image that Lucas helped us create (see below)
- Behind the scenes: Lucas researched and downloaded images for Lesson Plan mindmaps
PARADIGM SHIFTING APPROACHES TO PERSISTENT GLOBAL CHALLENGES HIGHEST GOOD FOOD: @3:25
- Finished final social media imagery and featured our open source turnips hub and our open source parsley hub (see below)
- Researched and added two additional recipes to the open source asparagus hub (see below)
- Added three new delicious recipes from Sandra Sellani to the Food Self-sufficiency Transition Plan (see below)
PARADIGM SHIFTING APPROACHES TO PERSISTENT GLOBAL CHALLENGES HIGHEST GOOD HOUSING: @4:33
- Continued the pathway and landscaping updates for Earthbag Village (Pod 1)
- Behind the scenes: completed another 35% of the open source camp setup specifics for the upcoming crowdfunding campaign (see below)
- Sayonara continued work on the Straw Bale Village (Pod 2) (see below)
- Sayonara also worked with Renata on the reciprocal roof for the Straw Bale Village (see below)
- Matheus helped in a managerial role while redesigning the shower and water catchment domes in the Earthbag Village (see below)
- Adolpho and Jorge continued with the vermiculture bathroom designs while also modeling the layout of the City Center laundry area (see below)
- Fernando and Amauri continued work with the heat exchanger for the communal showers and obtained the code for the STT simulator and translated to English (see below)
- Welma worked on creating a tutorial for earthship, strawbale, cob, and subterranean structures waterproofing methods (see below)
- Samantha, Flávia, and Victor researched interior design and materials for Shipping Container Village (Pod 5) and developed the first iteration in Revit (see below)
- Raquel and Diana created revision 3 of the Earthship Village (Pod 6) (see below)
- Sarah created hand sketches for the layout and designs for Earth Block Village (Pod 4) (see below)
- Gilberto continued 3D modeling for the Earthbag Village (Pod 1) (see below)
- Lucas continued work on the Master Plan map for placement of all seven of One Community’s villages and key areas (see below)
- Ana finished costing alternative equipment for the transitory kitchen (see below)
- Carolina worked on the service design for the Tree House Village (Pod 7) (see below)
PARADIGM SHIFTING APPROACHES TO PERSISTENT GLOBAL CHALLENGES DUPLICABLE CITY CENTER: @8:12
- The Architecture and Planning Intern Team continued the Duplicable City Center lighting study (see below)
- Mayke organized documents and designs created by all of the interns for the City Center and all seven villages (see below)
- Ricardo Carrillo and the Structural Intern Team worked on the structural aspects of the City Center and modeled the domes in 3D (see below)
- Renata adjusted the architectural drawings of the City Center to account for the structural updates (see below)
- The Hydraulics Intern Team designed a dual-tank septic system for the Duplicable City Center, worked on pipe sizing calculations, and worked with the Mechanical Engineering Team on the heat-transfer piping between the Tropical Atrium and the Earthbag Village showers (see below)
- Mike Hogan and the Electrical Intern Team created the energy output table and initial wiring design and control systems features list for the Duplicable City Center
PARADIGM SHIFTING APPROACHES TO PERSISTENT GLOBAL CHALLENGES HIGHEST GOOD SOCIETY: @10:31
- Continued the updating of our entire website to be mobile friendly (see below)
- Behind the scenes: Lucy Lu continued creating the charities and other not-for-profit organization tax filing tutorial (now complete – see below)
- Manuella, Gabriel, and Eduardo continued work on our new logo ideas and Eduardo also researched music for a video he will be creating for One Community (see below)
- Manasses researched more examples of successful layouts and prepared sketches for the interactive documents he is creating for all seven villages (see below)
- Igor, Marco, Matheus, and Natalia programmed, tested, and debugged more of the code for the Highest Good Network web application and continued work on a guide for programmers and users (see below)
- Gustavo finished developing a new feature for the new iphone app and worked on developing the API (see below)
PARADIGM SHIFTING APPROACHES TO PERSISTENT GLOBAL CHALLENGES SUMMARY: @12:35
- How you can most help us right now and how anyone can help
CLICK HERE IF YOU’D LIKE TO RECEIVE AN EMAIL EACH WEEK WHEN WE RELEASE A NEW UPDATE
YOU CAN ALSO JOIN US THROUGH SOCIAL MEDIA
ONE COMMUNITY WEEKLY UPDATE DETAILS
PARADIGM SHIFTING APPROACHES TO PERSISTENT GLOBAL CHALLENGES HIGHEST GOOD EDUCATION PROGRESS
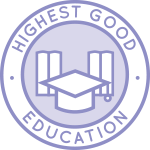 One Community is creating paradigm shifting approaches to persistent global challenges through Highest Good education that is for all ages, applicable in any environment, adaptable to individual needs, far exceeds traditional education standards, and more fun for both the teachers and the students:
One Community is creating paradigm shifting approaches to persistent global challenges through Highest Good education that is for all ages, applicable in any environment, adaptable to individual needs, far exceeds traditional education standards, and more fun for both the teachers and the students:
- Learn about the components: Education open source hub
- Learn how the components work together: How to use the Education for Life Program
This last week the core team transferred another 35% of the content for the Outer Space lesson plan to the website. This lesson plan, which teaches all subjects, to all learning levels, using the central theme of Outer Space is now 65% complete on our website:
In addition, behind the scenes we wrote the final 35% of that Outer Space lesson plan, so it is now 100% written.
We also added the first 25% of the mindmap to the Quality and Quantity lesson plan web page, which Lucas from the Graphic Design Intern Team helped with.
And we featured the Open Source lesson plan across our social media channels, using this image that Lucas helped us create:
Behind the scenes, Lucas additionally continued researching and downloading images for Lesson Plan mindmaps, and completed 25% of this research for the Creativity lesson plan and 10% for the Energy lesson plan:
PARADIGM SHIFTING APPROACHES TO PERSISTENT GLOBAL CHALLENGES HIGHEST GOOD FOOD PROGRESS
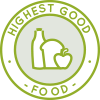 One Community is creating paradigm shifting approaches to persistent global challenges through Highest Good food that is more diverse, more nutritious, locally grown and sustainable, and part of our open source botanical garden model to support and share bio-diversity:
One Community is creating paradigm shifting approaches to persistent global challenges through Highest Good food that is more diverse, more nutritious, locally grown and sustainable, and part of our open source botanical garden model to support and share bio-diversity:
- Learn about the structures: Hoop House Hub | Aquapini & Walipini Open Source Hub
- See what we’ll be growing: Gardens & Hoop Houses | Large-scale Structures | Food Forest | TA
This last week the core team finished the final social media imagery and featured our open source turnips hub:
And we finished the final social media imagery and featured our open source parsley hub:
We also researched and added two additional recipes to the open source asparagus hub, which you can see below. More recipes from our Food Self-sufficiency Transition Plan will be added to each of the individual hubs in the future.
Last but not least, we added three new delicious recipes from Sandra Sellani (Vegan Chef and author of What’s Your BQ?) to the Food Self-sufficiency Transition Plan – These recipes are: Strawberries & Cream Breakfast Pudding, the Field Roast Potato “Martini”, and Corn & Potato Chowder with Red Pepper Puree:
PARADIGM SHIFTING APPROACHES TO PERSISTENT GLOBAL CHALLENGES HIGHEST GOOD HOUSING PROGRESS
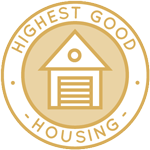 One Community is creating paradigm shifting approaches to persistent global challenges through Highest Good housing that is artistic and beautiful, more affordable, more space efficient, lasts longer, DIY buildable, and constructed with healthy and sustainable materials:
One Community is creating paradigm shifting approaches to persistent global challenges through Highest Good housing that is artistic and beautiful, more affordable, more space efficient, lasts longer, DIY buildable, and constructed with healthy and sustainable materials:
- Learn about: Our Upcoming Crowdfunding Campaign
- Learn about the different village models: 7 Sustainable Village Models
- Visit the open source portals for the first two: Earthbag Village OS Hub | Straw Bale Village OS Hub
This last week the core team continued the pathway and landscaping updates for the Earthbag Village (Pod 1). These updates were needed to make space for the roof on the net-zero bathrooms.
We’re 60% done with paths and landscaping and that brings us to 95% done with the complete 3D update.
Behind the scenes we also completed another 35% of the open source camp setup specifics for the upcoming crowdfunding campaign. This brings us to 50% complete there.
Sayonara (a member of the Architecture and Planning Intern Team) continued work on the Straw Bale Village (Pod 2). This time she adjusted 90% of the hatches and layers on the floor plan.
Sayonara also worked with Civil Engineering student Renata on the reciprocal roof for the Straw Bale Village. After much research, they created the initial drafts you see below of the reciprocal frame in Sketchup and AutoCAD:
Meanwhile, Matheus helped in a team managerial role while redesigning the roof and cistern systems for the shower and water catchment domes in the Earthbag Village.
Adolpho and Jorge, both members of the Mechanical Engineering Intern Team, continued with the vermiculture bathroom designs and created about 50% of the structure, ran initial stress tests on the base of the system, and also ran initial cost analysis on it.
They then began developing a smaller and more mobile design while also modeling the layout of the City Center laundry area.
Fernando and Amauri, also both members of the Mechanical Engineering Intern Team, finished pressure simulations for their design of heat exchanger for the Earthbag Village’s communal showers and plotted the energy savings.
They also obtained the code for the open source software “STT simulator” and translated it to English.
Welma worked on creating a tutorial for her research on waterproofing methods for earthship, strawbale, cob, and subterranean structures.
Samantha, Flávia, and Victor from the Architecture and Planning Intern Team researched the theme for interior design and materials for the Shipping Container Village (Pod 5) and developed the first iteration of this model in Revit.
Raquel and Diana, also members of the Architecture and Planning Intern Team created revision 3 of the Earthship Village (Pod 6), bringing them to about 70% complete with revising and updating these plans.
Sarah, another member of the Architecture and Planning Intern Team, created these hand sketches for proposals for the layout and designs for the Earth Block Village (Pod 4).
Gilberto, a member of the Graphic Design Intern Team, continued 3D modeling for the Earthbag Village (Pod 1), which included creating the ventilation plug and the window, which you can see here:
Lucas, from the Graphic Design Intern Team, completed about 75% of the second version of the Master Plan map for the placement of all seven of One Community’s villages and key areas, as you see here:
Ana finished costing alternative equipment for the transitory kitchen, the less expensive alternative to our main kitchen project.
And, the final housing work of the week came from Carolina working on the service design for the Tree House Village (Pod 7). She focused on analysis and alignment of this village with sustainable behaviors and values on both the individual and community levels.
PARADIGM SHIFTING APPROACHES TO PERSISTENT GLOBAL CHALLENGES DUPLICABLE CITY CENTER PROGRESS
![]() One Community is creating paradigm shifting approaches to persistent global challenges through a Duplicable and Sustainable City Center that is LEED Platinum certified/Sustainable, can feed 200 people at a time, provide laundry for over 300 people, is beautiful, spacious, and saves resources, money, and space:
One Community is creating paradigm shifting approaches to persistent global challenges through a Duplicable and Sustainable City Center that is LEED Platinum certified/Sustainable, can feed 200 people at a time, provide laundry for over 300 people, is beautiful, spacious, and saves resources, money, and space:
- Learn about this building and it’s function: Duplicable City Center Open Source Hub
For this week of progress on the Duplicable City Center, Erika, Thais, Pedro and Victor from the Architecture and Planning Intern Team integrated even more aesthetic sustainable solutions into the lighting project of all the domes.
They also completed 20% of the Dialux lighting study for Earthbag Village, aiming for LEED Platinum certification for both.
Mayke completed about 25% of the renaming and organization of documents and designs created by all of the interns for the City Center and all seven villages. He also combined multiple files into one workable file of the layout and construction of the Earthbag Village.
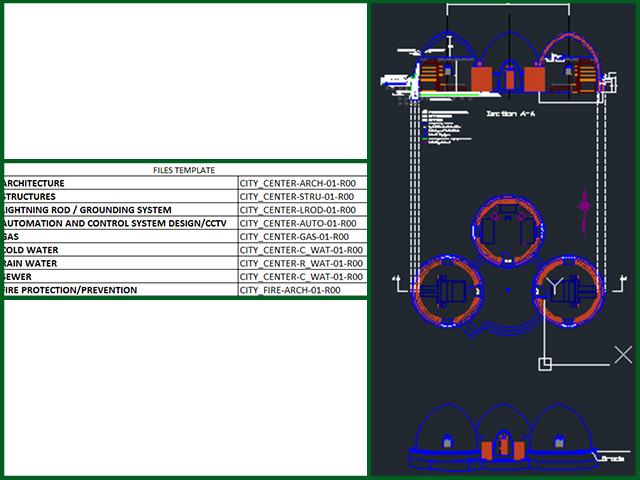
Organization of Documents & Designs Created by All the Interns for the City Center
Ricardo Carrillo (Design Consultant and Principal of Acumen Industries) and the Structural Intern Team (Antonio, Gabriel, Beatriz, Fernando, Rodrigo, and Maurilio) worked on sub-framing the slabs, the elevator and stairs column, and the cantilevers on the fourth floor of the City Center. They also modeled the domes in 3D to run calculations to better account for snow loads.
Renata then adjusted the architectural drawings to account for the structural updates and modifications from the Structural Team.
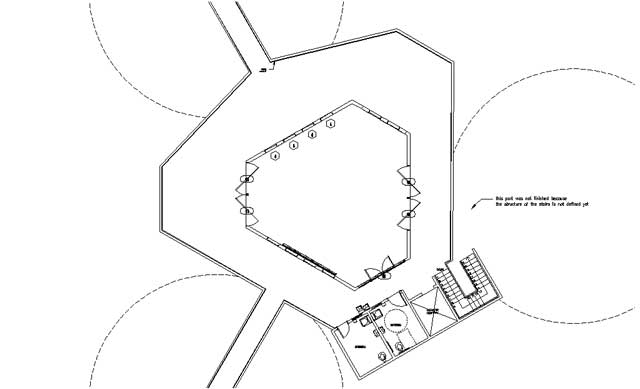
Architectural Drawings of the City Center Adjusted to Account for the Structural Updates – Click to Visit
And Diogo, Izadora, Joao, Mateus, and Roberto from the Hydraulics Intern Team designed a dual-tank septic system for the Duplicable City Center black water. They then completed about 15% of the initial pipe sizing calculations for cold/potable water. They also worked with the Mechanical Engineering Team on the heat-transfer piping between the Tropical Atrium and the Earthbag Village showers.
In addition to this, Fabio, Lucas de Souza, Lucas Tsutsui da Silva, Guilherme, Henrique, Tiago, and Israel of the Electrical Intern Team completed the energy output table for the living dome. With the help of Mike Hogan (Automation Systems Developer and Business Systems Consultant), they also designed an illustration of the breaker box for the living dome, placed the wiring design in AutoCAD for all three domes, and created a table with features of the control system that should be implemented in each room of the Duplicable City Center.
PARADIGM SHIFTING APPROACHES TO PERSISTENT GLOBAL CHALLENGES HIGHEST GOOD SOCIETY PROGRESS
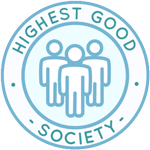 One Community is creating paradigm shifting approaches to persistent global challenges through a Highest Good society approach to living that is founded on fulfilled living, the study of meeting human needs, Community, and making a difference in the world:
One Community is creating paradigm shifting approaches to persistent global challenges through a Highest Good society approach to living that is founded on fulfilled living, the study of meeting human needs, Community, and making a difference in the world:
- Read the Highest Good society overview: Highest Good Society
- Learn about the model for fulfilled living and sharing: A Day in the Life
- Learn about the 4 economic models: RBE | For-profit | Non-profit | Entrepreneurship
- Learn about our open source community collaboration and management software: The Highest Good Network
This last week the core team continued the updating of our entire website to be mobile friendly. This week’s work included fixing the rest of our menus, final edits and fixes to all our top-level pages plus another 50 other pages, as well as making it so all our images properly resize and so that images with captions have borders that are correct. We’d say we are now about 70% done with this complete website overhaul:
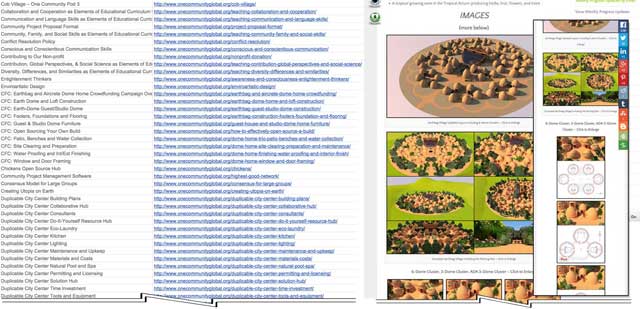
Continued Updating Our Entire Website to be Mobile Friendly
Behind the scenes, Lucy Lu (Accountant Specializing in Financial Reporting and Managerial Accounting) continued creating the charities and other not-for-profit organization tax filing tutorial.
This week’s work covered property tax exemptions for nonprofit organizations in Utah as compared to California. This completes Lucy’s work as part of the Highest Good Economics component of building teacher/demonstration hubs:
Manuella, Gabriel, and Eduardo of the Graphic Design Intern Team went through all the hand sketches for possible logos and chose two trends to explore deeper. Eduardo also researched music for a video he will be creating for One Community.
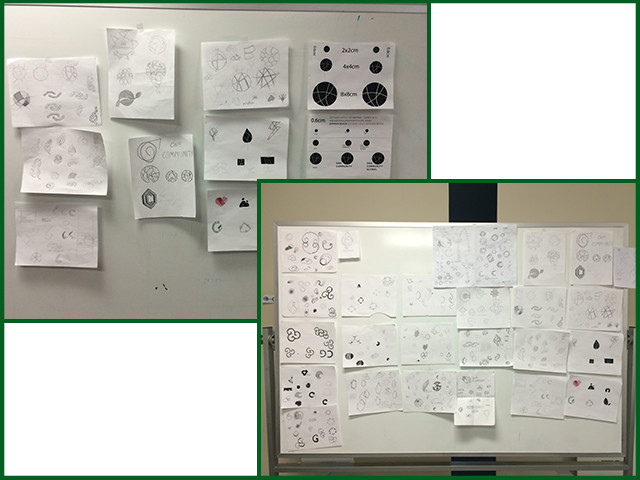
Continued Work on New Logo Ideas and Research for a One Community Video
Meanwhile, Manasses also from the Graphic Design Intern Team, researched more examples of successful layouts for the interactive documents he is creating for all seven villages.
He also prepared sketches you see here and is about 10% finished organizing all the information we’ll be sharing.
Igor, Marco, Matheus, and Natalia from the Software Development Intern Team programmed, tested, and debugged more of the code for the Highest Good Network web application and completed approximately 40% more of a code-modification guide for programmers and users, bringing this guide to 90% complete.
Last and not least, Gustavo finished developing a new feature that allows users to view the activities of multiple people with a bar that changes color according to the amount of time logged.
He also worked on developing the API to integrate the database from the Highest Good Network web application that the Software Development Team is working on.
AND WE PRODUCED THIS WEEKLY UPDATES BLOG – CLICK HERE TO SUBSCRIBE
FOLLOW ONE COMMUNITY’S PROGRESS (click icons for our pages)
INVESTOR PAGES
GET INVOLVED
CONSULTANTS ● WAYS ANYONE CAN HELP ● MEMBERSHIP
CLICK HERE FOR ALL PAST UPDATES
 One Community
One Community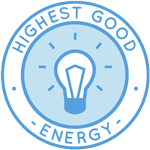
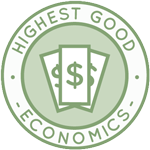
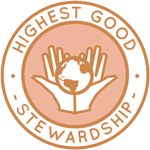
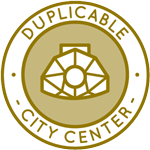

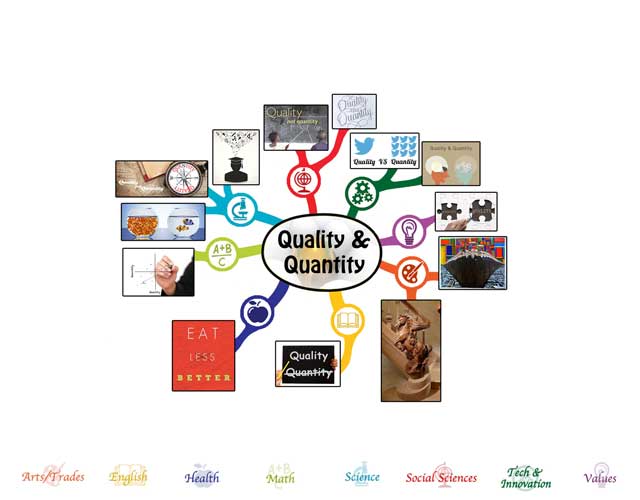
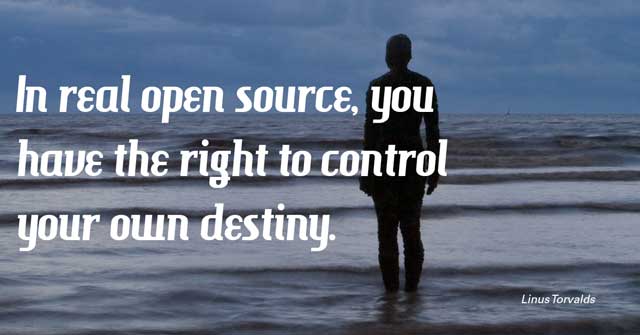
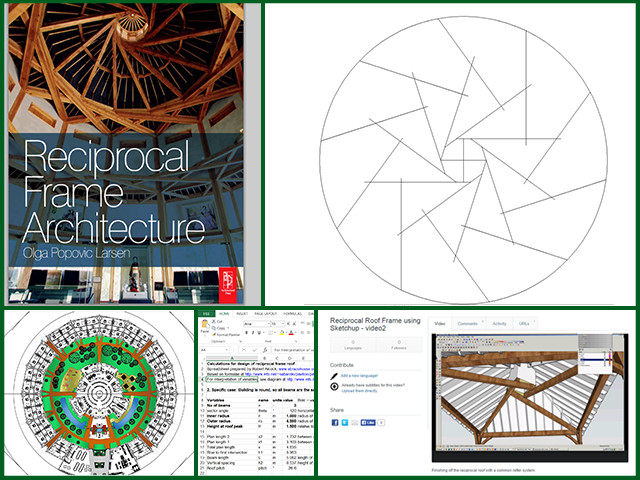
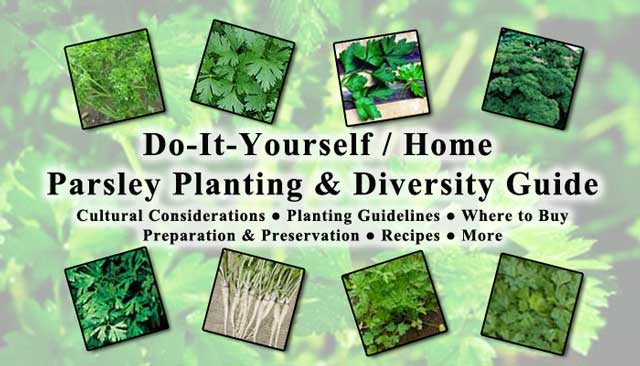


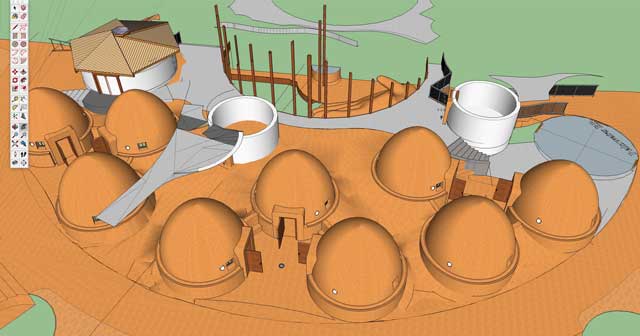

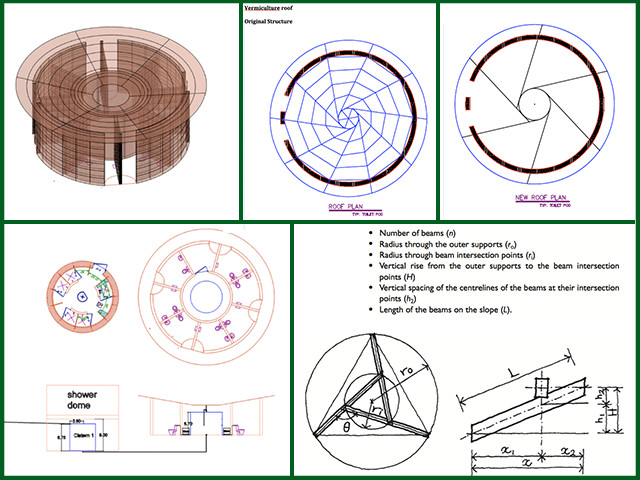
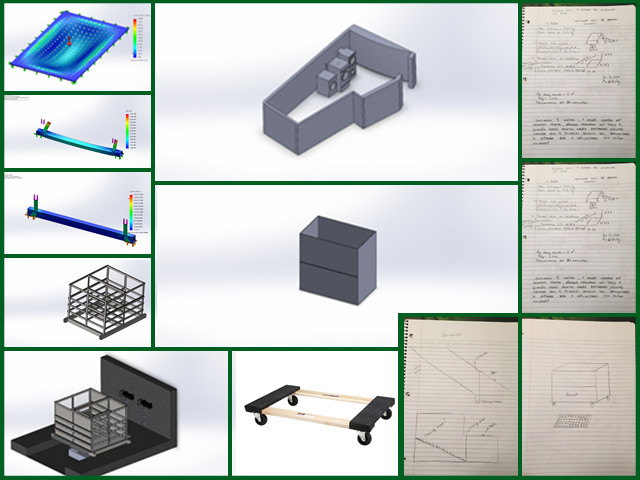
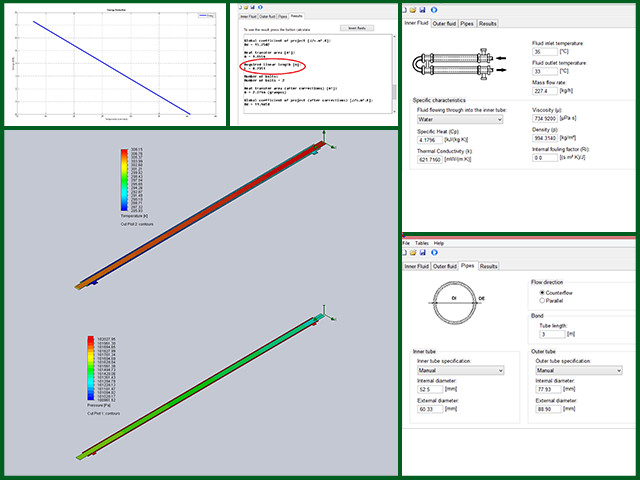
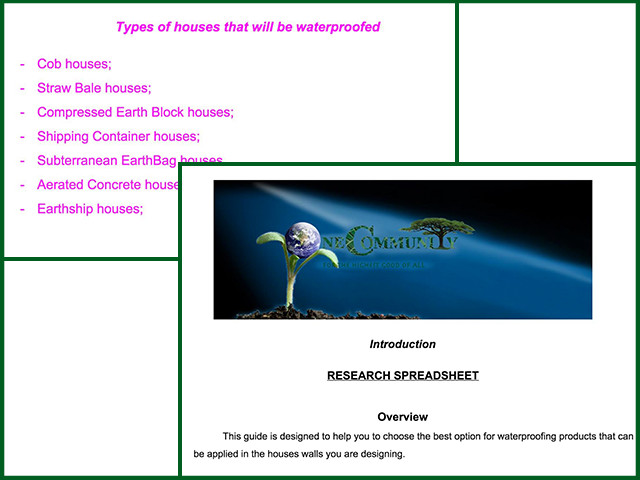
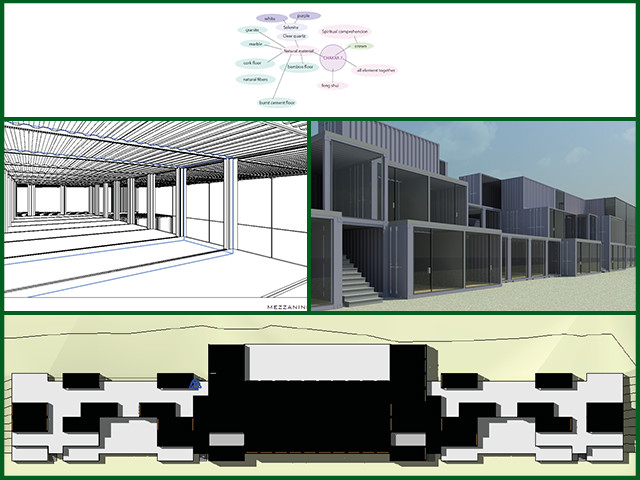
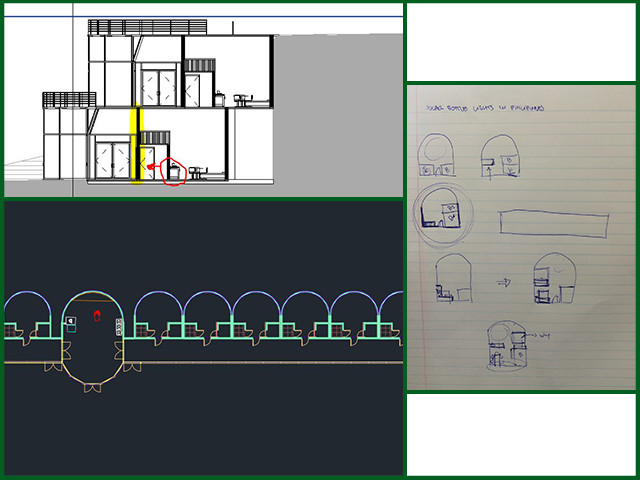
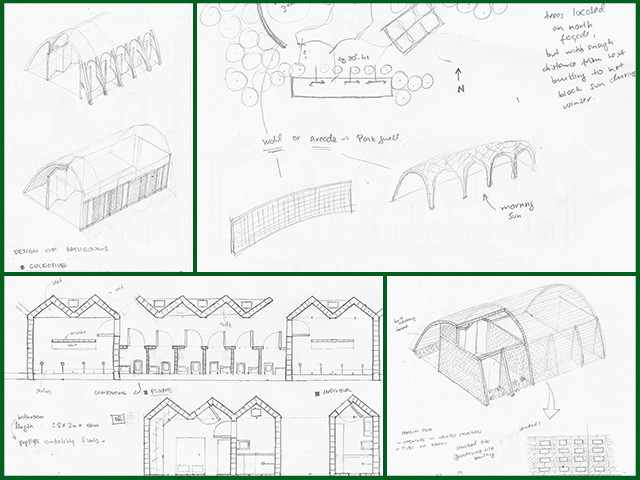
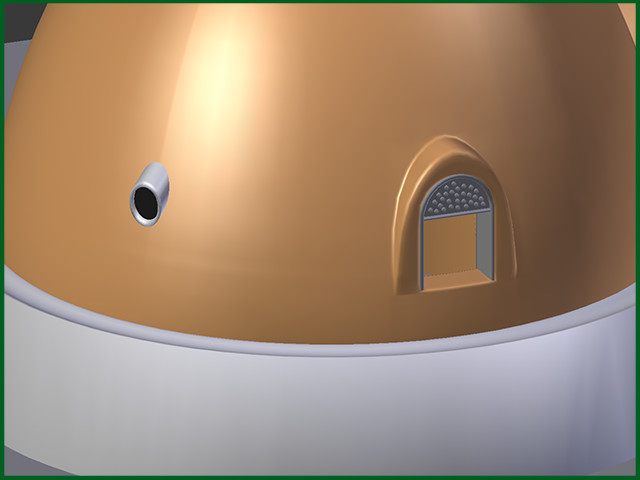
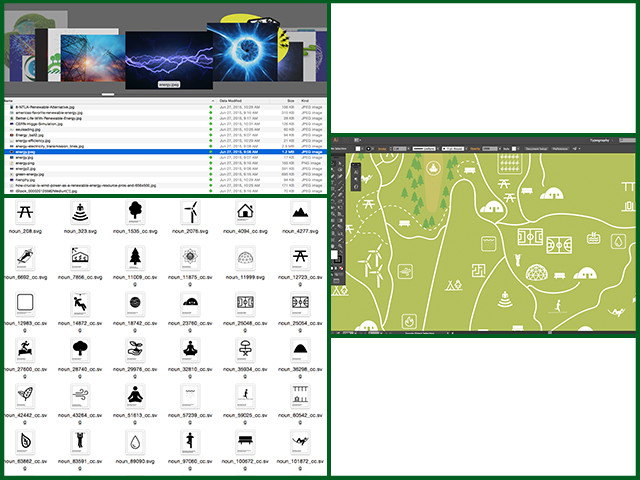
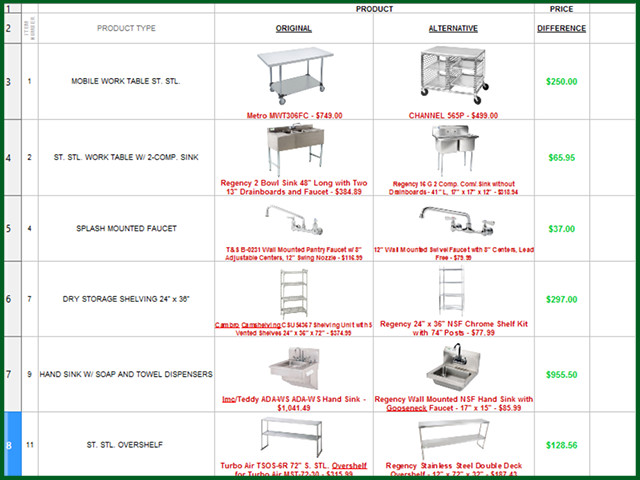
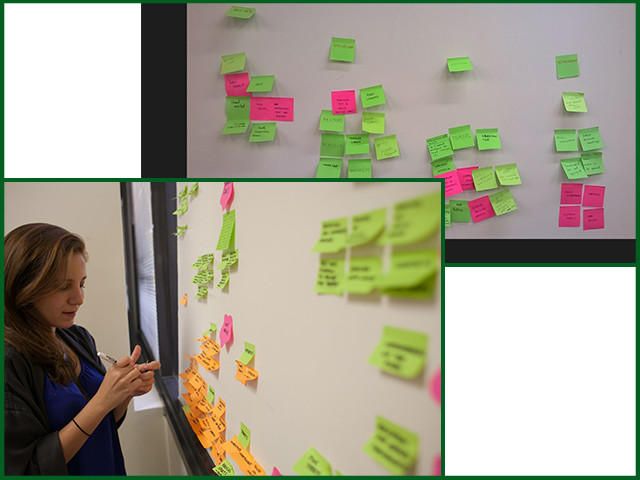
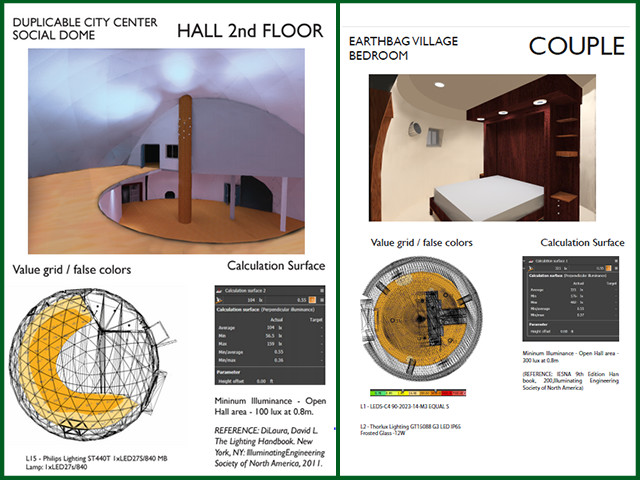
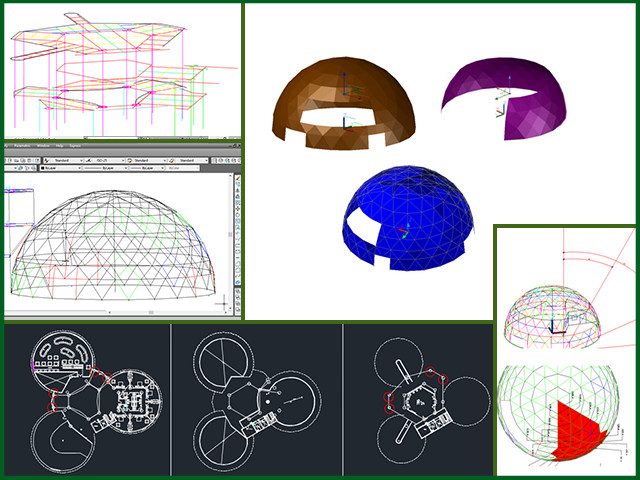
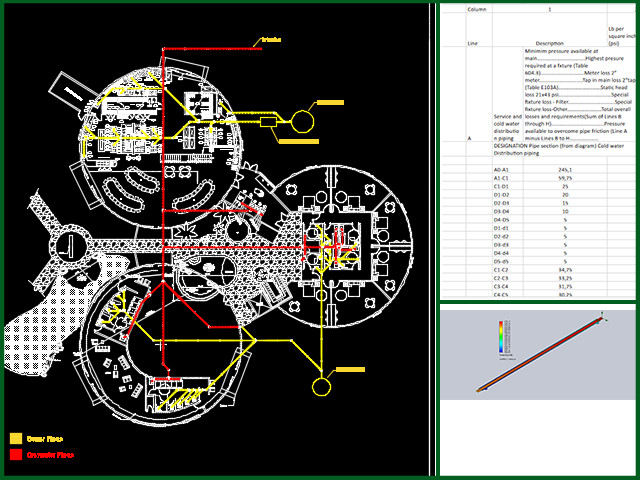
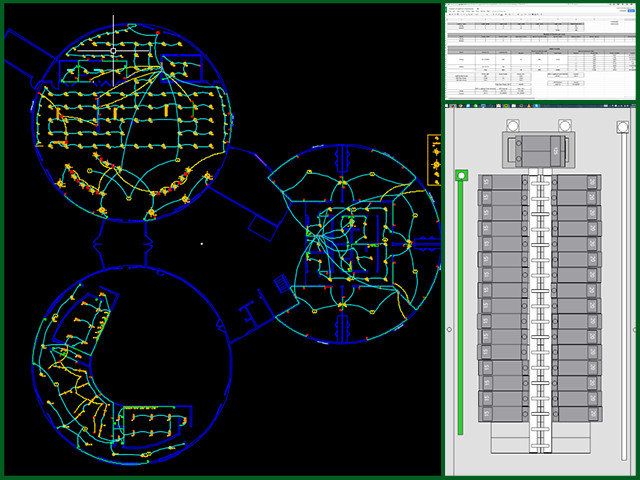
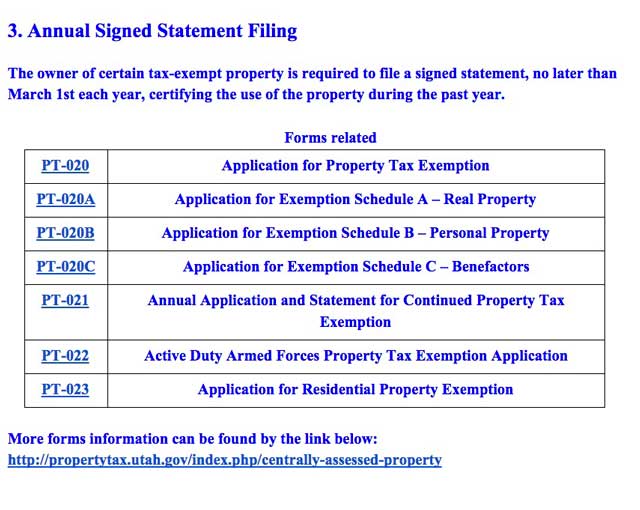
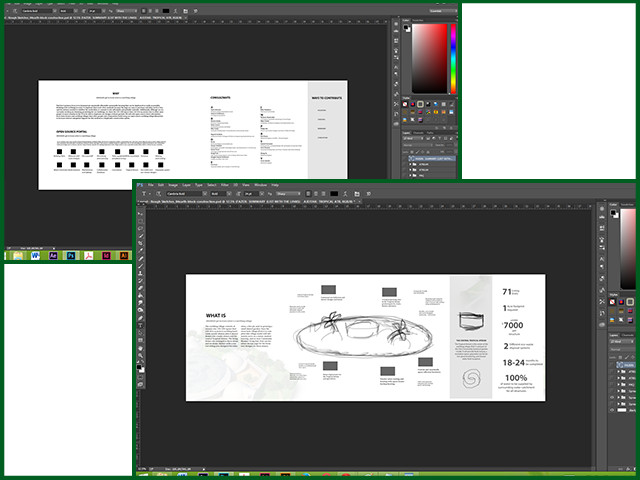
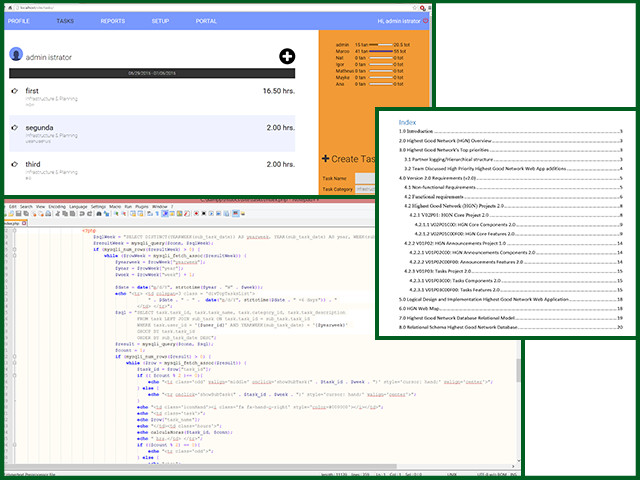
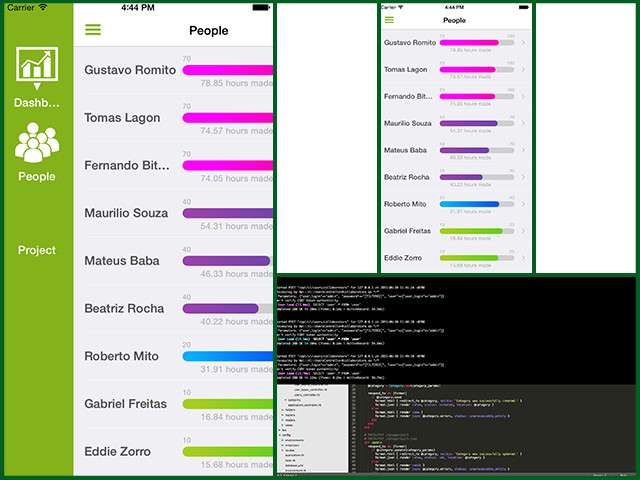



Connect with One Community