Eco-Living Paradigm Creation – One Community Weekly Progress Update #208
Eco-living paradigm creation can be accomplished through open source and free-shared approaches to sustainable food, energy, housing, education, for-profit and non-profit economic design, social architecture, fulfilled living, and global stewardship practices. Open sourcing all these as a complete model and new way of living has the potential to provide a better way of life for everyone built on a sustainable foundation. One Community calls this living and creating for The Highest Good of All because it benefits all people and life on our planet.
- Here’s our project overview
- Here’s our world-change methodology
- Here’s how this becomes self-replicating
- Here’s how we are open source and free-sharing all the do-it-yourself designs
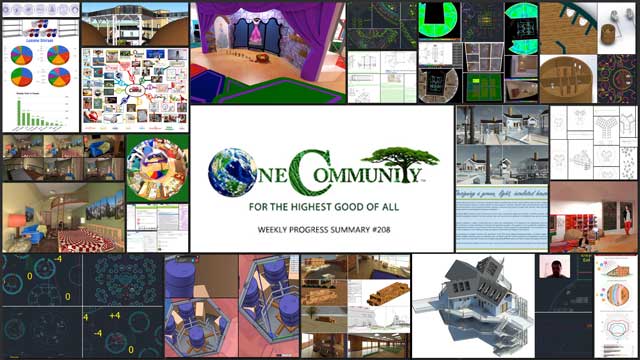
OUR MAIN OPEN SOURCE HUBS
Click on each icon to be taken to the corresponding Highest Good hub page.
One Community’s physical location will forward the movement of eco-living paradigm creation as the first of many self-replicating teacher/demonstration communities, villages, and cities to be built around the world. This is the March 19, 2017 edition (#208) of our weekly progress update detailing our team’s development and accomplishments:
Eco-Living Paradigm Creation
One Community Progress Update #208
Video coming
Here is the bullet-point list of this last week’s design and progress discussed in detail in the video above:
ECO-LIVING PARADIGM CREATION INTRO: @1:03
ECO-LIVING PARADIGM CREATION HIGHEST GOOD EDUCATION: @1:59
- Completed final 75% of the mindmap for the Caring and Kindness Lesson Plan (see below)
- Began process of proofreading and editing all 52 lesson plans (see below)
- Created 7 new icons for the Highest Good education program (see below)
- Continued creation of renders for The Ultimate Classroom and created initial render of the entire classroom (see below)
- Guy Grossfeld continued adding people and then researched Learning Tools and Toys for The Ultimate Classroom (see below)
ECO-LIVING PARADIGM CREATION HIGHEST GOOD FOOD: @3:10
- Created 6 new images and charts for the Food Self-sufficiency Transition Plan page (see below)
ECO-LIVING PARADIGM CREATION HIGHEST GOOD HOUSING: @3:36
- Updated the AutoCAD file for the Earthbag Village to the new standardized format (see below)
- Re-illustrated Tropical Atrium sun study and solar heat gain diagram (see below)
- Alena Thompson completed her 6th week helping with the Net-zero Communal Bathroom Designs (see below)
- Christian Ojeda completed his 5th week helping with the heat-recycling Communal Eco-shower designs (see below)
- Dean Scholz continued helping us create quality Cob Village (Pod 3) renders (see below)
- Hamilton Mateca finished his 34th week helping with the Compressed Earth Block Village design and render details (see below)
- Aparna Tandon continued her work on the Compressed Earth Block Village external elements (see below)
- Jiming Chen finished with his help developing the Tree House Village renders and layouts (see below)
- Ashwin Patil completed another round of development of our new search engines (see below)
- Zachary Melin continued updating the Tree House Village book (see below)
ECO-LIVING PARADIGM CREATION DUPLICABLE CITY CENTER: @6:47
- Continued working on 3D placement and added more updates to the structural supports for the City Center cupola (see below)
- Dipti Dhondarkar continued with her 31st week of work on the lighting specifics for the City Center (see below)
- Renan Dantas continued with his 12th week working on the Duplicable City Center AutoCAD updates (see below)
- Jin Yu completed her 8th week working on the concrete foundation design and tutorial details for the Duplicable City Center (see below)
ECO-LIVING PARADIGM CREATION HIGHEST GOOD SOCIETY: @7:42
ECO-LIVING PARADIGM CREATION SUMMARY: @8:02
-
-
- How you can most help us right now and how anyone can help
-
CLICK HERE IF YOU’D LIKE TO RECEIVE AN EMAIL EACH WEEK WHEN WE RELEASE A NEW UPDATE
YOU CAN ALSO JOIN US THROUGH SOCIAL MEDIA
ONE COMMUNITY WEEKLY UPDATE DETAILS
ECO-LIVING PARADIGM CREATION HIGHEST GOOD EDUCATION PROGRESS
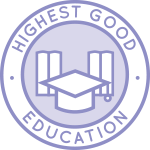 One Community is facilitating eco-living paradigm creation through Highest Good education that is for all ages, applicable in any environment, adaptable to individual needs, far exceeds traditional education standards, and more fun for both the teachers and the students:
One Community is facilitating eco-living paradigm creation through Highest Good education that is for all ages, applicable in any environment, adaptable to individual needs, far exceeds traditional education standards, and more fun for both the teachers and the students:
-
-
- Learn about the components: Education open source hub
- Learn how the components work together: How to use the Education for Life Program
-
This last week the core team completed the final 75% of the mindmap for the Caring and Kindness Lesson Plan, bringing it to 100% complete, as you can see here.
We also began the process of a final proofreading and editing of all 52 lesson plans. This week we completed the Dreams Lesson Plan. This brings us to 1 of 52 finished, which is 2% completion.
And, we created 7 new icons for the different alternative education philosophies we’ve researched to help make the Highest Good education program the most diverse education program we could.
We also continued creation of renders for The Ultimate Classroom, adding items and updating textures for the purple room, as shown here.
….and we created the initial render of the entire classroom:
Guy Grossfeld (Graphic Designer) also continued adding people and then researched Learning Tools and Toys to create these 3rd-generation renders for The Ultimate Classroom.
ECO-LIVING PARADIGM CREATION HIGHEST GOOD FOOD PROGRESS
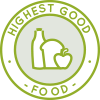 One Community is facilitating eco-living paradigm creation through Highest Good food that is more diverse, more nutritious, locally grown and sustainable, and part of our open source botanical garden model to support and share bio-diversity:
One Community is facilitating eco-living paradigm creation through Highest Good food that is more diverse, more nutritious, locally grown and sustainable, and part of our open source botanical garden model to support and share bio-diversity:
-
-
- Learn about the structures: Hoop House Hub | Aquapini & Walipini Open Source Hub
- See what we’ll be growing: Gardens & Hoop Houses | Large-scale Structures | Food Forest | TA
-
This week, the core team created 6 new images and charts for the Food Self-sufficiency Transition Plan page, which you can see here:
ECO-LIVING PARADIGM CREATION HIGHEST GOOD HOUSING PROGRESS
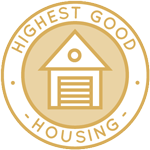 One Community is facilitating eco-living paradigm creation through Highest Good housing that is artistic and beautiful, more affordable, more space efficient, lasts longer, DIY buildable, and constructed with healthy and sustainable materials:
One Community is facilitating eco-living paradigm creation through Highest Good housing that is artistic and beautiful, more affordable, more space efficient, lasts longer, DIY buildable, and constructed with healthy and sustainable materials:
-
-
- Learn about: Our Upcoming Crowdfunding Campaign
- Learn about the different village models: 7 Sustainable Village Models
- Visit the open source portals for the first two: Earthbag Village OS Hub | Straw Bale Village OS Hub
-
This last week core team updated the AutoCAD file for the Earthbag Village (Pod 1) to the new standardized format shown here:
The core team also re-illustrated the Tropical Atrium sun study and solar heat gain diagram, as shown here:
Alena Thompson (Mechanical Engineer) completed her 6th week helping with the Net-zero Communal Bathroom Designs. This week she researched costs and water savings for the vacuum toilets and developed version 2.0 of a roof catchment design using gutters, as shown here.
Christian Ojeda (Mechatronic Engineer) completed his 5th week helping with the heat-recycling Communal Eco-shower designs. This week’s focus was adding more details to shower structures and starting to model the septic piping and placement for the showers and Vermiculture Bathrooms.
Dean Scholz (Architectural Designer) continued helping us create quality Cob Village (Pod 3) renders. Here is update 60 of Dean’s work developing this progression of 46 images for the room furniture and lighting for the Eastside living spaces, leading to this final render.
Dean also started creating this alternative perspective looking South, exploring what a view from the loft might look like, and provided a quick video that shows testing the placement of the blanket.
Hamilton Mateca (AutoCAD and Revit Drafter and Designer) also finished his 34th week helping with the Compressed Earth Block Village (Pod 4) design and render details. This week’s focus was several first-generation renders of various common spaces and creating additional bench components for the outside renders, all shown here.
Aparna Tandon (Architect) additionally continued her work on the Compressed Earth Block Village external elements. What you see here is her 19th week of work, focusing on more updates to the landscaping in front of this village and an extensive update to the main entryway.
Jiming Chen (Designer with his Master’s in Architecture and BA in Engineering) also finished with his help developing the Tree House Village (Pod 7) renders and layouts…
What you see here are Jiming’s 2nd-generation perspective renders:
… and here are the 4th generation renders for the complete village, all of which have also been added to the Tree House Village open source portal:
And Ashwin Patil (Web Developer) completed another round of development of our new search engines. This weeks development was the new separated version of the Highest Good energy search engine.
Zachary Melin (Graphic Designer) also continued updating the Tree House Village (Pod 7) book. Here are the two pages he finished updating this week.
ECO-LIVING PARADIGM CREATION DUPLICABLE CITY CENTER PROGRESS
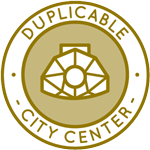 One Community is facilitating eco-living paradigm creation through a Duplicable and Sustainable City Center that is LEED Platinum certified/Sustainable, can feed 200 people at a time, provide laundry for over 300 people, is beautiful, spacious, and saves resources, money, and space:
One Community is facilitating eco-living paradigm creation through a Duplicable and Sustainable City Center that is LEED Platinum certified/Sustainable, can feed 200 people at a time, provide laundry for over 300 people, is beautiful, spacious, and saves resources, money, and space:
-
-
- Learn about this building and it’s function: Duplicable City Center Open Source Hub
-
This week the core team continued working on 3D placement and added more updates to the structural supports for the City Center cupola.
Dipti Dhondarkar, (Electrical Engineer) continued with her 31st week of work on the lighting specifics for the City Center. This week’s focus was finishing our light placement and light dispersion testing for the 1st-floor bedrooms and bathrooms of the City Center Living Dome, then adding the bedroom lighting details into AutoCAD.
Renan Dantas (Mechanical Engineer) continued with his 12th week working on the Duplicable City Center AutoCAD updates. This week’s focus was finishing continued work on updating the elevations and integration of the new geometry into the basement designs.
And Jin Yu (Structural Engineering Designer) also completed her 8th week working on the concrete foundation design and tutorial details for the Duplicable City Center. This week’s focus was the wall design tutorial details you can see here.
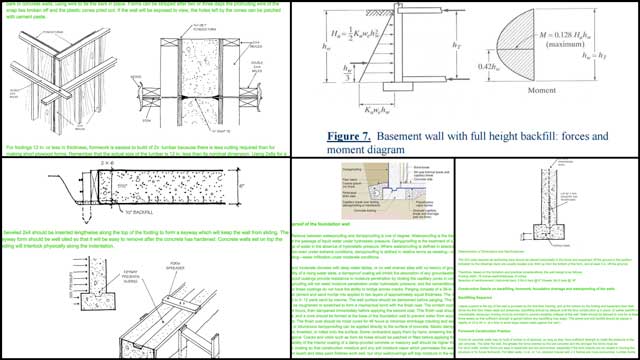
Continued Working on Concrete Foundation Design and Tutorial for Duplicable City Center – Click for Page
ECO-LIVING PARADIGM CREATION HIGHEST GOOD SOCIETY PROGRESS
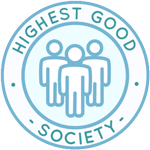 One Community is facilitating eco-living paradigm creation through a Highest Good society approach to living that is founded on fulfilled living, the study of meeting human needs, Community, and making a difference in the world:
One Community is facilitating eco-living paradigm creation through a Highest Good society approach to living that is founded on fulfilled living, the study of meeting human needs, Community, and making a difference in the world:
-
-
- Read the Highest Good society overview: Highest Good Society
- Learn about the model for fulfilled living and sharing: A Day in the Life
- Learn about the 4 economic models: RBE | For-profit | Non-profit | Entrepreneurship
- Learn about our open source community collaboration and management software: The Highest Good Network
-
AND WE PRODUCED THIS WEEKLY UPDATES BLOG – CLICK HERE TO SUBSCRIBE
FOLLOW ONE COMMUNITY’S PROGRESS (click icons for our pages)
INVESTOR PAGES
GET INVOLVED
CONSULTANTS ● WAYS ANYONE CAN HELP ● MEMBERSHIP
CLICK HERE FOR ALL PAST UPDATES
WHAT ONE COMMUNITY IS CREATING
One Community is creating a place to grow together and change the world together. We are creating a space that helps each other live in integrity with each other and the planet as we strive to be the greatest versions of ourselves. We do this by harmoniously respecting each other, nature, and the rest of our one shared planet.
Our goal is to demonstrate what we feel is the most sustainable, healthy, and fun environment we can create. A place based on compassion, kindness, and collaboration. This replicable community will serve as an example for what is possible as an eco-living paradigm creation.
Throughout our design process we are open sourcing and free-sharing everything needed for construction and replication. This includes what we call “Highest Good” approaches to food, energy, housing, education, for-profit and non-profit economics design, social architecture, fulfilled living, stewardship practices and more. We are creating these resources for implementation as individual components or complete developments called teacher/demonstration hubs. These hubs will help launch additional hubs as awareness and knowledge grow.
ECO-LIVING PARADIGM CREATION BUILDING THE FIRST OF MANY
One Community will be the first teacher/demonstration hub. It will function as an experiential-learning model that facilitates mass participation to address humanity’s most pressing challenges through: A replicable model for expansion, building seven self-sufficient village/city prototypes, becoming the world leader in open-source sustainability solutions, and evolving and expanding ALL aspects of sustainable living.
WHY ONE COMMUNITY IS CREATING THIS
The One Community self-replicating model is capable of creating a sustainable planet within 30 years. We will achieve this by establishing successful teacher/demonstration hubs on every continent. Villages include designs appropriate for each of the five main types of climates. They also include options for even the most challenged economies. These hubs will collaborate with one another, share ideas, resources, and work together as a network to heal the planet. They will also transform the global lifestyle to a more enjoyable, fulfilling, healthy, and sustainable one.
The specifics of how One Community is accomplishing this can be found on the One Community Solution Model to Create Solution-creating Models Page. Research supporting and showing the benefits of a model like this can be found on our Research and Resources Articles Archive.
Even if we don’t achieve our ultimate goal of global transformation, a self-replicating teacher/demonstration model like this will take a relatively short period of time to positively affect millions while inspiring millions more. For One Community residents (the Pioneer Team), the idea of creating and sharing the social and recreational experience with visitors is also fun, exciting, fulfilling, and an additional reason why we are creating this.
INSPIRING SUSTAINABILITY WITH OPEN SOURCE
One Community’s four-phase strategy for the creation of solution models that create solution creating models uses open source blueprints for duplication that simultaneously address all aspects of the human experience (food, energy, housing, education, social inequality and injustice, fulfilled living, etc.). We see these areas as interdependent and requiring a comprehensive solution if humanity is to move ecologically, socially, economically, and permanently towards a truly sustainable future for everyone.
Our open source model and blueprints engage and inspire people while simultaneously making sustainable living more affordable and easy to replicate. By free-sharing the step-by-step plans people need for duplication, inviting people to participate, and demonstrating sustainable teacher/demonstration hubs as a more desirable way of living, the model will predictably expand on its own.
It is this approach we see uniting the world and leading to a new Golden Age for humanity. While we understand that not everyone believes this is even possible, we are nonetheless bringing together all those that do see this as possible as the non-profit think tank of forward-thinking individuals willing to design, build, and open source project-launch blueprint and free-share it for The Highest Good of All.
COMPREHENSIVE SOLUTION TO HUMANITY’S NEEDS
One Community is open source sharing an evolution of sustainable living that addresses the complete human experience. We are doing this because we see the solutions for global food, housing, energy, education, social inequality, ethical business practices, earth regenerative practices, and a desire for a more fulfilling living experience as inseparably interconnected. As a comprehensive solution, we are addressing all these areas simultaneously and open source free-sharing everything needed for individual duplication and/or duplication as complete self-replicating teacher/demonstration communities, villages, and cities to be built around the world. This would usher in the era of eco-living paradigm creation.
As we address and open source share these areas we will establish a living example of the first teacher/demonstration village purposed to teach others. To maximally facilitate duplication, One Community will provide seven duplicable examples and function indefinitely as a place people can visit and a non-profit and open source think tank continuing to further evolve and share solutions in all of the above areas and more. We will also provide hands-on experience and training. Most importantly, growing upon our sustainable foundation, we will endlessly make this comprehensive solution even more widely known and globally accessible, understandable and diversely duplicable, and inspiring and desirable as a model worth duplicating.
GLOBALLY IMPLEMENTABLE REPLICATION MODEL
The more people that are inspired and desiring for themselves what it is that One Community creates, the more demand there will be for spreading the One Community model. This leads to the directing of financial resources and resourceful people where we believe they are needed most: the establishment of additional sustainable communities around the world. We also feel this duplication will specifically happen quickly internationally due to the affordability of overseas land, less restrictive building environments, and the spirit of adventure in many people who really desire to make a difference for those who need it most.
To meet the increasing demand for sustainability that we are contributing to, we are coordinating with manufacturers, education institutions, individuals, and vendors. This is also part of this model to help the world. Its purpose is to facilitate more engagement of the sustainability industry, produce the absolute best possible consumer value, and the most convenient delivery of goods and methodologies for building sustainable living communities and sustainable living components.
This means we not only provide education and increase needed sustainability resources, we also address the underlying roadblocks to a sustainable planet by decreasing the cost and simultaneously increasing the demand and generating financial support for global sustainability, philanthropy, and humanitarian movements and organizations.
As demand increases, so too will the ways to participate. Right now people are participating as consultants or partners donating time to our 501(c)(3) nonprofit organization, and others are more involved as Pioneers of the core team that will be moving to the property. We also have options for people to just follow our progress or participate through internet contribution.
Once the supportive physical infrastructure is about 30% developed, One Community will be ready to additionally expand what we offer to include scholarships, free weekend learning groups, core team members choosing to travel abroad to help others get established too, handling the marketing for all similar models operating for The Highest Good of All, and hosting classes and other sponsored events to promote and demonstrate additional methodologies.
We also imagine the high likelihood that our organization will become a foundation for eco-living paradigm creation can be trusted as the donation point for distribution of monies to help others to establish this model also.
 One Community
One Community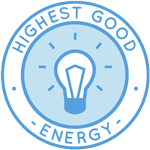
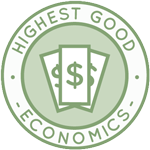
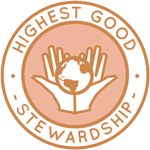
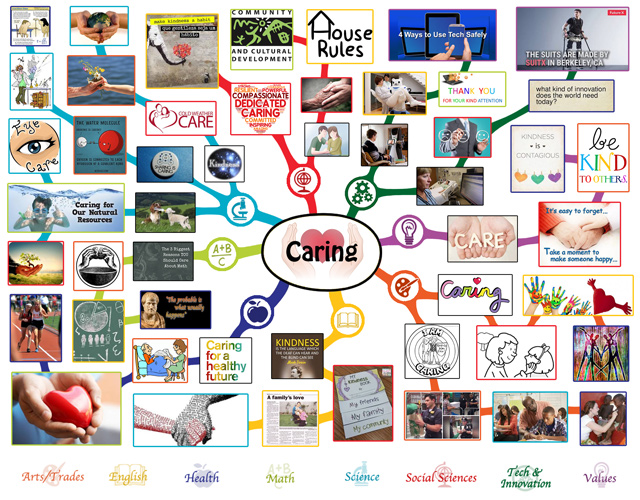
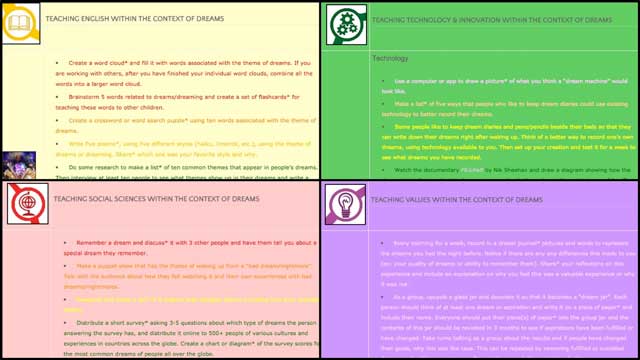
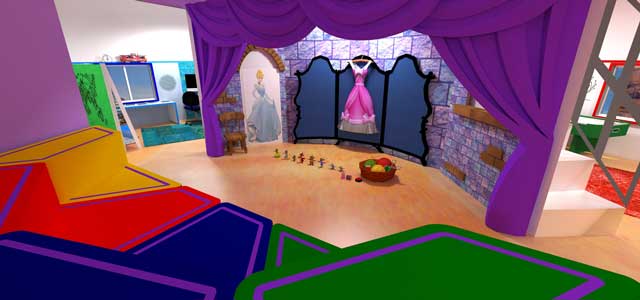
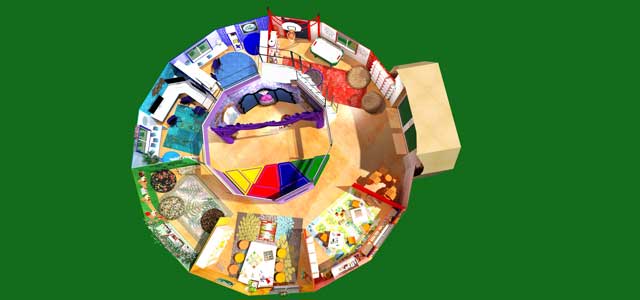
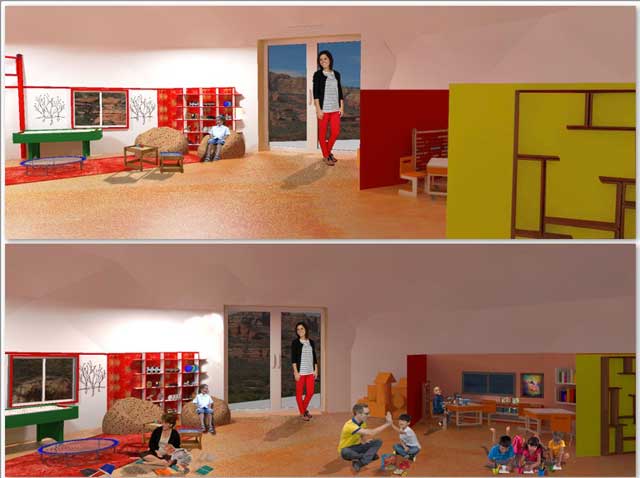
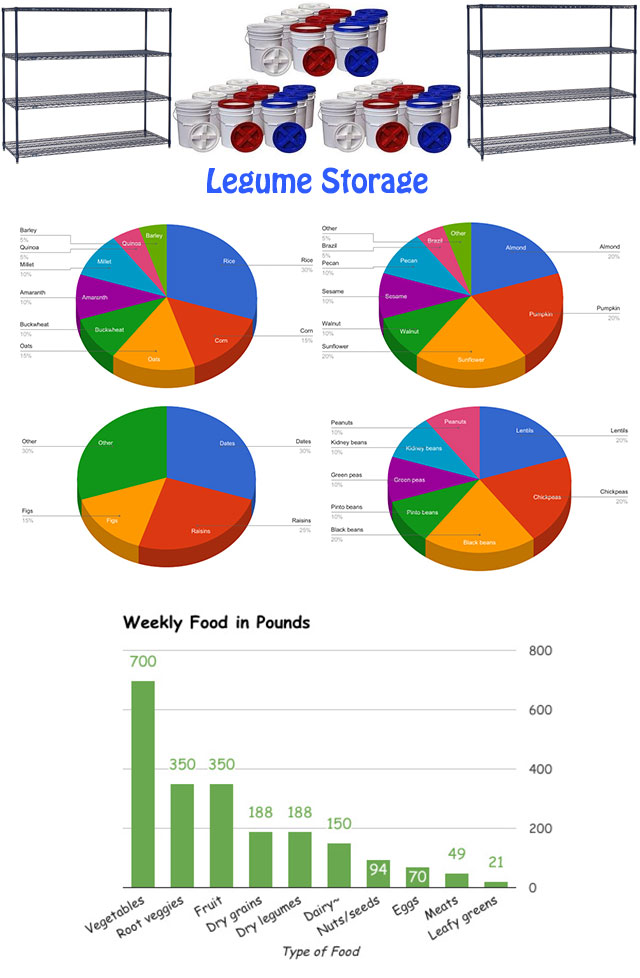
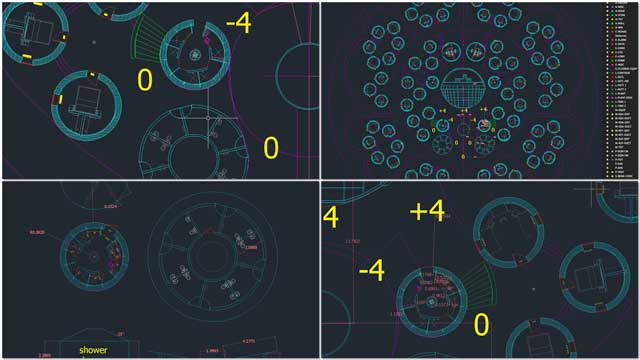
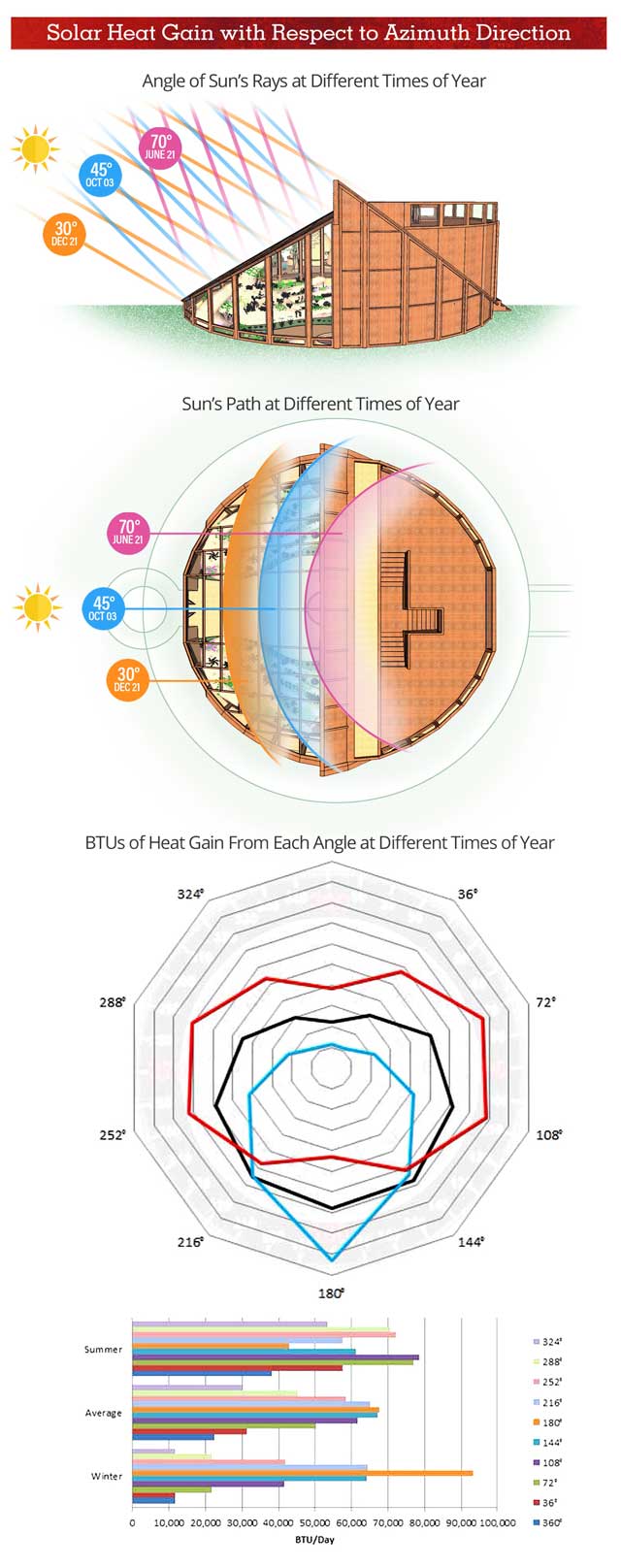
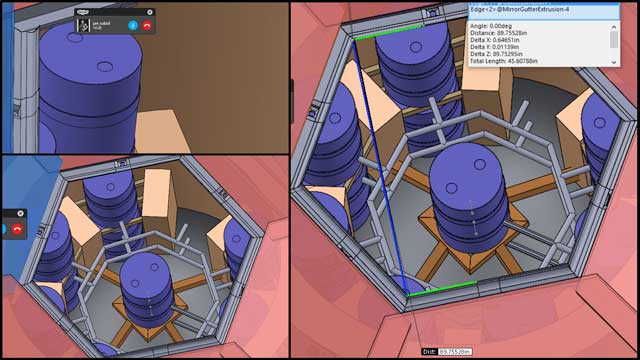
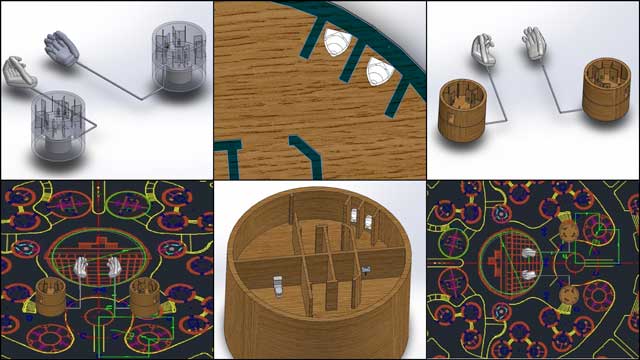

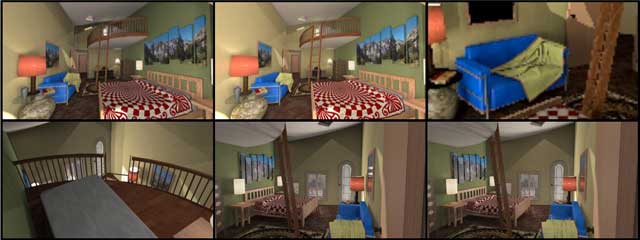
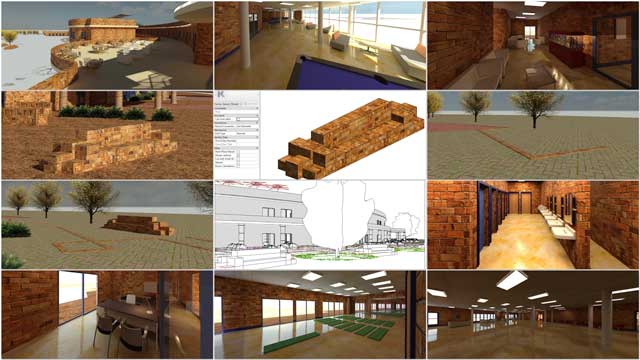
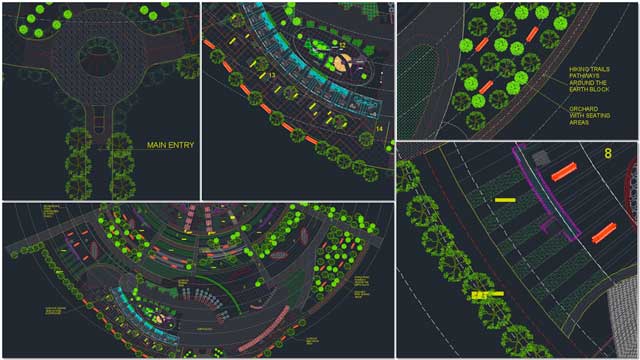
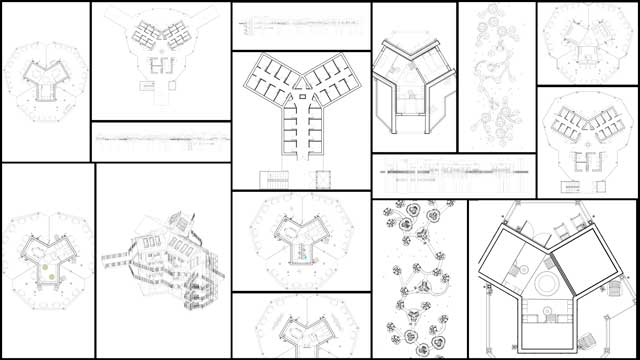
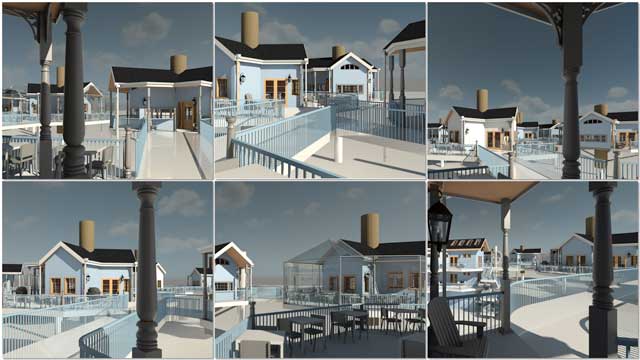
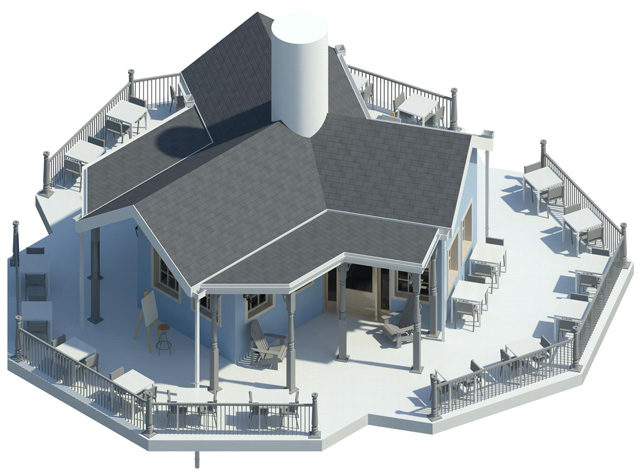
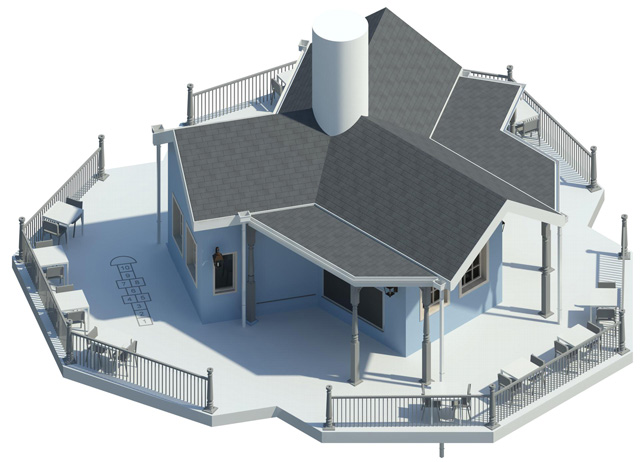

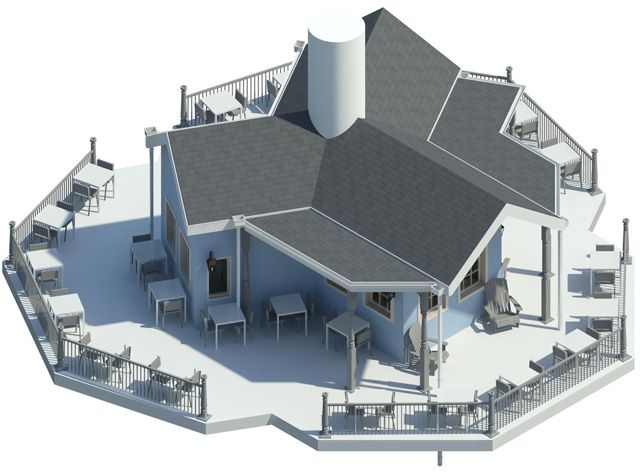
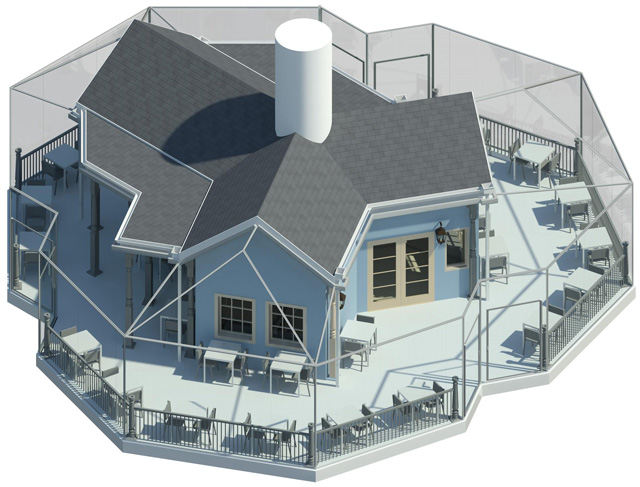
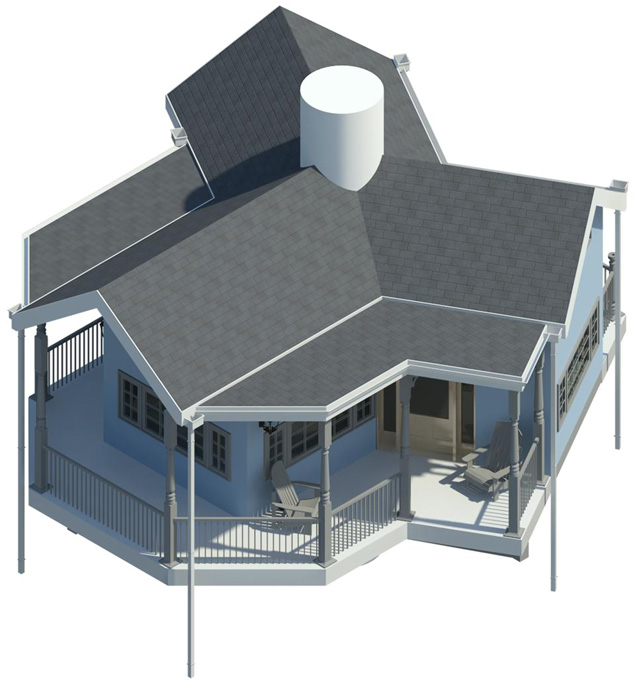
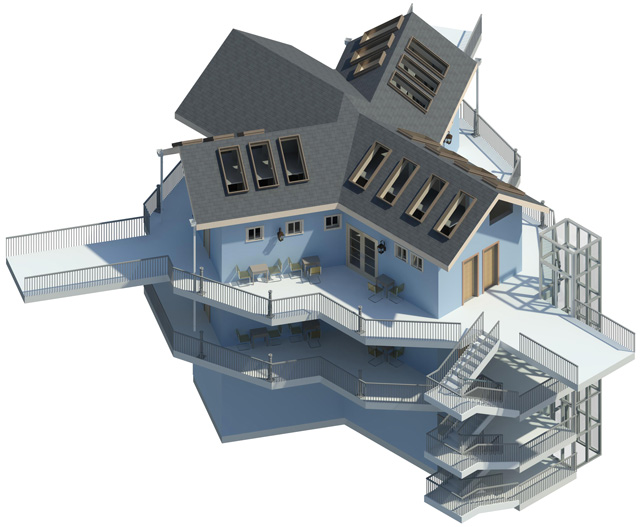
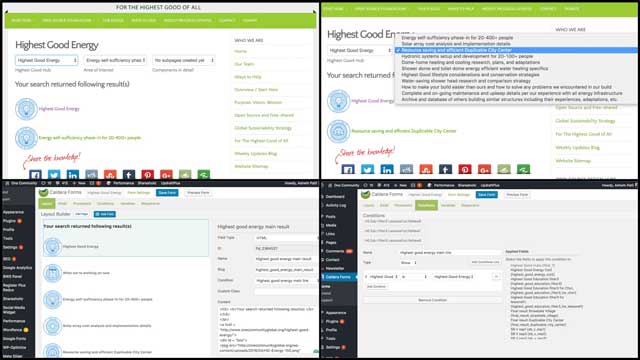
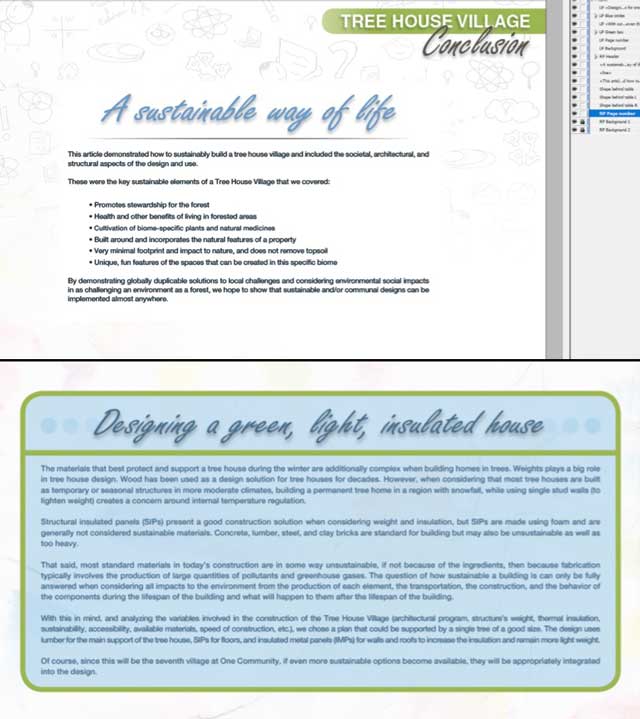
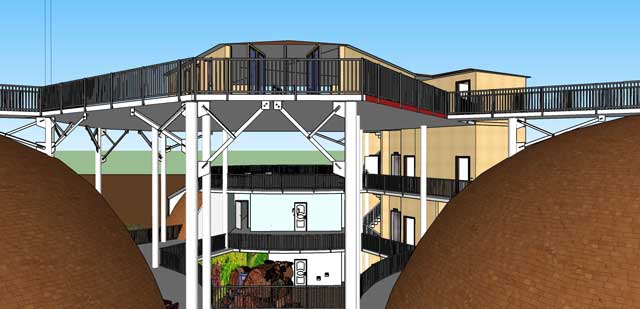
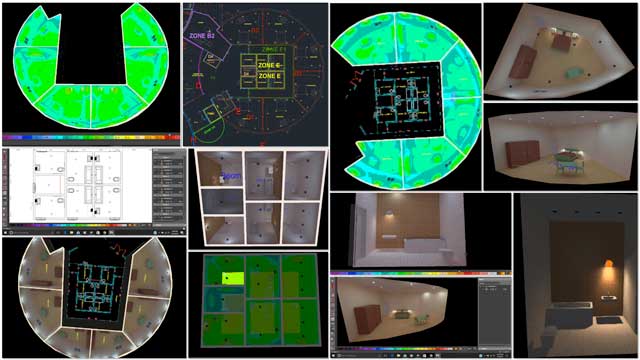
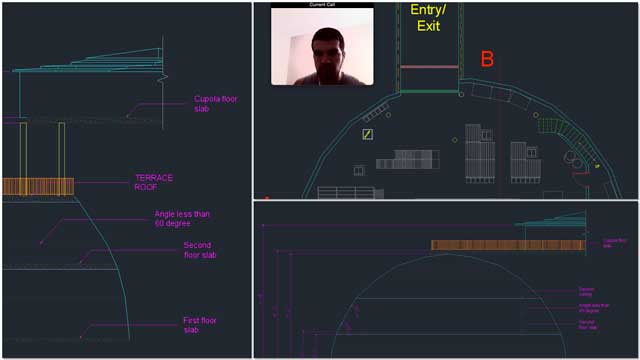



Connect with One Community