Creating a Better Planet for us All – One Community Weekly Progress Update #218
Creating a better planet for us all is possible if enough people want it and choose to participate. Making participation easy enough, affordable enough, and attractive enough is a time-tested approach that has been very successful in traditional marketing models. Using open source principles to apply this idea of “easy, affordable, and attractive” to all aspects of sustainable and self-sufficient living (food, energy, housing, education, for-profit and non-profit economic design, social architecture, fulfilled living, global stewardship practices, etc.) is One Community’s approach to creating positive change for what we call “The Highest Good of All.”
- Here’s our project overview
- Here’s our world-change methodology
- Here’s how this becomes self-replicating
- Here’s how we are open source and free-sharing all the do-it-yourself designs
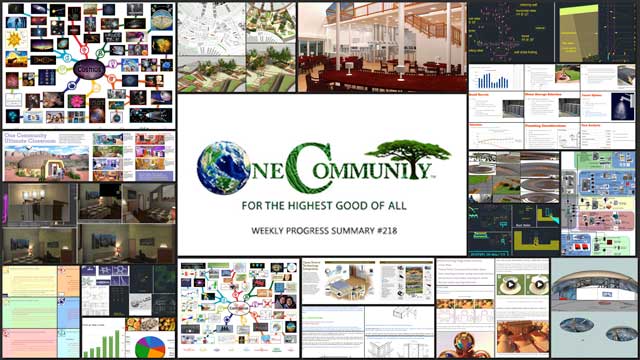
OUR MAIN OPEN SOURCE HUBS
Click on each icon to be taken to the corresponding Highest Good hub page.
One Community’s physical location will forward the movement of creating a better planet for us all as the first of many self-replicating teacher/demonstration communities, villages, and cities to be built around the world. This is the May 28th, 2017 edition (#218) of our weekly progress update detailing our team’s development and accomplishments:
Creating a Better Planet for us All
One Community Progress Update #218
Here is the bullet-point list of this last week’s design and progress discussed in detail in the video above:
CREATING A BETTER PLANET FOR US ALL INTRO: @0:35
CREATING A BETTER PLANET FOR US ALL HIGHEST GOOD HOUSING: @6:51
- Updated complete Earthbag Village open source hub with new images and an easier to follow structure (see below)
- Continued updating and revising the Earthbag Village open source AutoCAD files (see below)
- Alena Thompson completed her 15th week helping with the Net-zero Communal Bathroom Designs (see below)
- Dean Scholz continued helping us create quality Cob Village renders (see below)
- Hamilton Mateca finished his 42nd week helping with the Compressed Earth Block Village design and render details (see below)
- Aparna Tandon continued her work on the Compressed Earth Block Village external elements (see below)
CREATING A BETTER PLANET FOR US ALL DUPLICABLE CITY CENTER: @8:40
- Created detailed AutoCAD drawings for inclusion in the City Center Footers, Foundation, and Flooring tutorial (see below)
- Created and added new render image for the Duplicable City Center Dining Dome kitchen area to the site (see below)
- Continued refining the City Center Control and Automation Systems overview image for the online book (see below)
- Haoxuan “Hayes” Lei and Shuna Ni now joined by Aravind Vasudevan continued their work on the City Center structural engineering (see below)
- Ramya Vudi and Shubham Agrawal continued their work on the City Center energy details with Mike Hogan (see below)
- Jin Yu completed her 14th week working on the City Center Footers, Foundation, and Flooring tutorial (see below)
CREATING A BETTER PLANET FOR US ALL HIGHEST GOOD FOOD: @10:30
- Created 2 additional new images for the Sustainable Food Nutrition Calculations page and one additional image for the Food Self-sufficiency Transition Plan page (see below)
CREATING A BETTER PLANET FOR US ALL HIGHEST GOOD EDUCATION: @11:00
- Completed the final 75% of the mindmap for the Contribution Lesson Plan and the final 50% of the mindmap for the Cosmos Lesson Plan, which completes all 52 mindmaps, one for each of our 52 lesson plans! (see below)
- Continued the process of a final proofreading and editing of all 52 lesson plans (see below)
- Began working on renders for the Ultimate Classroom projection dome feature (see below)
- Updated the Ultimate Classroom with new render positions
CREATING A BETTER PLANET FOR US ALL HIGHEST GOOD SOCIETY: @12:03
CREATING A BETTER PLANET FOR US ALL SUMMARY: @12:23
-
-
- How you can most help us right now and how anyone can help
-
CLICK HERE IF YOU’D LIKE TO RECEIVE AN EMAIL EACH WEEK WHEN WE RELEASE A NEW UPDATE
YOU CAN ALSO JOIN US THROUGH SOCIAL MEDIA
ONE COMMUNITY WEEKLY UPDATE DETAILS
CREATING A BETTER PLANET FOR US ALL HIGHEST GOOD HOUSING PROGRESS
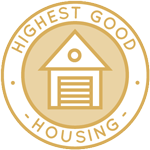 One Community is creating a better planet for us all through Highest Good housing that is artistic and beautiful, more affordable, more space efficient, lasts longer, DIY buildable, and constructed with healthy and sustainable materials:
One Community is creating a better planet for us all through Highest Good housing that is artistic and beautiful, more affordable, more space efficient, lasts longer, DIY buildable, and constructed with healthy and sustainable materials:
-
-
- Learn about: Our Upcoming Crowdfunding Campaign
- Learn about the different village models: 7 Sustainable Village Models
- Visit the open source portals for the first two: Earthbag Village OS Hub | Straw Bale Village OS Hub
-
This last week the core team updated the complete Earthbag Village open source hub with new images and an easier to follow structure. You can see some snapshots of this work here:
The core team also continued updating and revising the Earthbag Village open source AutoCAD files, making them clearer and easier to read.
Alena Thompson (Mechanical Engineer) completed her 15th week helping with the Net-zero Communal Bathroom Designs. This week’s focus was beginning to create a parts list, final cost analysis, and the final presentation you see here.
Dean Scholz (Architectural Designer) continued helping us create quality Cob Village (Pod 3) renders. Here is update 70 of Dean’s work that continued developing the lighting and texture details for renders of the Northwest residential wing, as shown here:
Hamilton Mateca (AutoCAD and Revit Drafter and Designer) also finished his 42nd week helping with the Compressed Earth Block Village (Pod 4) design and render details. This week’s focus was continued work on the landscaping elevation and layout details around the meditation labyrinth, as shown here.
Aparna Tandon (Architect) continued her work on the Compressed Earth Block Village external elements. What you see here is her 25th week of work, focusing on further 3D visualizations and development of Zone 9 exercise spaces, raised planters, climbing bridges, and seating areas, as shown here.
CREATING A BETTER PLANET FOR US ALL DUPLICABLE CITY CENTER PROGRESS
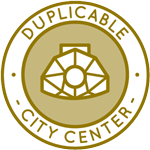 One Community is creating a better planet for us all through a Duplicable and Sustainable City Center that is LEED Platinum certified/Sustainable, can feed 200 people at a time, provide laundry for over 300 people, is beautiful, spacious, and saves resources, money, and space:
One Community is creating a better planet for us all through a Duplicable and Sustainable City Center that is LEED Platinum certified/Sustainable, can feed 200 people at a time, provide laundry for over 300 people, is beautiful, spacious, and saves resources, money, and space:
-
-
- Learn about this building and it’s function: Duplicable City Center Open Source Hub
-
This week the core team created these detailed AutoCAD drawings for inclusion in the City Center Footers, Foundation, and Flooring tutorial.
And we created and added this new render image for the Duplicable City Center Dining Dome kitchen area to the site. Render updates included placing structural columns, adjusting lights, updating the texture of the floor and the color of the dome.
We also continued refining the City Center Control and Automation Systems overview image for the online book, you can see one of our brainstorming images and the polished version of this new layout here:
Haoxuan “Hayes” Lei (Structural Engineer) and Shuna Ni (Masters of Mechanical Engineering and Civil Engineering PhD), now joined by Aravind Vasudevan (BA Mechanical Engineering), also continued their work on the City Center structural engineering. This week’s focus was more research and modeling for the the central dome connectors, additional wind calculations, and updating the structural engineering Master File.
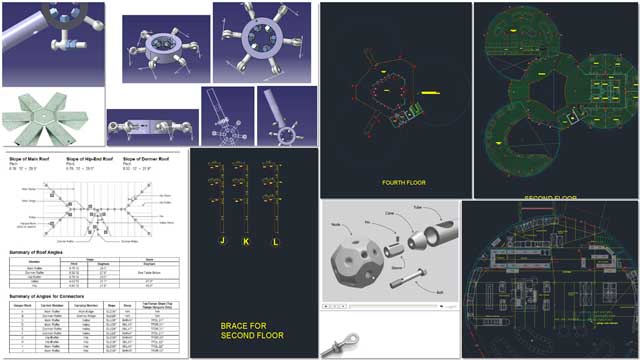
Creating a Better Planet for us All – Working on the City Center Structural Engineering – Click for Page
Ramya Vudi (Electrical Engineer) and Shubham Agrawal (Electrical Engineer) continued their work on the City Center energy details with Mike Hogan (Automation Systems Developer and Business Systems Consultant. This week’s focus was more content for the tutorials and discussion and further development of the layout details shown here.
Jin Yu (Structural Engineering Designer) also completed her 14th week working on the City Center Footers, Foundation, and Flooring tutorial. This week’s focus was writing content for the workflow section, some of which you can see in these behind-the-scenes screenshots.
CREATING A BETTER PLANET FOR US ALL HIGHEST GOOD FOOD PROGRESS
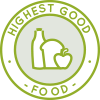 One Community is creating a better planet for us all through Highest Good food that is more diverse, more nutritious, locally grown and sustainable, and part of our open source botanical garden model to support and share bio-diversity:
One Community is creating a better planet for us all through Highest Good food that is more diverse, more nutritious, locally grown and sustainable, and part of our open source botanical garden model to support and share bio-diversity:
-
-
- Learn about the structures: Hoop House Hub | Aquapini & Walipini Open Source Hub
- See what we’ll be growing: Gardens & Hoop Houses | Large-scale Structures | Food Forest | TA
-
This last week, the core team created 2 additional new images for the Sustainable Food Nutrition Calculations page and one additional image for the Food Self-sufficiency Transition Plan page, as you see here:
CREATING A BETTER PLANER FOR US ALL HIGHEST GOOD EDUCATION PROGRESS
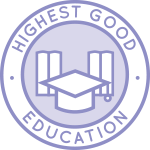 One Community is creating a better planet for us all through Highest Good education that is for all ages, applicable in any environment, adaptable to individual needs, far exceeds traditional education standards, and more fun for both the teachers and the students:
One Community is creating a better planet for us all through Highest Good education that is for all ages, applicable in any environment, adaptable to individual needs, far exceeds traditional education standards, and more fun for both the teachers and the students:
-
-
- Learn about the components: Education open source hub
- Learn how the components work together: How to use the Education for Life Program
-
This last week the core team completed the final 75% of the mindmap for the Contribution Lesson Plan and the final 50% of the mindmap for the Cosmos Lesson Plan, as you can see here. This completes all 52 mindmaps, one for each of our 52 lesson plans!
And continued the process of a final proofreading and editing of all 52 lesson plans. This week we completed the Work Lesson Plan and the Beliefs Lesson Plan. This brings us to 22 of 52 finished, which is 42.3% completion.
We also began working on the renders for the Ultimate Classroom projection dome feature. This included learning how to map photo textures to curved surfaces by watching the “Google SketchUp For Dummies“ video (created by Aidan Chopra) and applying what we learned to place a projected image for the Ultimate Classroom dome ceiling, as shown here.
And the core team updated the Ultimate Classroom with new render positions, as you can see here:
CREATING A BETTER PLANET FOR US ALL HIGHEST GOOD SOCIETY PROGRESS
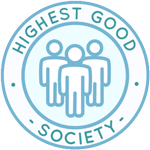 One Community is creating a better planet for us all through a Highest Good society approach to living that is founded on fulfilled living, the study of meeting human needs, Community, and making a difference in the world:
One Community is creating a better planet for us all through a Highest Good society approach to living that is founded on fulfilled living, the study of meeting human needs, Community, and making a difference in the world:
-
-
- Read the Highest Good society overview: Highest Good Society
- Learn about the model for fulfilled living and sharing: A Day in the Life
- Learn about the 4 economic models: RBE | For-profit | Non-profit | Entrepreneurship
- Learn about our open source community collaboration and management software: The Highest Good Network
-
AND WE PRODUCED THIS WEEKLY UPDATES BLOG – CLICK HERE TO SUBSCRIBE
FOLLOW ONE COMMUNITY’S PROGRESS (click icons for our pages)
INVESTOR PAGES
GET INVOLVED
CONSULTANTS ● WAYS ANYONE CAN HELP ● MEMBERSHIP
CLICK HERE FOR ALL PAST UPDATES
WHAT ONE COMMUNITY IS CREATING
One Community is creating a place to grow together and change the world together. We are creating a space that helps each other live in integrity with each other and the planet as we strive to be the greatest versions of ourselves. We do this by harmoniously respecting each other, nature, and the rest of our one shared planet.
Our goal is to demonstrate what we feel is the most sustainable, healthy, and fun environment we can create. A place based on compassion, kindness, and collaboration. This replicable community will serve as an example for what is possible.
Throughout our design process we are open sourcing and free-sharing everything needed for construction and replication. This includes what we call “Highest Good” approaches to food, energy, housing, education, for-profit and non-profit economics design, social architecture, fulfilled living, stewardship practices and more. We are creating these resources for implementation as individual components or complete developments called teacher/demonstration hubs. These hubs will help launch additional hubs as awareness and knowledge grow.
CREATING A BETTER PLANET FOR US ALL BUILDING THE FIRST OF MANY
One Community will be the first teacher/demonstration hub. It will function as an experiential-learning model that facilitates mass participation to address humanity’s most pressing challenges through: A replicable model for expansion, building seven self-sufficient village/city prototypes, becoming the world leader in open-source sustainability solutions, and evolving and expanding ALL aspects of sustainable living.
WHY ONE COMMUNITY IS CREATING THIS
The One Community self-replicating model is capable of creating a sustainable planet within 30 years. We will achieve this by establishing successful teacher/demonstration hubs on every continent. Villages include designs appropriate for each of the five main types of climates. They also include options for even the most challenged economies. These hubs will collaborate with one another, share ideas, resources, and work together as a network to heal the planet. They will also transform the global lifestyle to a more enjoyable, fulfilling, healthy, and sustainable one.
The specifics of how One Community is accomplishing this can be found on the One Community Solution Model to Create Solution-creating Models Page. Research supporting and showing the benefits of a model like this can be found on our Research and Resources Articles Archive.
Even if we don’t achieve our ultimate goal of global transformation, a self-replicating teacher/demonstration model like this will take a relatively short period of time to positively affect millions while inspiring millions more. For One Community residents (the Pioneer Team), the idea of creating and sharing the social and recreational experience with visitors is also fun, exciting, fulfilling, and an additional reason why we are creating this.
INSPIRING SUSTAINABILITY WITH OPEN SOURCE
One Community’s four-phase strategy for the creation of solution models that create solution creating models uses open source blueprints for duplication that simultaneously address all aspects of the human experience (food, energy, housing, education, social inequality and injustice, fulfilled living, etc.). We see these areas as interdependent and requiring a comprehensive solution if humanity is to move ecologically, socially, economically, and permanently towards a truly sustainable future for everyone.
Our open source model and blueprints engage and inspire people while simultaneously making sustainable living more affordable and easy to replicate. By free-sharing the step-by-step plans people need for duplication, inviting people to participate, and demonstrating sustainable teacher/demonstration hubs as a more desirable way of living, the model will predictably expand on its own.
It is this approach we see uniting the world and leading to a new Golden Age for humanity. While we understand that not everyone believes this is even possible, we are nonetheless bringing together all those that do see this as possible as the non-profit think tank of forward-thinking individuals willing to design, build, and open source project-launch blueprint and free-share it for The Highest Good of All.
 One Community
One Community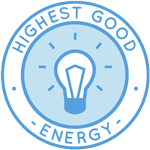
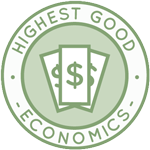
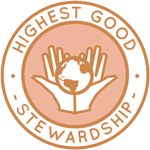
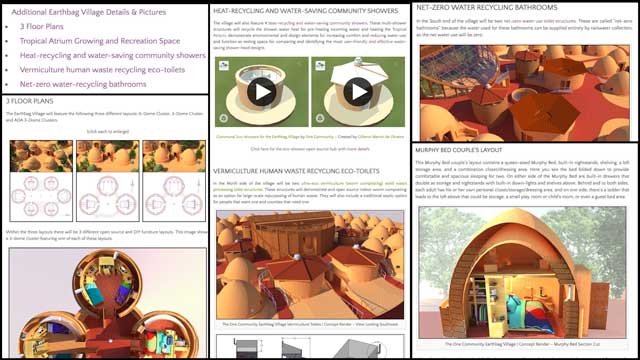
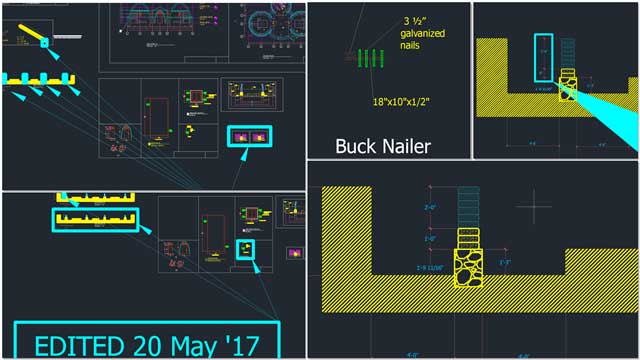
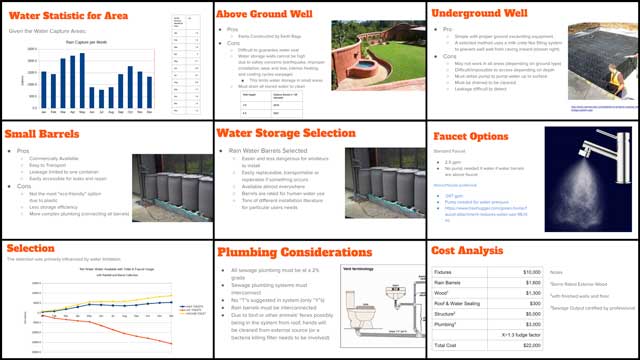
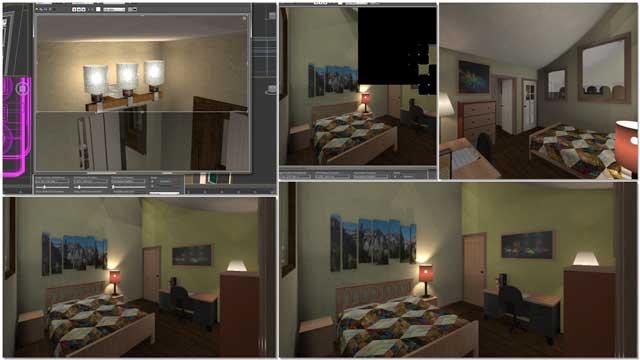
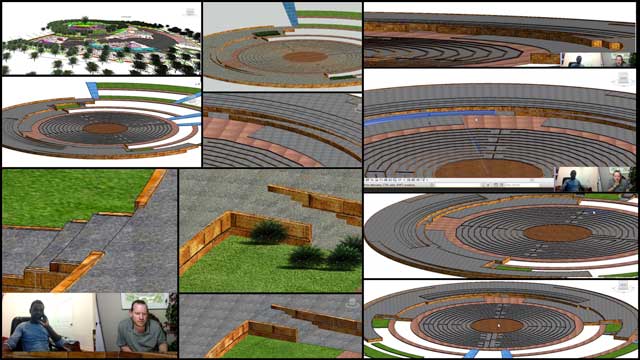
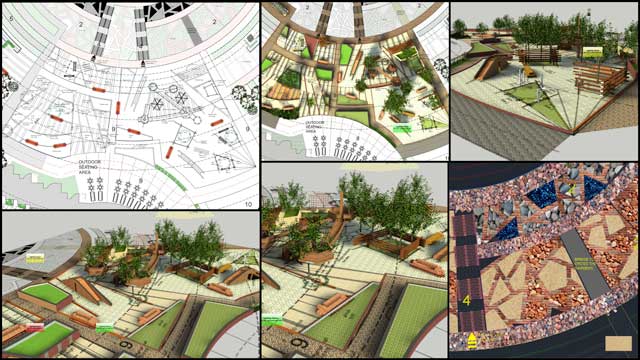
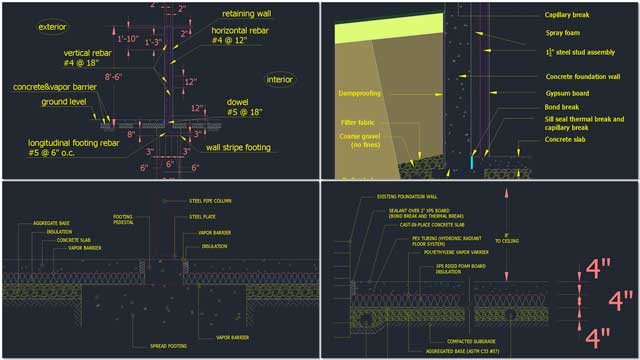
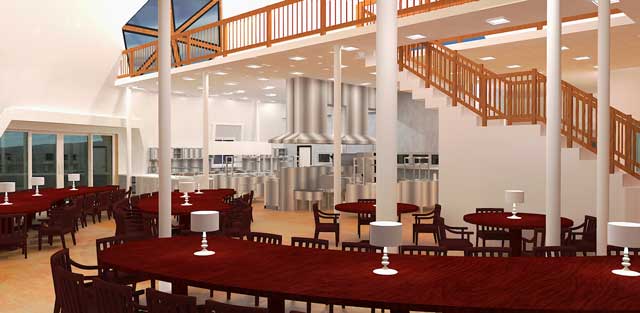
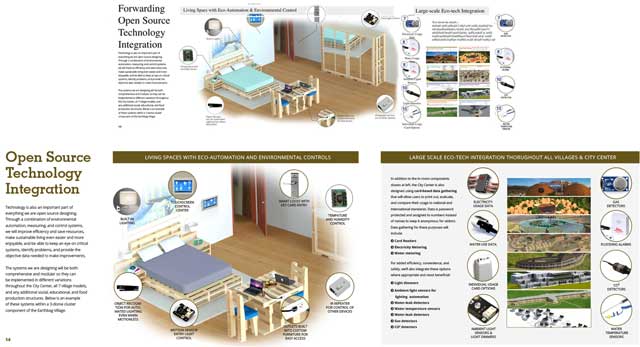
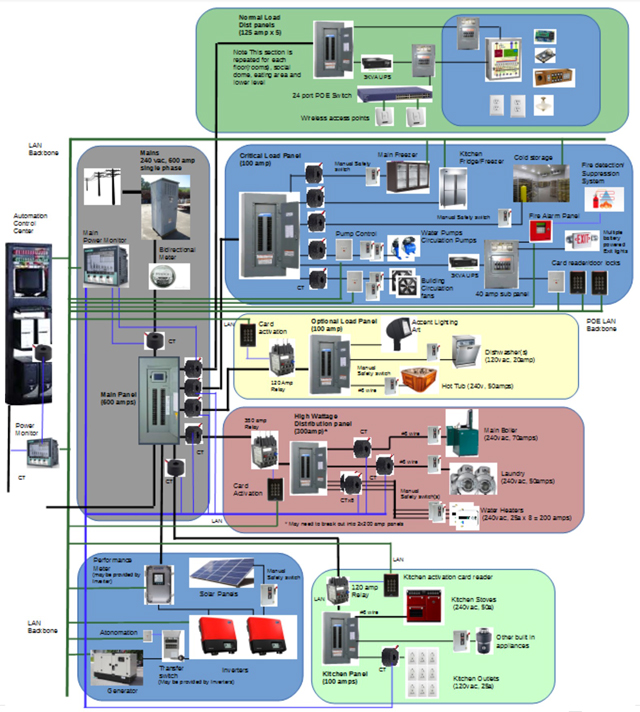
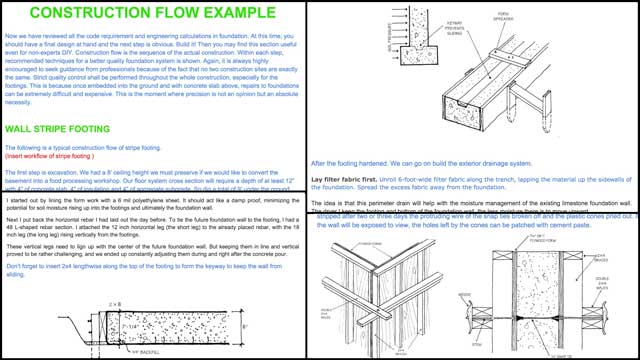
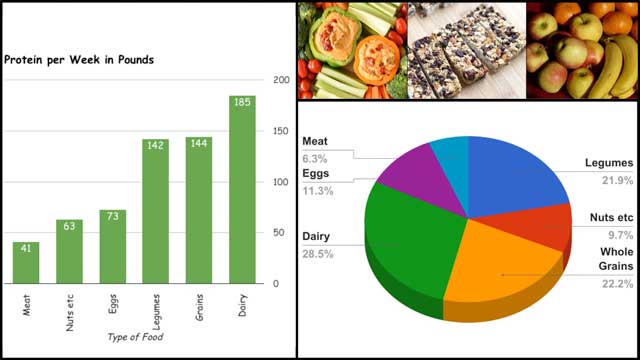
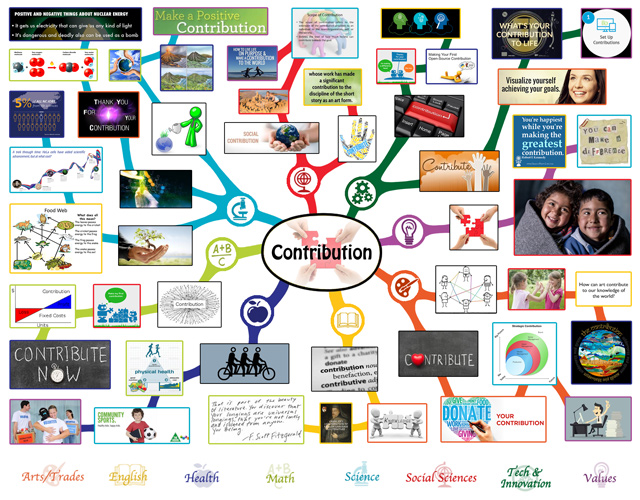
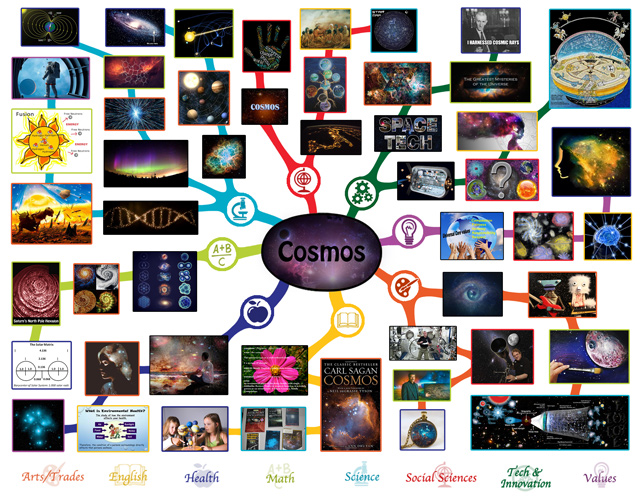

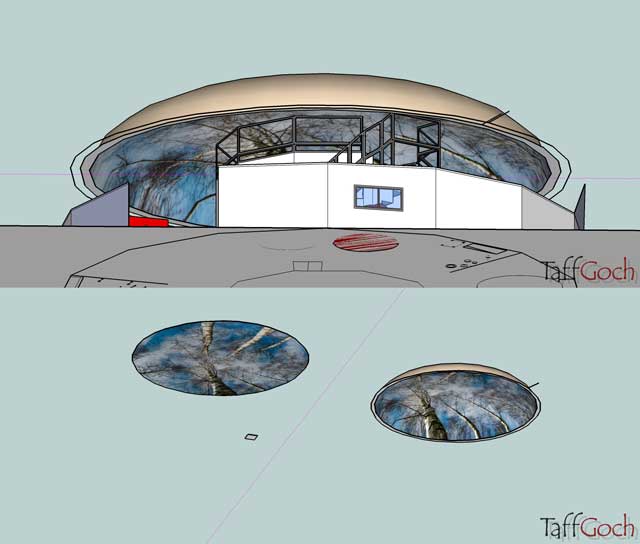




Connect with One Community