Zero-Waste Community Designs – One Community Weekly Progress Update #348
Zero-waste community designs are one way to reduce the global buildup of trash. Through community collaboration we can create and share more comprehensive and innovative purchasing strategies, reuse models, and recycling and disposal options. What we learn can then be open sourced and free-shared to help evolve and diversify the ideas into other environments too. Problem solving and sharing solutions like this is one component of what One Community is calling living and creating for “The Highest Good of All.”
- Here’s our project overview
- Here’s our world-change methodology
- Here’s how this becomes self-replicating
- Here’s how we are open source and free-sharing all the do-it-yourself designs
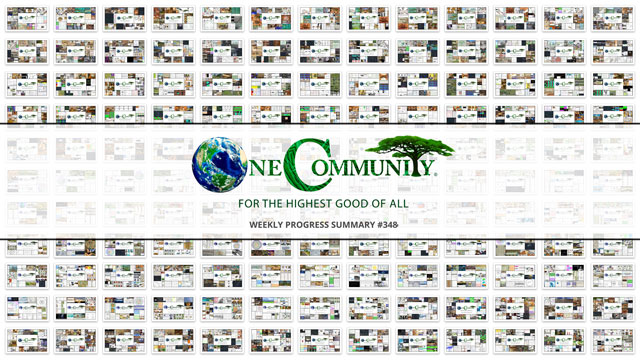
OUR MAIN OPEN SOURCE HUBS
Click on each icon to be taken to the corresponding Highest Good hub page.
One Community’s physical location will forward this movement as the first of many self-replicating teacher/demonstration communities, villages, and cities to be built around the world. This is the November 24th, 2019 edition (#348) of our weekly progress update detailing our team’s development and accomplishments:
Zero-waste Community Designs
One Community Progress Update #348
DONATE | COLLABORATE | HELP WITH LARGE-SCALE FUNDING
CLICK HERE IF YOU’D LIKE TO RECEIVE AN EMAIL EACH WEEK WHEN WE RELEASE A NEW UPDATE
YOU CAN ALSO JOIN US THROUGH SOCIAL MEDIA
ONE COMMUNITY WEEKLY UPDATE DETAILS
ZERO-WASTE COMMUNITY DESIGNS – HIGHEST GOOD HOUSING PROGRESS
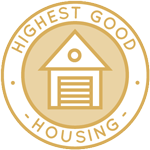 One Community is facilitating zero-waste community designs through Highest Good housing that is artistic and beautiful, more affordable, more space efficient, lasts longer, DIY buildable, and constructed with healthy and sustainable materials:
One Community is facilitating zero-waste community designs through Highest Good housing that is artistic and beautiful, more affordable, more space efficient, lasts longer, DIY buildable, and constructed with healthy and sustainable materials:
-
-
- Learn about: Our Upcoming Crowdfunding Campaign
- Learn about the different village models: 7 Sustainable Village Models
- Visit the open source portals for the first two: Earthbag Village OS Hub | Straw Bale Village OS Hub
-
This week the core team continued updating the Murphy bed electrical in SketchUp 3D incorporating zero-waste community designs. We checked and adjusted the beam locations with the measurements shown here. Now they line up 16″ on center from the left and right, then with the shelving that will be attached to them so it can be anchored properly. Then 16″ from that beam so we’ve got proper structural integrity. This spacing, as shown here, turned out to be the best for function, strength, and symmetry.

Continued Updating the Murphy Bed Electrical in SketchUp 3D – Click for Earthbag Village Furniture Page
The core team also continued construction of the Earthbag Engineering Page, focusing on integrating zero-waste community designs. This week we created all the sections shown here covering soil classification, using the soil classification spreadsheet, and using and understanding the nail selection spreadsheet.
Oluyomi Sanyaolu (Technical Writer and Researcher) completed his 5th week with the team, continuing cost analysis of external Earthbag Village components. This week Oluyomi completed the 1st draft of the wind power cost analysis using 11 different sources of information, emphasizing zero-waste community designs. He also defined the different aspects that make up the hydro-power plant, so that readers could understand their purpose. An estimate for the average cost of constructing parking lots was also conducted.
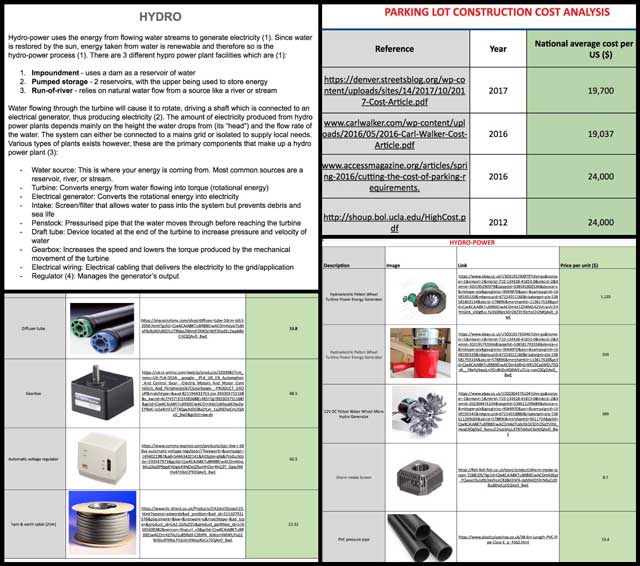
Completed 1st Draft of Wind Power Cost Analysis and Defined the Different Aspects That Make Up the Hydro-power Plant – Click for Earthbag Village
Shadi Kennedy (Artist and Graphic Designer) also completed his 74th week developing the Murphy bed instructions. This week, he integrated an icon illustration of the wire coil for 12/3 & 12/2 wire, streamlined the design by eliminating the 3 gang box and enhancing the wiring section on the procurement page. Additionally, he optimized clarity by reducing excessive part numbers W7 throughout the document. Shadi also developed new diagrams that showcase the strategic placement of upright wall support beams, aligning with the updated layout. He meticulously revised pW5 to reflect these adjustments, ensuring precise measurements and adherence to zero-waste community designs.
Dean Scholz (Architectural Designer) returned to helping and completed week #169 by advancing the Earthbag Village (Pod 1) project with his expertise in zero-waste community designs. This week he designed an ADA ramp and began integrating into 3D the AutoCAD updates from the last couple of months. You can see some of this work here.
And Hemanth Kotaru (Structural Engineer) completed his 35th week helping with the structural engineering research and calculations for the Earthbag Village, focusing on zero-waste community designs. This week he created a new seismic calculations spreadsheet and wrote a tutorial and made updates for the wind and snow load calculation spreadsheets. You can see this behind-the-scenes work here.
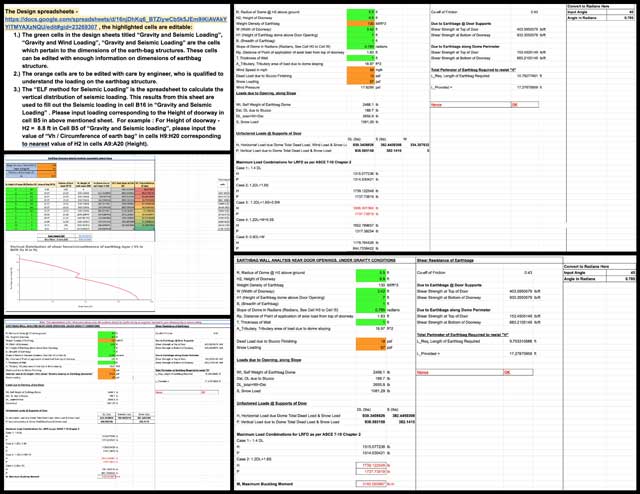
Created a New Seismic Calculations Spreadsheet and Wrote a Tutorial for the Wind and Snow Load Calculation Spreadsheets – Click for Earthbag Village
ZERO-WASTE COMMUNITY DESIGNS – DUPLICABLE CITY CENTER PROGRESS
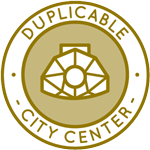 One Community is facilitating zero-waste community designs through a Duplicable and Sustainable City Center that is LEED Platinum certified/Sustainable, can feed 200 people at a time, provide laundry for over 300 people, is beautiful, spacious, and saves resources, money, and space:
One Community is facilitating zero-waste community designs through a Duplicable and Sustainable City Center that is LEED Platinum certified/Sustainable, can feed 200 people at a time, provide laundry for over 300 people, is beautiful, spacious, and saves resources, money, and space:
-
-
- Learn about this building and it’s function: Duplicable City Center Open Source Hub
-
This week Ron Huang (Mechanical Engineer) continued with his 29th week working on the Energy Modeling for our LEED Platinum certification, integrating zero-waste community designs into the and City Center open source HVAC design tutorial. This week he continued working on the summary report shown here and preparing the simulation file submittal.
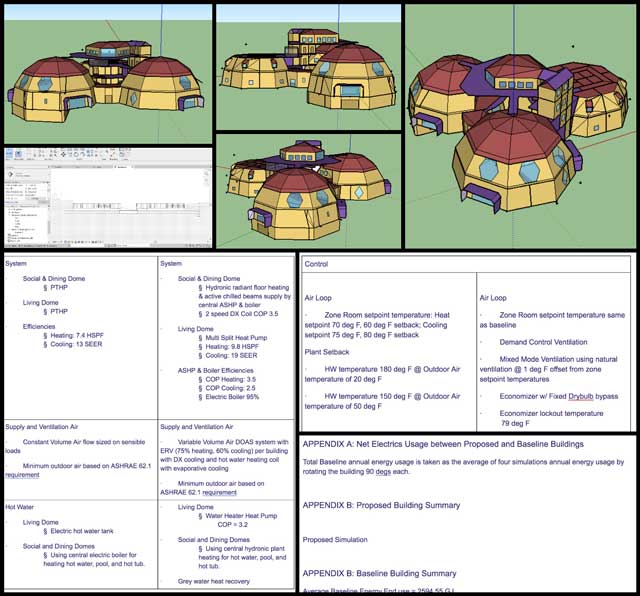
Continued Working on the Summary Report and Preparing the Simulation File Submittal – Click for HVAC Page
Sneha Dongre (Structural Engineer) also continued with her 31st week helping with the Duplicable City Center structural details, advancing towards zero-waste community designs. This week she continued her work cleaning out the unwanted layers from AutoCAD file to set up the file for analysis in RISA 3D (pictures below). Next step is making different layers as columns/beams etc. in AutoCAD file, so that it’ll be easy to design those sets because, currently, RISA is importing those layers as section sets. Cleared 4-5 layers and there are still some small details left to clean.
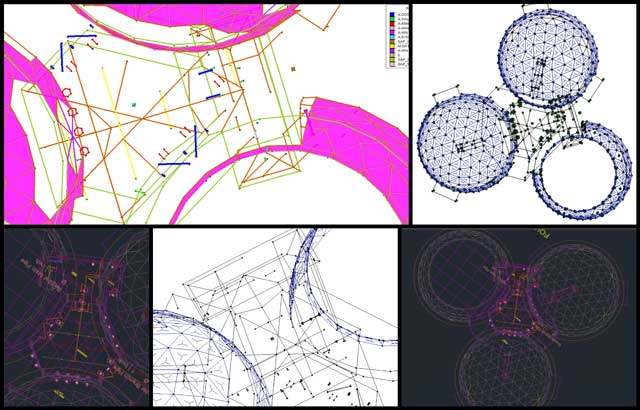
Continued Cleaning Out Unwanted Layers From AutoCAD File to Set Up the File for Analysis in RISA 3D – Click for Engineering Page
ZERO-WASTE COMMUNITY DESIGNS – HIGHEST GOOD FOOD PROGRESS
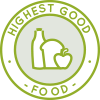 One Community is facilitating zero-waste community designs through Highest Good food that is more diverse, more nutritious, locally grown and sustainable, and part of our open source botanical garden model to support and share bio-diversity:
One Community is facilitating zero-waste community designs through Highest Good food that is more diverse, more nutritious, locally grown and sustainable, and part of our open source botanical garden model to support and share bio-diversity:
-
-
- Learn about the structures: Hoop House Hub | Aquapini & Walipini Open Source Hub
- See what we’ll be growing: Gardens & Hoop Houses | Large-scale Structures | Food Forest | TA
-
This week the core team continued researching chicken breeds for our desired purposes within zero-waste community designs. We compiled narratives for the specific chicken breeds we chose and added the info and photos to our behind-the-scenes chicken Google Doc. You can see some examples of this here.
The core team also continued with the cost analysis and the detailed SketchUp model for the goat and sheep barn, incorporating zero-waste community designs. We designed the dutch doors, researched the wall panels, and added rails outside of the milking room. We also finished wall framing the goat area, and the outside wall of the milking room, as shown here.
In addition, the core team continued developing the behind-the-scenes open source permaculture design content aimed at zero-waste community designs. This week we reviewed the permaculture ethics and principles to be better positioned to complete the case study, completed the SWOT analysis for the case study, and added “natural disasters” to our Business Plan SWOT analysis.
Ziqian Zheng (Architectural Designer and Drafter) continued with week 3 of his work on the Transition Kitchen designs for zero-waste community designs. This week he completed the lighting and plumbing plans and continued working on additions and revisions on the renders of the sketchUp model.
And Mohammad Almuzaial (Civil and Construction Engineer) joined the team and completed his inaugural week contributing to the Aquapini/Walipini project’s civil engineering aspects. In his first week, Mohammad commenced work on zero-waste community designs, focusing on developing the Aquapini & Walipini site. This involved meticulous design of the drainage system and water supply network. Using Revit, he accurately modeled the actual terrain and topography to facilitate precise estimations. Furthermore, Mohammad strategically located the prospective Aquapini & Walipini site plot within the master plan, ensuring optimal placement. Additionally, he acquired detailed property maps and GIS elevation data to enhance the modeling accuracy further.

Joined the Team and Began Helping With the Aquapini/Walipini Civil Engineering Details – Click for Page
ZERO-WASTE COMMUNITY DESIGNS – HIGHEST GOOD EDUCATION PROGRESS
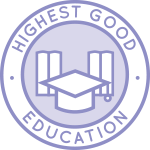 One Community is facilitating zero-waste community designs through Highest Good education that is for all ages, applicable in any environment, adaptable to individual needs, far exceeds traditional education standards, and more fun for both the teachers and the students. This component of One Community is about 95% complete with only the Open Source School Licensing and Ultimate Classroom construction and assembly details remaining to be finished. We’ll report on the final two elements to be finished as we develop them.
One Community is facilitating zero-waste community designs through Highest Good education that is for all ages, applicable in any environment, adaptable to individual needs, far exceeds traditional education standards, and more fun for both the teachers and the students. This component of One Community is about 95% complete with only the Open Source School Licensing and Ultimate Classroom construction and assembly details remaining to be finished. We’ll report on the final two elements to be finished as we develop them.
With over 8 years of work invested in the process, the sections below are all complete until we move onto the property and continue the development and open sourcing process with teachers and students – a development process that is built directly into the structure of the education program and everything else we’re creating too:
- Program Overview: Education Open Source Hub
- How the components work together: How to use the Education for Life Program
- Lesson Plans for Life – Lesson Plans How-to
- Foundations of Outstanding Leaders, Teachers, and Communicators
- Curriculum for Life
- Teaching Strategies for Life
- Learning Tools and Toys for Life
- Evaluation and Evolution
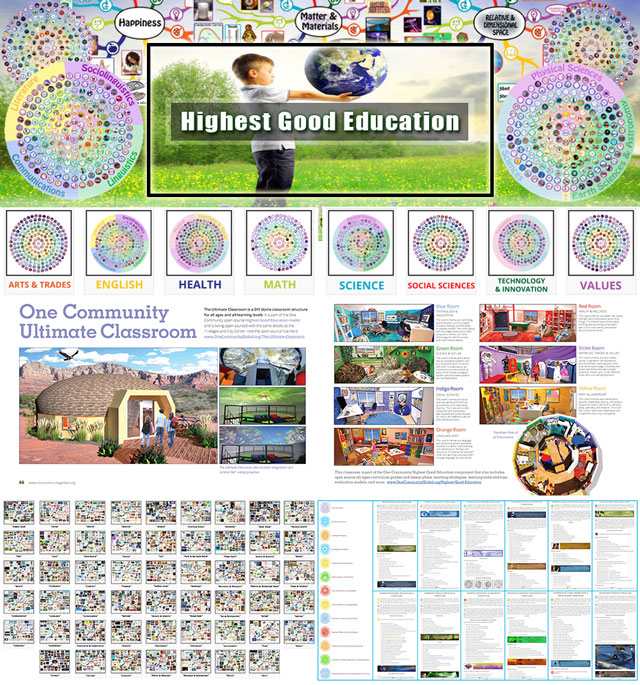
Highest Good Education: All Subjects | All Learning Levels | Any Age – Click image for the open source hub
ZERO-WASTE COMMUNITY DESIGNS – HIGHEST GOOD SOCIETY PROGRESS
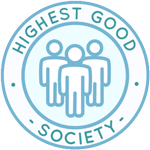 One Community is facilitating zero-waste community designs through a Highest Good society approach to living that is founded on fulfilled living, the study of meeting human needs, Community, and making a difference in the world:
One Community is facilitating zero-waste community designs through a Highest Good society approach to living that is founded on fulfilled living, the study of meeting human needs, Community, and making a difference in the world:
-
-
- Read the Highest Good society overview: Highest Good Society
- Learn about the model for fulfilled living and sharing: A Day in the Life
- Learn about the 4 economic models: RBE | For-profit | Non-profit | Entrepreneurship
- Learn about our open source community collaboration and management software: The Highest Good Network
-
This week the core team finished the initial review and edits of all the existing business plan pages, integrating zero-waste community designs where applicable. We now have 1 or 2 more to create and then a final review to bring it to completion, other than ongoing additions and revisions based on our design work.
Deema Ali (Graphic/Video Designer) also joined the team to contribute her expertise in zero-waste community designs. She began redesigning a new version of the One Community Overview video by integrating stock footage and synchronizing them with the video’s beat points. Deema enhanced the video with seamless transitions and incorporated clear text elements, echoing the style seen in the original production.
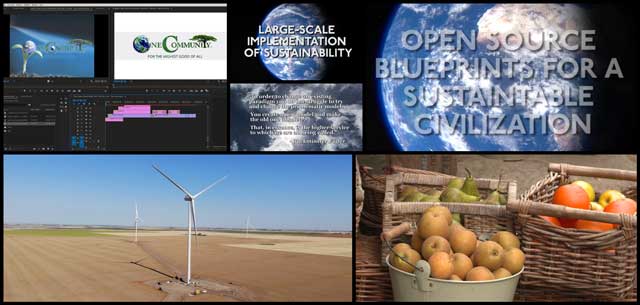
Joined the Team Began Designing a New Version of the One Community Overview Video – Click for Home Page
AND WE PRODUCED THIS WEEKLY UPDATES BLOG – CLICK HERE TO SUBSCRIBE
FOLLOW ONE COMMUNITY’S PROGRESS (click icons for our pages)
INVESTOR PAGES
GET INVOLVED
DONATE ● WAYS ANYONE CAN HELP ● MEMBERSHIP
CLICK HERE FOR ALL PAST UPDATES
WHAT ONE COMMUNITY IS CREATING
One Community is creating a place to grow together and change the world together. We are creating a space that helps each other live in integrity with each other and the planet as we strive to be the greatest versions of ourselves. We do this by harmoniously respecting each other, nature, and the rest of our one shared planet.
Our goal is to demonstrate what we feel is the most sustainable, healthy, and fun environment we can create. A place based on compassion, kindness, and collaboration. This replicable community will serve as an example for what is possible.
Throughout our design process we are open sourcing and free-sharing everything needed for construction and replication. This includes what we call “Highest Good” approaches to food, energy, housing, education, for-profit and non-profit economics design, social architecture, fulfilled living, stewardship practices and more. We are creating these resources for implementation as individual components or complete developments called teacher/demonstration hubs. These hubs will help launch additional hubs as awareness and knowledge grow.
WHY ONE COMMUNITY IS CREATING THIS
The One Community self-replicating model is capable of creating a sustainable planet within 30 years. We will achieve this by establishing successful teacher/demonstration hubs on every continent. Villages include designs appropriate for each of the five main types of climates. They also include options for even the most challenged economies. These hubs will collaborate with one another, share ideas, resources, and work together as a network to heal the planet. They will also transform the global lifestyle to a more enjoyable, fulfilling, healthy, and sustainable one.
The specifics of how One Community is accomplishing this can be found on the One Community Solution Model to Create Solution-creating Models Page. Research supporting and showing the benefits of a model like this can be found on our Research and Resources Articles Archive.
Even if we don’t achieve our ultimate goal of global transformation, a self-replicating teacher/demonstration model like this will take a relatively short period of time to positively affect millions while inspiring millions more. For One Community residents (the Pioneer Team), the idea of creating and sharing the social and recreational experience with visitors is also fun, exciting, fulfilling, and an additional reason why we are creating this.
WHY OPEN SOURCE
We are creating everything One Community does as open source and free-shared blueprints because we see this as the path to a new Golden Age of creativity, innovation, cooperation, and collaboration for all of humanity. Our model is a solution model that creates additional solution creating models enabling people to live and collaborate globally for The Highest Good of All. The easier we make everything we do, the faster we see the world transitioning.
Every aspect of this model supports itself and contributes to its success, from the sustainable food, energy, and homes, to the social architecture, One Community Education Program, and open source sharing model itself. Each piece can be accessed, evolved, and even re-birthed as something completely new. It can be duplicated by itself or with other modules, with applications as diverse as the people who want and need them. The constantly expanding total model will additionally be able to be used in its entirety as the open source project-launch blueprint for a variety of duplicate teacher/demonstration communities, villages, and cities capable of being built virtually anywhere.
The most profound part is: the more we open source share, the more we help move everyone forward, the more people know about what we are doing and can participate, and the more successful and capable we are of project-launch blueprinting and sharing even more still. This is all supported and made possible because:
- We have the team to produce an extensive quality and diversity of tools and resources
- It gives us the opportunity to broaden the concept of sustainability and make it more desirable
- Areas we open source expand our ability to evolve even faster through global collaboration
- Each new area open sourced expands our target audience, advancing our world changing goals
- The more we show our ability to share what we are creating, the more others will benefit and want to join this movement and mimic the part we are playing in it
SUMMARY
One Community sees the issues of the world as interdependent and interconnected. To address them simultaneously, we are open-source blueprinting a more advanced standard of living by designing holistic, environmentally-regenerative, self-sustaining, adaptable solutions for all areas of sustainability. We will model these within a comprehensive “village/city” which will be built in the southwestern U.S. This teacher/demonstration hub will be a place people can experience a new way of living and then replicate it with our open source blueprints: creating a model solution that creates additional solution-creating models.
 One Community
One Community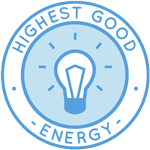
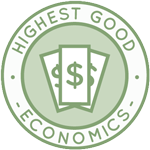
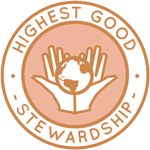

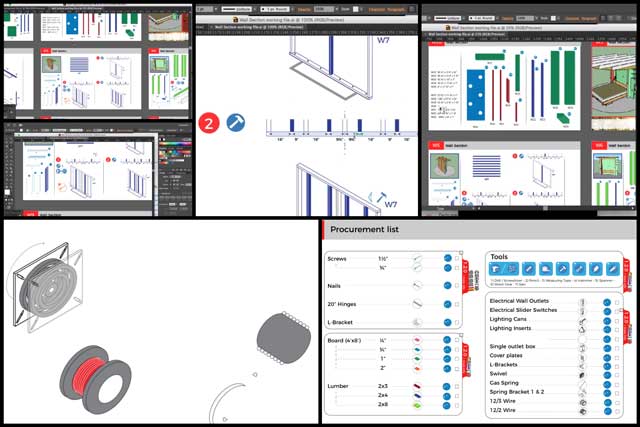
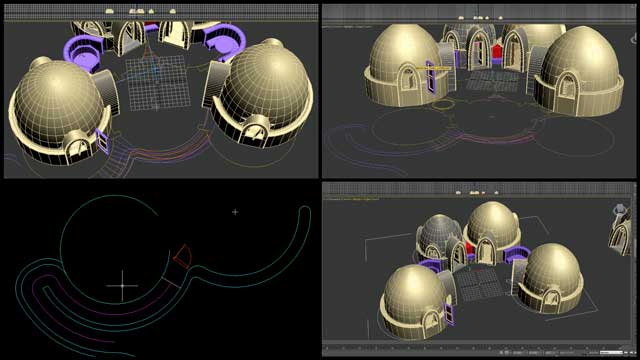
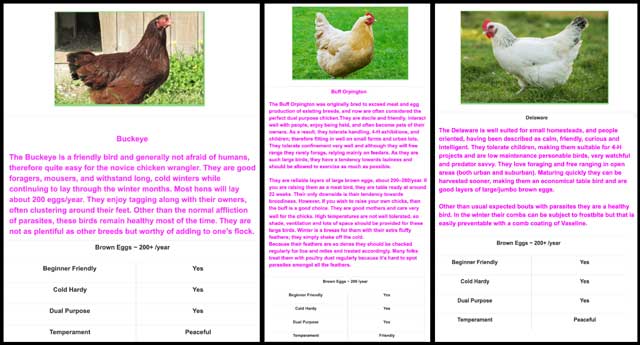
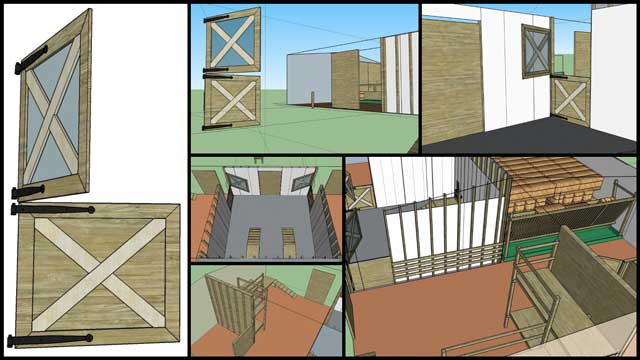
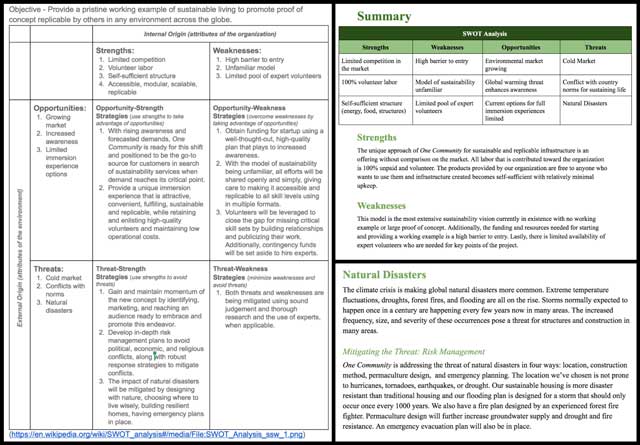
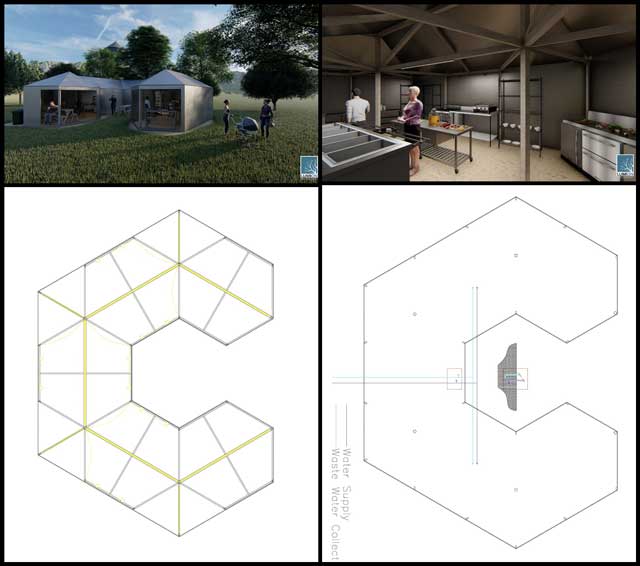
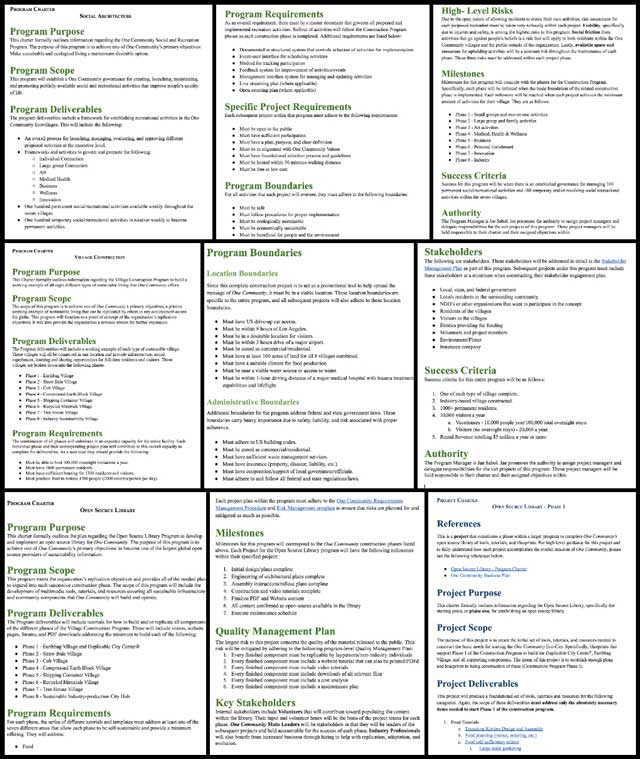



Connect with One Community